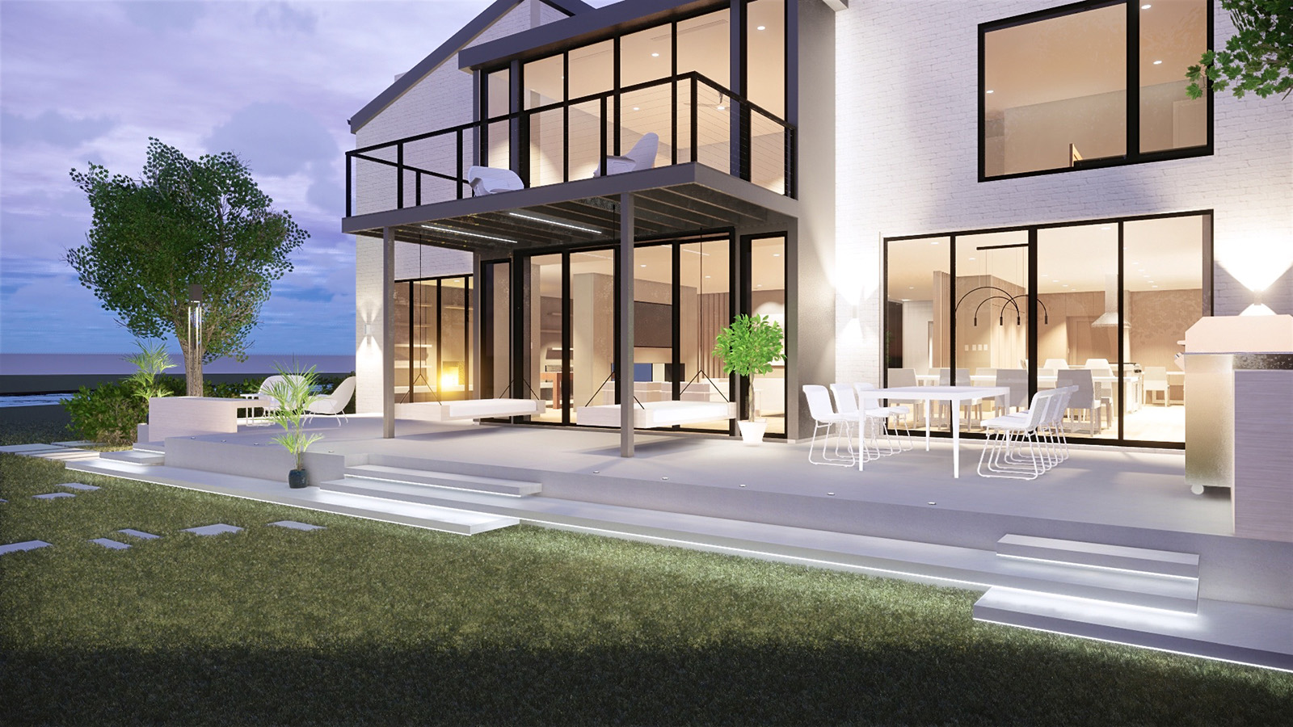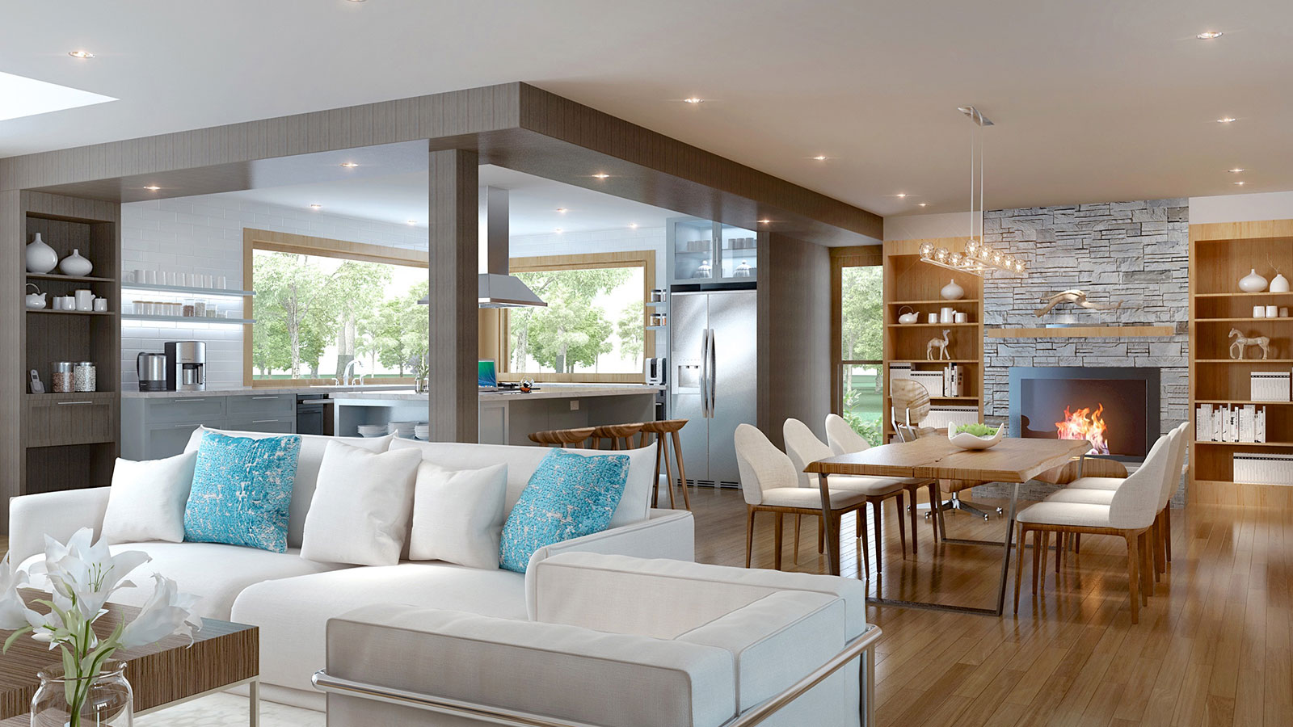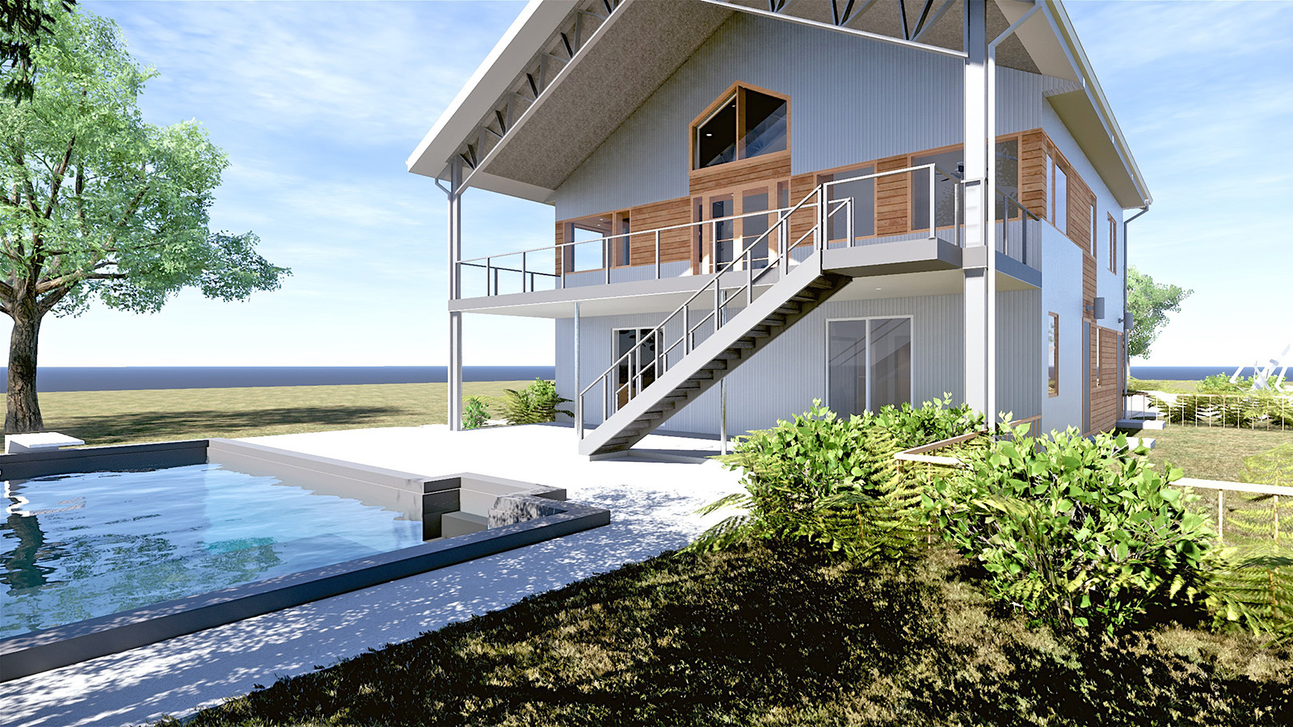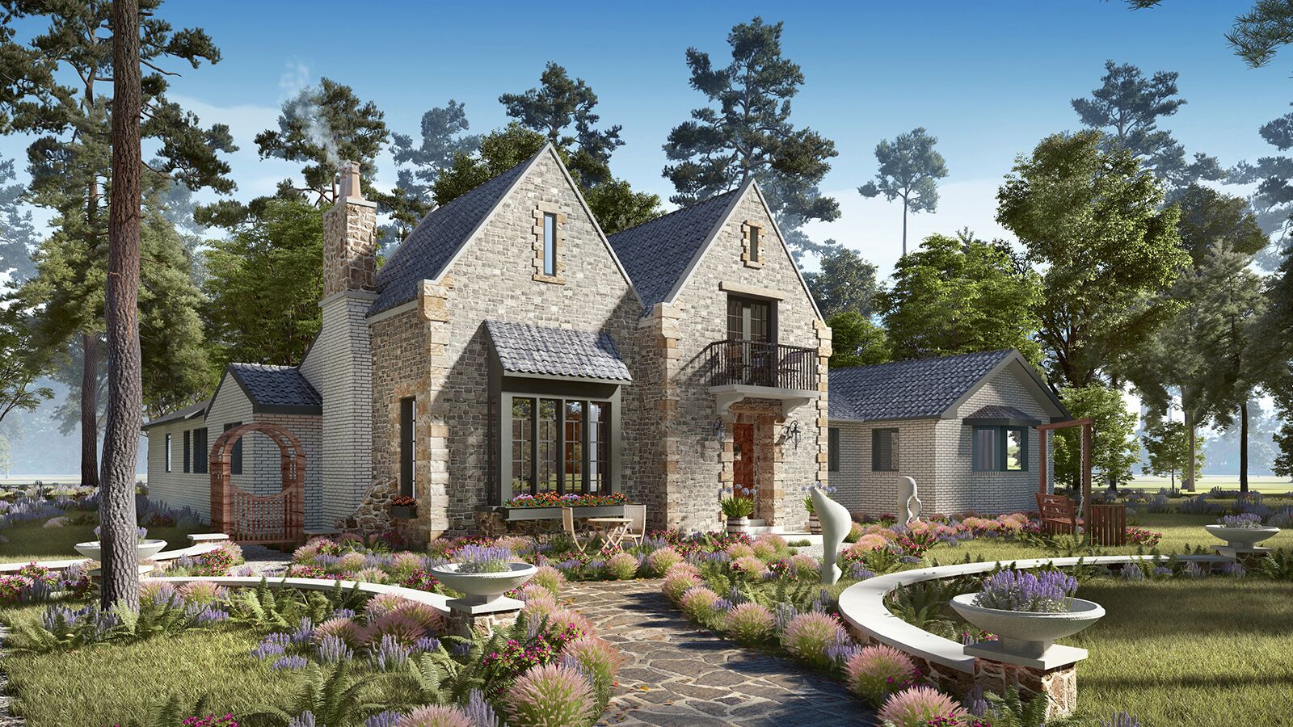We’re excited to share the recently completed Gallery House, a project that highlights our team’s dedication and creativity. Collaborating closely with our clients and partners throughout the design and construction phases was incredibly rewarding. Together, we embraced the unique challenges of building in the Chesapeake Bay Protection Area and a flood zone. We turned these constraints into creative design features …
Gallery House
Gallery House Norfolk, VAType/ ResidentialTime/ 2020-2024Client/ PrivateStatus/ Completed Architect: GARC Landscape Architect: Ann P. Stokes Landscape ArchitectsCivil Engineer: Mid Atlantic Surveying and Land Design, Inc.Structure Design: McPherson DesignInterior Design: Leslie Drinkwalter InteriorsGeneral Contractor: Covington Contracting IncPhotography: Yuzhu Zheng Gallery House, located on a picturesque waterfront in Norfolk, VA, presents a unique design challenge due to its position in a flood zone and …
Flow into Nature
Flow into Nature Virgina Beach, VAType/ ResidentialTime/ 2019-20Client/ PrivateStatus/ Completed Structure Design: Small Potatoes Structural EngineeringMechanical Design: PermitZipGeneral Contractor: Oceanside StructuresEvery renovation project is a conversation with the existing structure. When the existing building has its own unique character and features, the dialogue becomes more engaging and inspiring. The full renovation of this Mid-Century Modern house built in 1951 is …
Pavilion House
Pavilion House Hampton, VAType/ ResidentialTime/ 2020-2021Client/ PrivateStatus/ CompletedIn the last couple of years, we have started to see more and more hidden gems of mid-century modern houses in the Hampton Roads area and are fortunate to work on some of the renovations. This MCM house in Hampton is one of our latest design. The goal is to reveal its potential beauty …
Contempo Living
Contempo Living Norfolk, VAType/ ResidentialTime/ 2018-2020Client/ PrivateStatus/ CompletedThis project is a renovation of a custom home built in the 1970s. The goal is to create an open floor plan with optimized flow for entertaining as well as daily use.Also included in the design is to transform and update the exterior of the home to reflect more contemporary aesthetic. Another key component …
Modern Wing
Modern Wings Virginia Beach, VAType/ ResidentialTime/ 2019-2021Client/ PrivateStatus/ Design.Elevation StudyBefore & AfterClient”…”Related Projects View AllPavilion House Contempo Living
Vacation at Home
Vacation at Home Virginia Beach, VAType/ Single-Family Home RemodelTime/ 2017-2018Status/ CompleteThe Morgan house is a renovation of a ranch house with aging-in-place concept. The design focused on a senior couple who have been living in the house for over 20 years. GARC believes that designing a renovation project for aging-in-place should not just be a passive response to resolve the …
MCM Revisited
MCM Revisited Virginia Beach, VAType/ ResidentialTime/ 2021-2023Client/ PrivateStatus/ DesignWhen the client approached us for their home renovation, they had considered multiple concepts but hadn’t settled on a final decision. The objective was to construct a two-story addition including a two-car garage and a second-floor suite. Additionally, the client expressed a strong desire to incorporate more mid-century modern design elements into their …
Water Pavilion
Water Pavilion Virginia Beach, VAType/ ResidentialTime/ 2021Client/ PrivateStatus/ DesignThis project is a Mid-Century Modern pool house renovation and outdoor kitchen addition in Norfolk, VA. The pool house was originally designed to serve the neighborhood. Not only it has a plain utility look, especially interior, but also the relationship between pool house and the current main house is weak. The space between …
Folding House
Folding House Virginia Beach, VAType/ ResidentialTime/ 2020-2021Client/ PrivateStatus/ DesignThis single-family house in the Thoroughgood Neighborhood has very good bones and strong Mid-Century Modern features. The clients moved into the house several years ago and planned to make it a long-term home. In this split-level house, the flow to the kitchen on the upper level and the family room on the lower …
Working From Home – Challenges and Solutions
After staying at home for more than a month, the challenges of WFH are starting to reveal themselves. One significant challenge many people are finding is how to separate work and personal life, as this was previously separated by their commute, or physical distance. Yes, you can sit at your kitchen island, or use your laptop on a sofa, but …
Two-Grid House
Two-Grid House Suffolk, VAType/ Residential Time/ 2019-2020 Client/ Private Status/ Design SketchesMockups.Heather and Andres”GARC designed a significant remodel of our home. We loved their ability to mix modern and conventional features into the design. Yang and Suping are also extremely kind and helpful. Their work is top tier and we would strongly recommend their firm.”Related Projects View AllFlow Into Nature Alternative Mid-Century …
Hybrid House
Hybrid House Smithfield, VAType/ ResidentialTime/ 2018-PresentClient/ PrivateStatus/ Under ConstructionThe Eck House project is a new construction, single family house located in the county of Isle of Wight, Virginia. The project explores using a prefabricated steel structure system for the building envelope, and a traditional wood framing structure for the interior. By using a combination of wood planks and corrugated metal panels, …
Gallery Walk House
Gallery Walk Chesapeake, VA Type / ResidentialTime / 2017Client/ PrivateStatus / DesignWith this project, our client (an artist by trade), requested the design to match their taste. This meant at GARC, we needed to transform the existing Ranch Style home to reflect one that represented a Gothic Revival style. The new exterior design creates a greater sense of arrival, and also leads …



