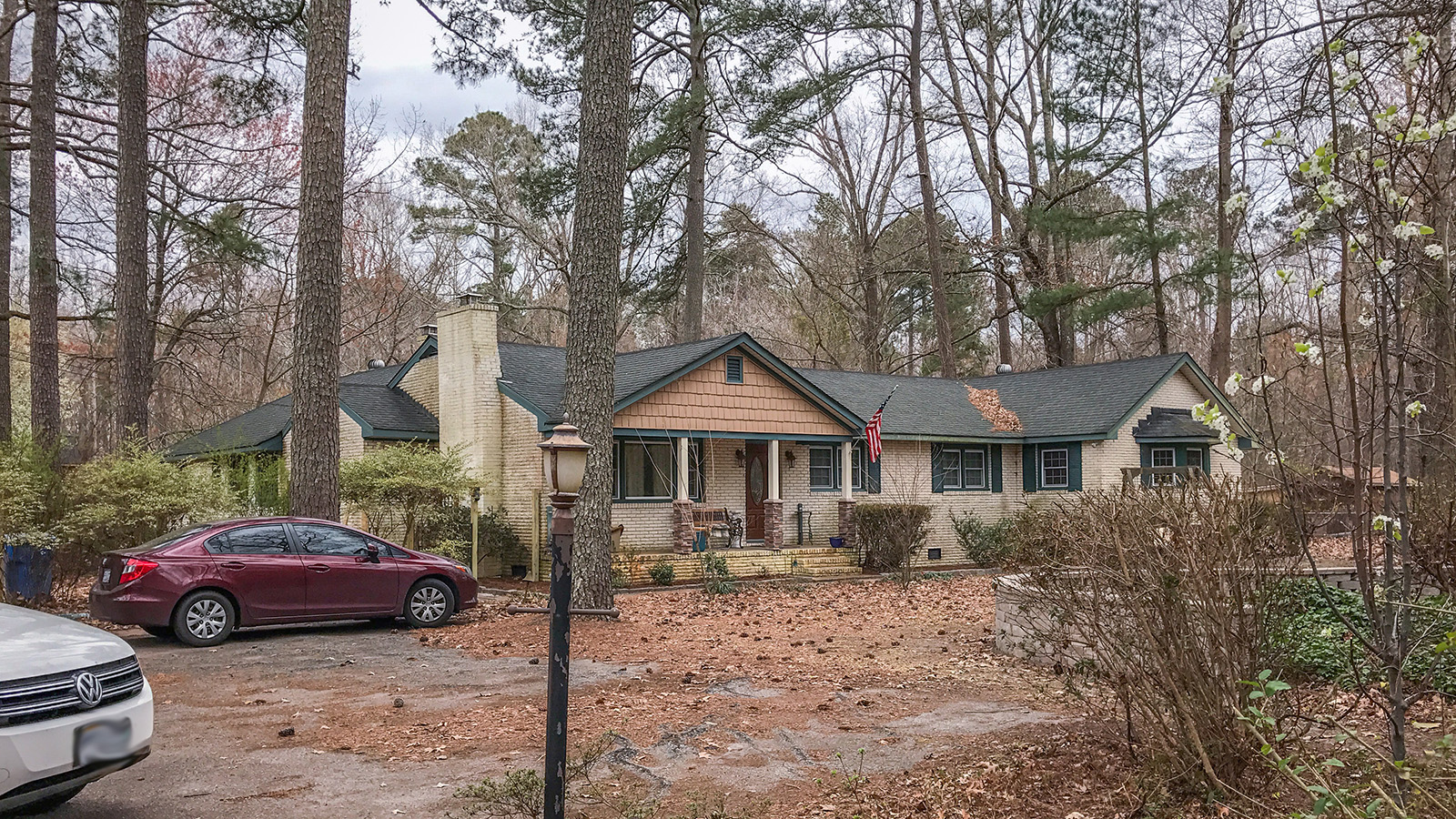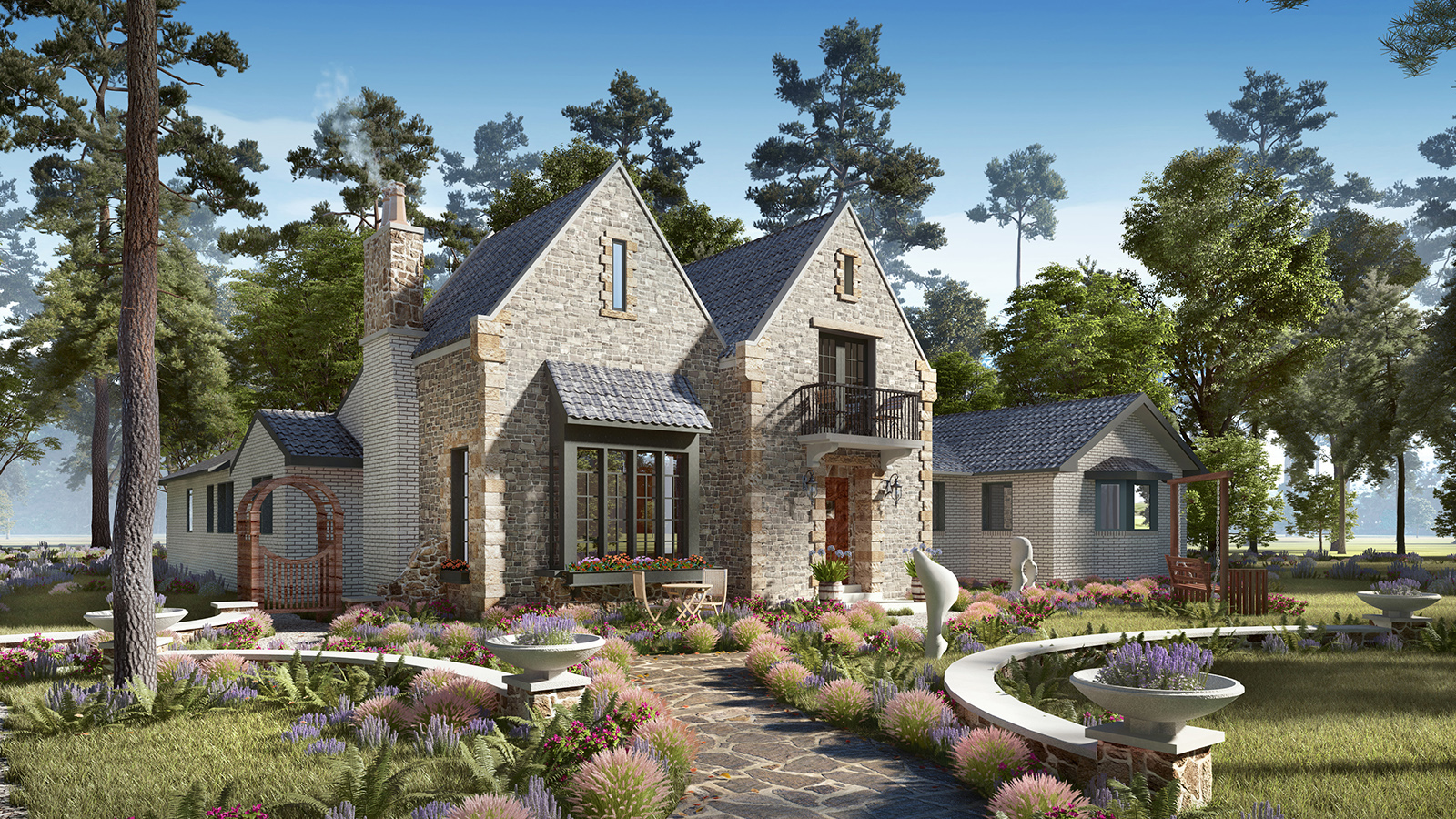Gallery Walk
Chesapeake, VAType / Residential
Time / 2017
Client/ Private
Status / Design
With this project, our client (an artist by trade), requested the design to match their taste. This meant at GARC, we needed to transform the existing Ranch Style home to reflect one that represented a Gothic Revival style. The new exterior design creates a greater sense of arrival, and also leads people from parking to the new entry. A “Gallery Walk” concept is developed for the front yard landscape design. Select works of art that the client has created will be displayed along the Gallery Walk leading to the new entryway. This path also separates the active zone of common areas in the house and quiet zone of the living quarters.
Once arriving through the new entryway, the flow continues going through the interior spaces and all the way to the workshop at the back. The new addition, with a high pitched roof, is studied carefully for it proportions and details, as well as how to properly be integrated with the rest of the house, optimizing the indoor space as well as the indoor-outdoor relationships.




Before & After







