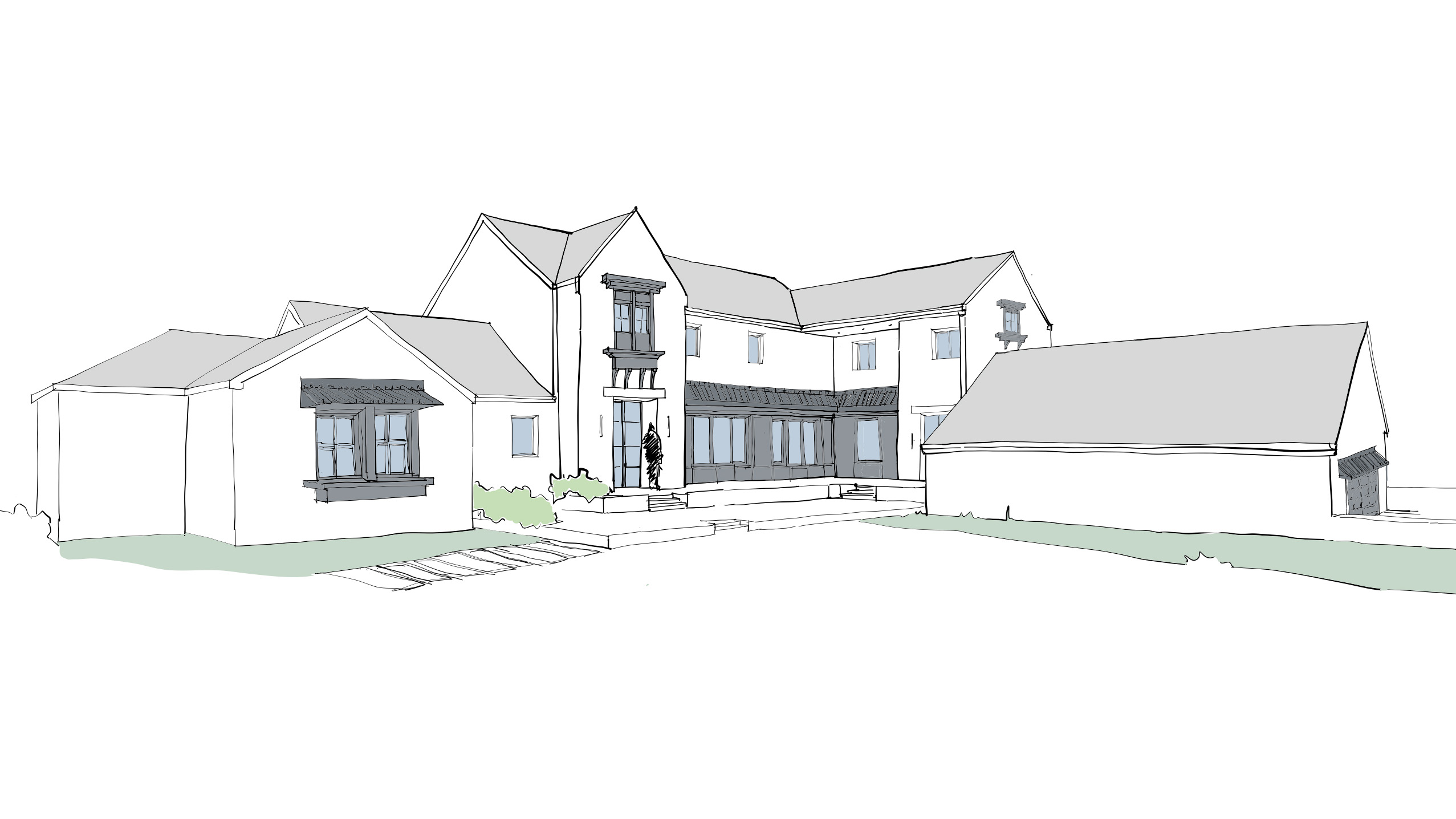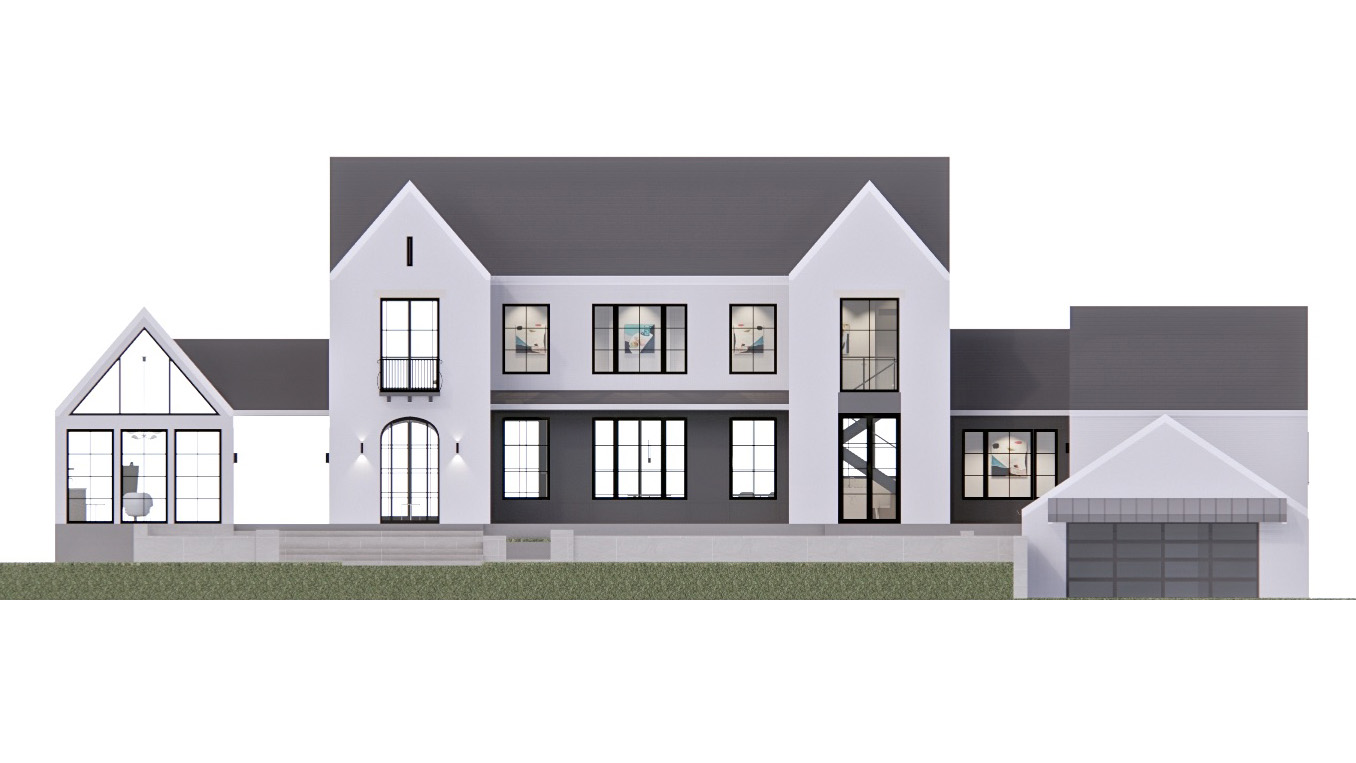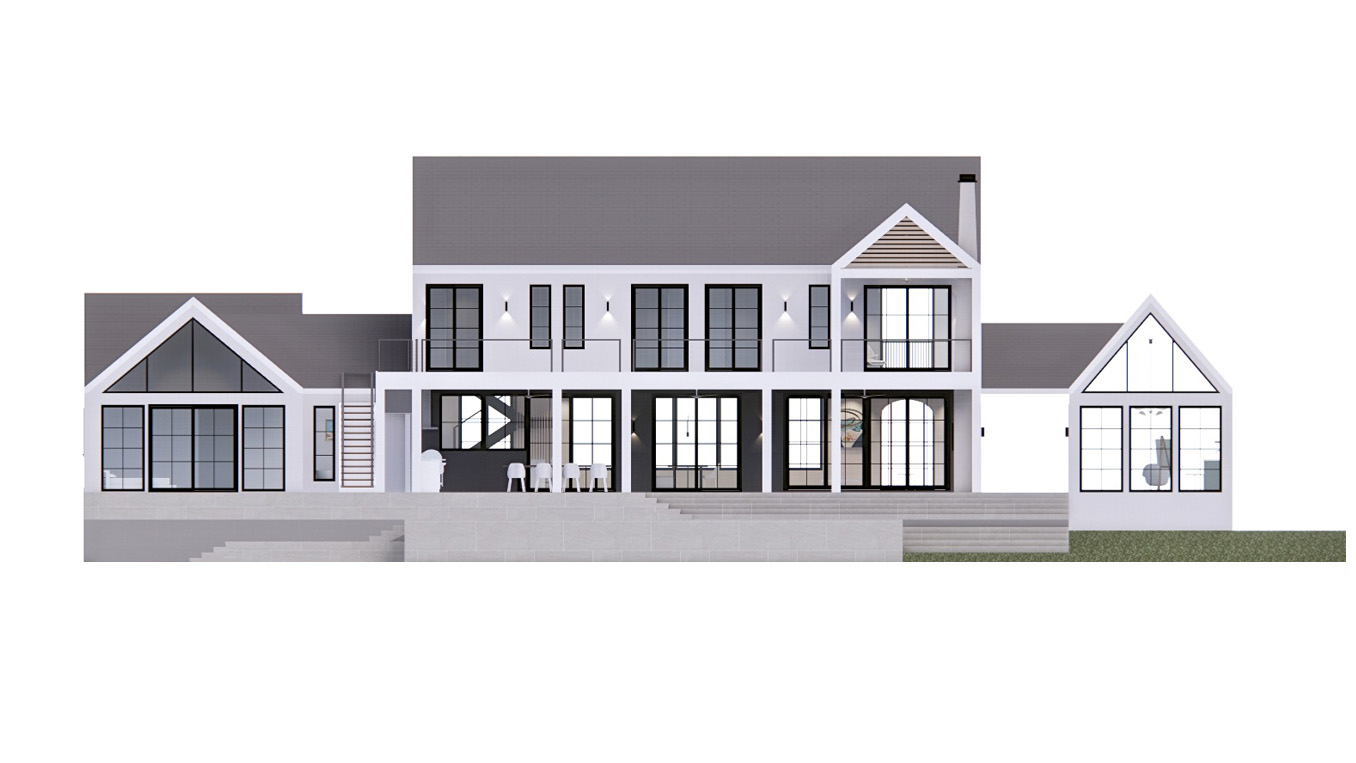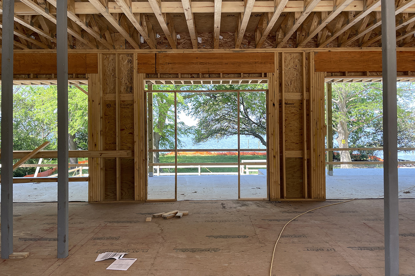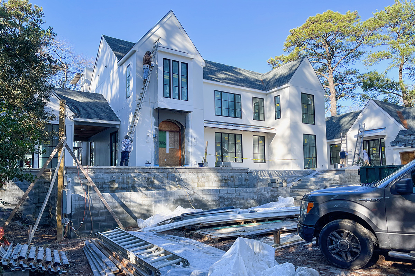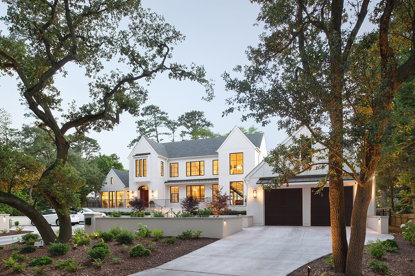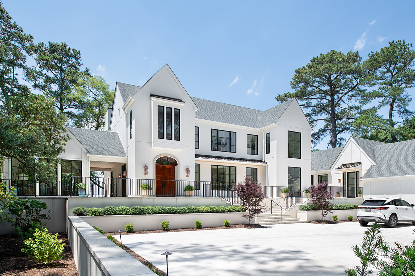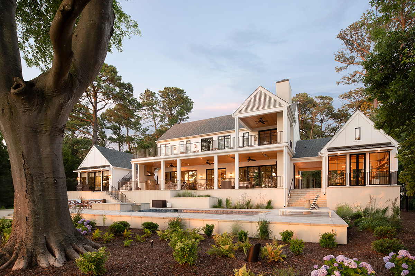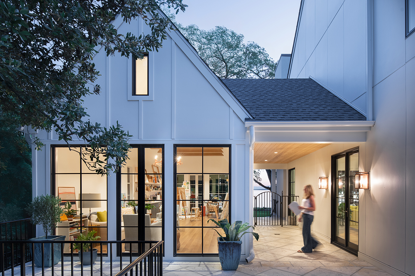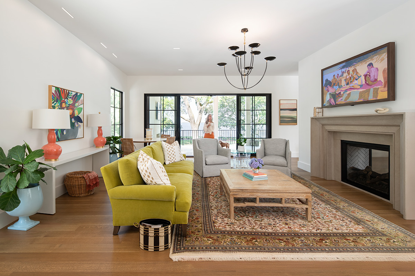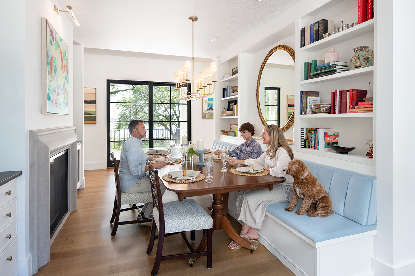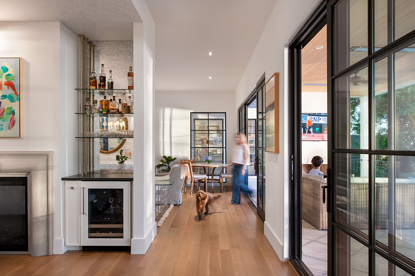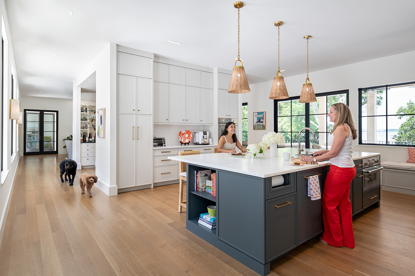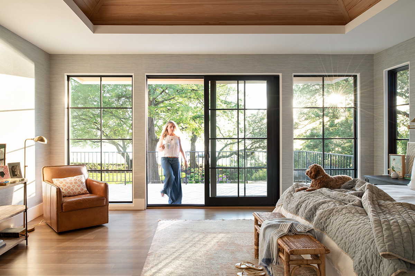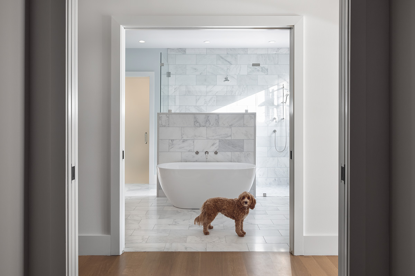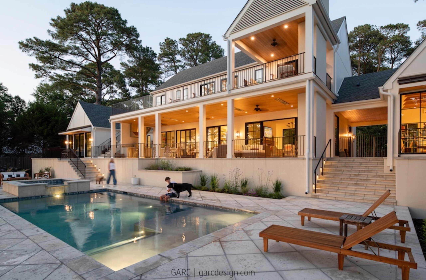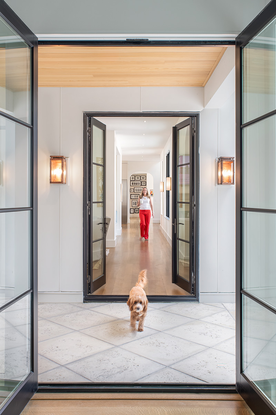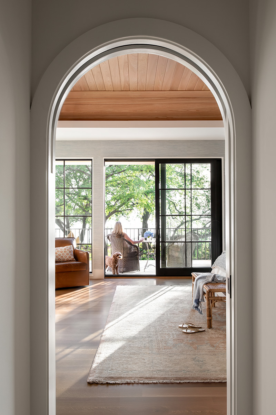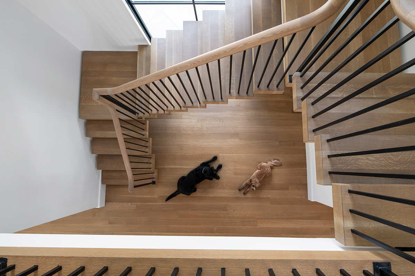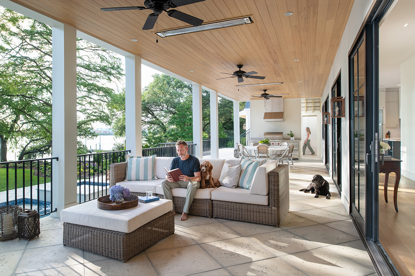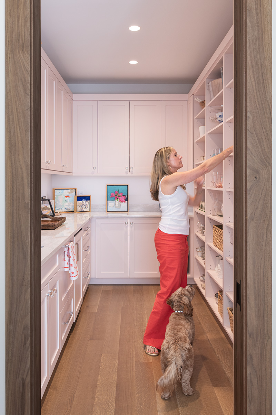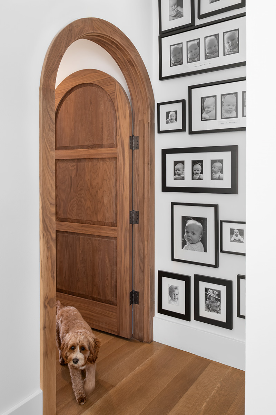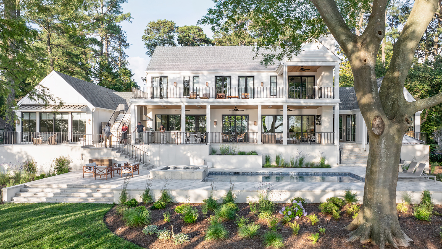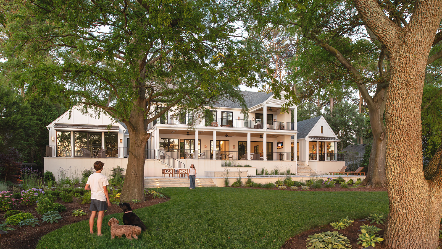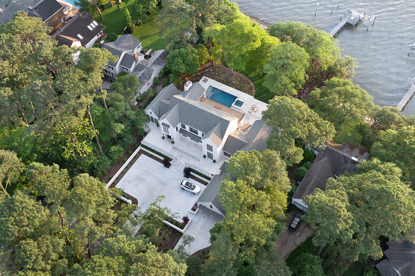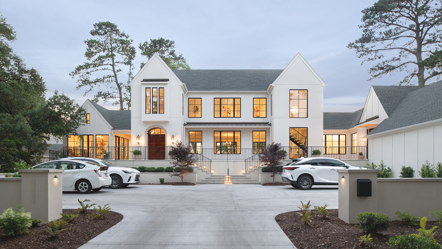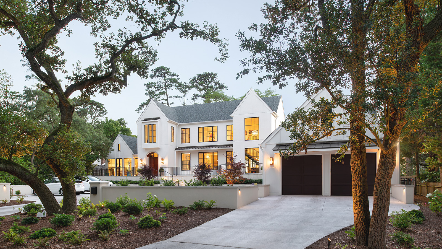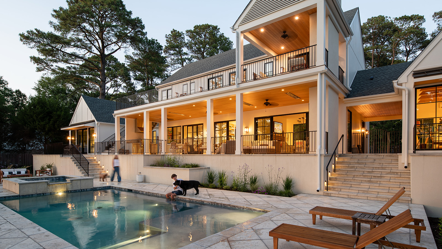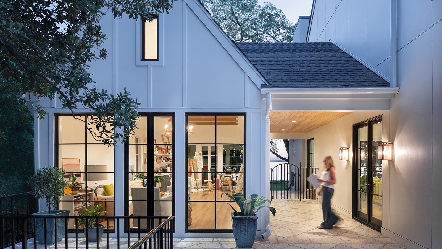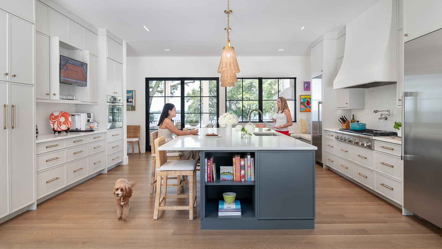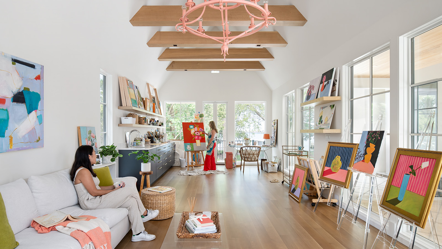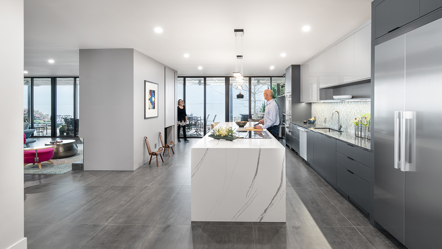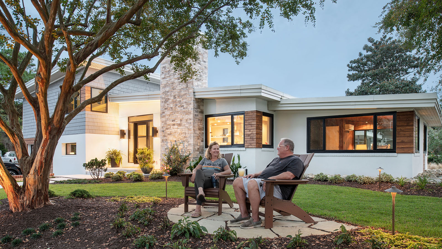Gallery House
Norfolk, VAType/ Residential
Time/ 2020-2024
Client/ Private
Status/ Completed
Architect: GARC
Landscape Architect: Ann P. Stokes Landscape Architects
Civil Engineer: Mid Atlantic Surveying and Land Design, Inc.
Structure Design: McPherson Design
Interior Design: Leslie Drinkwalter Interiors
General Contractor: Covington Contracting Inc
Photography: Yuzhu Zheng
Inside, the floor plan is crafted to offer stunning water views from all common areas and bedrooms, making every moment a picturesque experience. Large patio doors and a covered porch seamlessly blend indoor and outdoor spaces, enabling our clients to fully appreciate the mild weather of Southern Virginia and the picturesque views of the lot.
The two-story main building centers around an inviting great room, seamlessly blending living, dining, and kitchen areas on the first floor. While our clients loved the open concept, they wanted clear space definition, especially for the dining area. To achieve this, we designed a central box for dining with a see-through fireplace on one side and built-in cabinets on the other. This thoughtful layout creates a convenient circulation loop, not only improving the flow of everyday life for our clients but also shining during party hosting. Throughout the home, our clients' own artwork mingles with carefully curated pieces from other artists, truly making it a Gallery House.
Fore more, please check our blog article Gallery House – A New Version of Coastal Living.
Early Conceptual Sketch (For Renovation)
