Are you looking to start your own business and need an inspiring space? Perhaps you have two spaces in mind but not sure which one will align better with your business plan? Maybe you want to renovate your current space to attract more customers? Are you struggling with how to fully optimize the space available? You may already have a clear idea, but wonder whether it can comply with zoning/building codes. What permits will you need to get the project going? What about budgets? What about the questions you don’t even know how to ask???
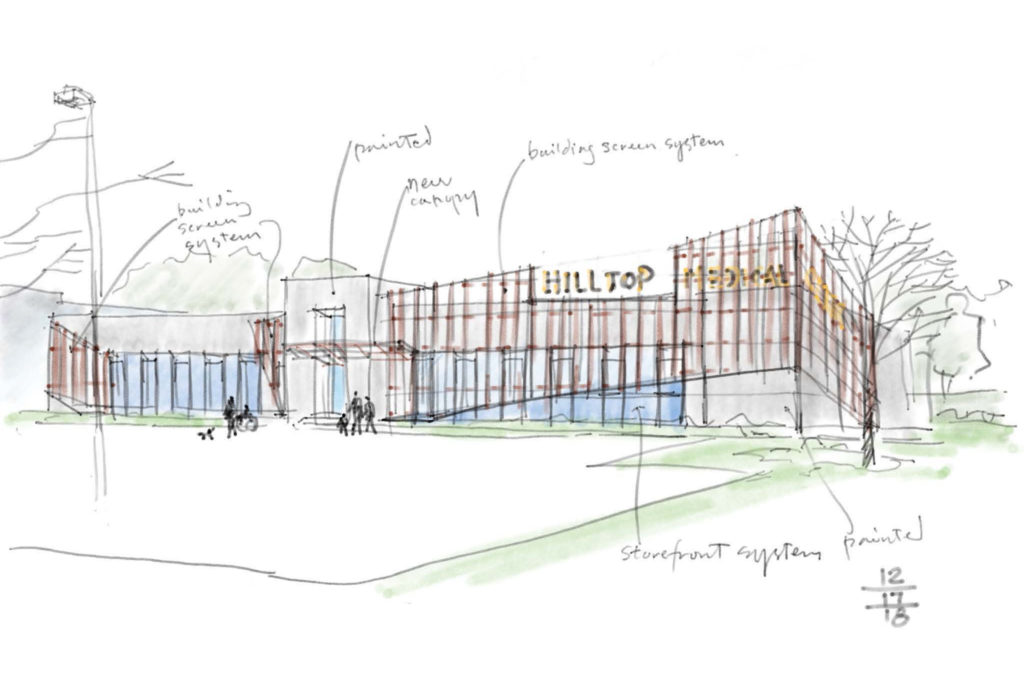
Hilltop Medical Center
At GARC, we have created a tailored design service, called Feasibility Study that will provide answers for all the questions that often weigh us down with stress and anxiety before even getting any projects started. We provide a peace of mind by conducting our Feasibility Study at the very beginning stage of planning in order to develop the vision of the project and create a clear roadmap for our clients to move forward with.
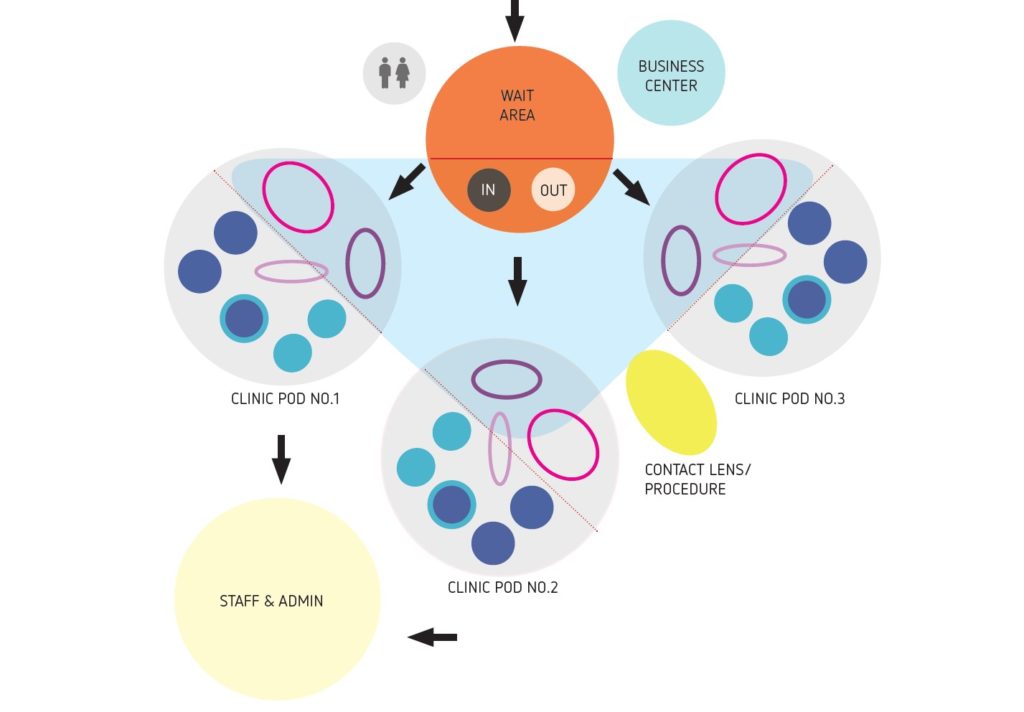
Hilltop Medical Center
The Feasibility Studies we have completed have helped our clients choose the suitable space for their needs, understand the permits needed to obtain in order to start the build-out, establish a realistic timeline and budget, and most importantly; we have been able to create a vision together with our client on how the space can contribute to their company branding, business plan and the organization’s culture.
Feasibility Study Goal
The goal of our Feasibility Study is to give our clients a clear plan of action that will provide the confidence to move forward with the project. Included in this plan of action will be a preliminary sketch of the floor plan as well as a greater understanding of the scope of the project and next steps (see below for more detailed deliverables). GARC is able to achieve this goal by having in-depth conversations and design workshops with our clients, which pave the way to allow the design direction to evolve fluidly. With this approach, our clients significantly accelerate the initial design stage of the project and come away with a greater knowledge of how to approach the next steps, no matter whom they choose to continue with (which also helps reduce stress levels).
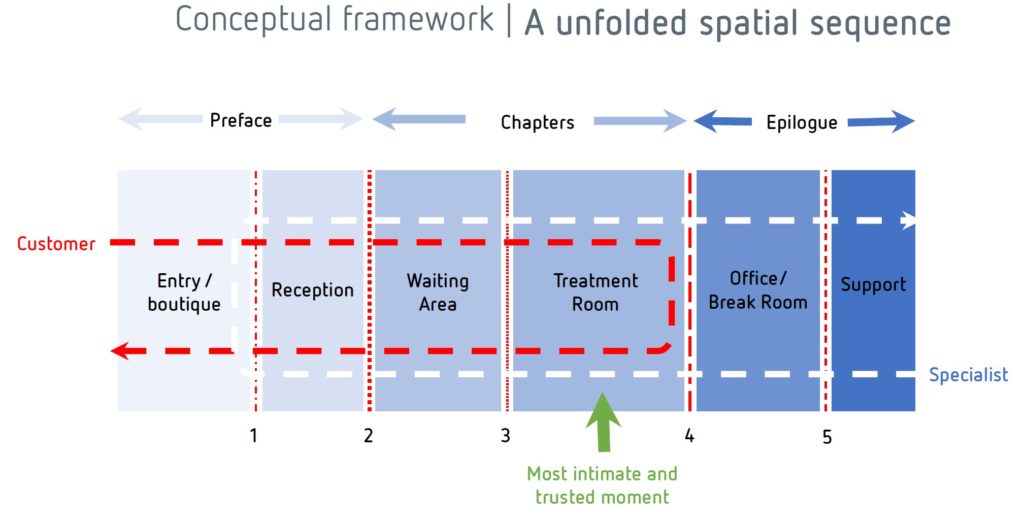
Smooth, Virginia Beach VA
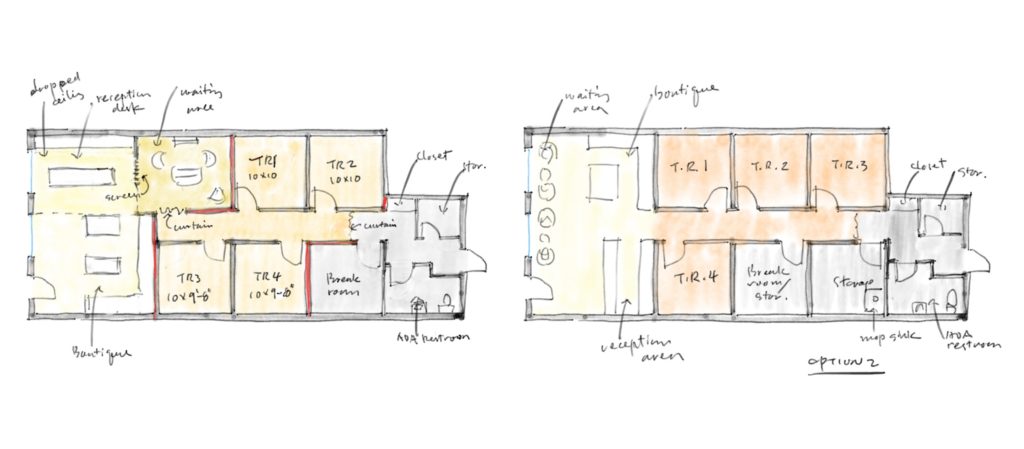
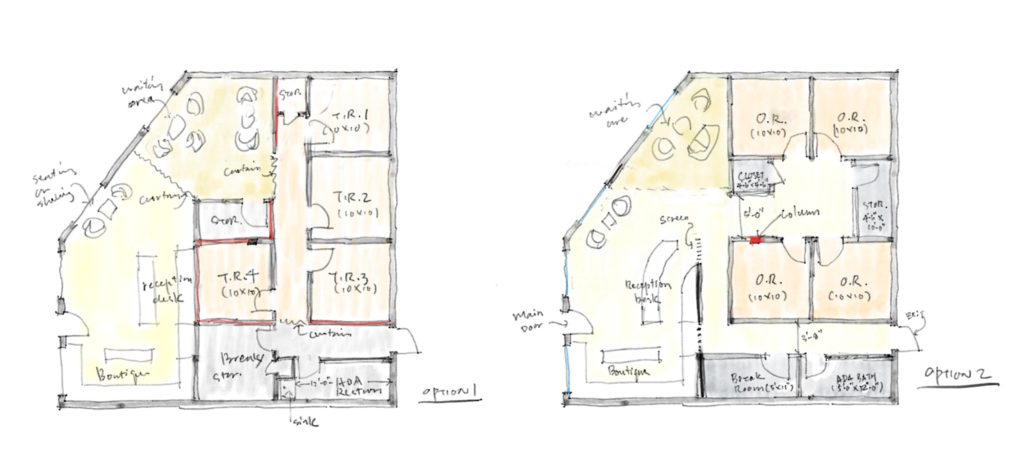
Smooth, Virginia Beach VA
Feasibility Study Approach
At GARC, we have developed a unique user-centered design approach to construct and develop core design topics. we employ a well-tested, research-oriented design process that highly engages our clients in order to provide unique customized solutions.
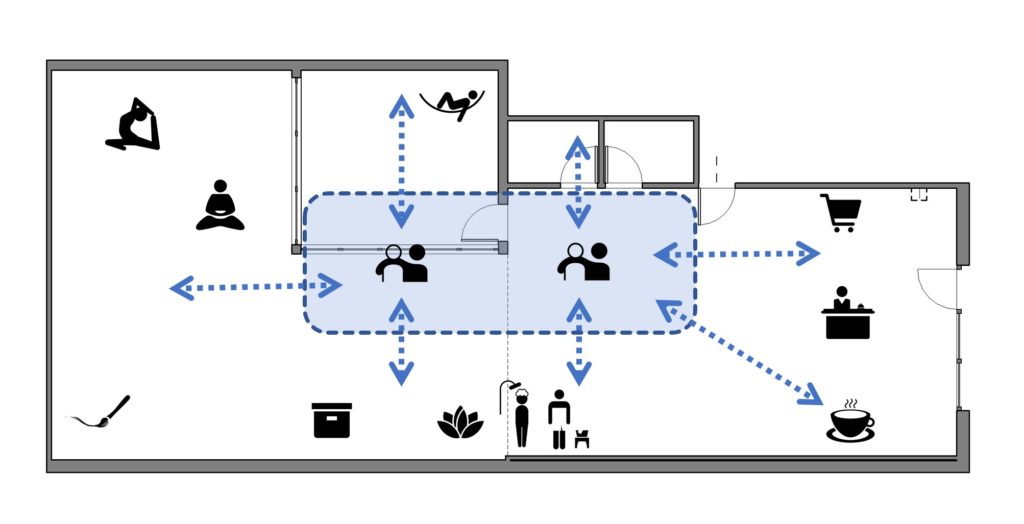
Get Well Soon, Norfolk VA
Feasibility Study Process (I-R-E-I-V):
Step 1: Inquiring
- This is the first client meeting. GARC will visit the site, sit and talk with the client about his or her needs, requirements, and preferences, understand the work flow, company culture, and current issues, as well as take measurements and document existing conditions.
Step 2: Researching
- GARC will use ideas discussed in the Inquiring Step to put together a program, analyse key issues, propose and study the underlying design questions, and sketch first drafts.
Step 3: Examining
- GARC will have a second client meeting to present our initial draft of ideas and designs, and examine the possible design directions together.
Step 4: Integrating
- GARC will advance the options based on the feedback from Step Three.
Step 5: Visioning
- In the third client meeting, GARC will sit with the client again to discuss and finalize the preliminary design direction, as well as define a clearer scope of work and action plan for next steps.
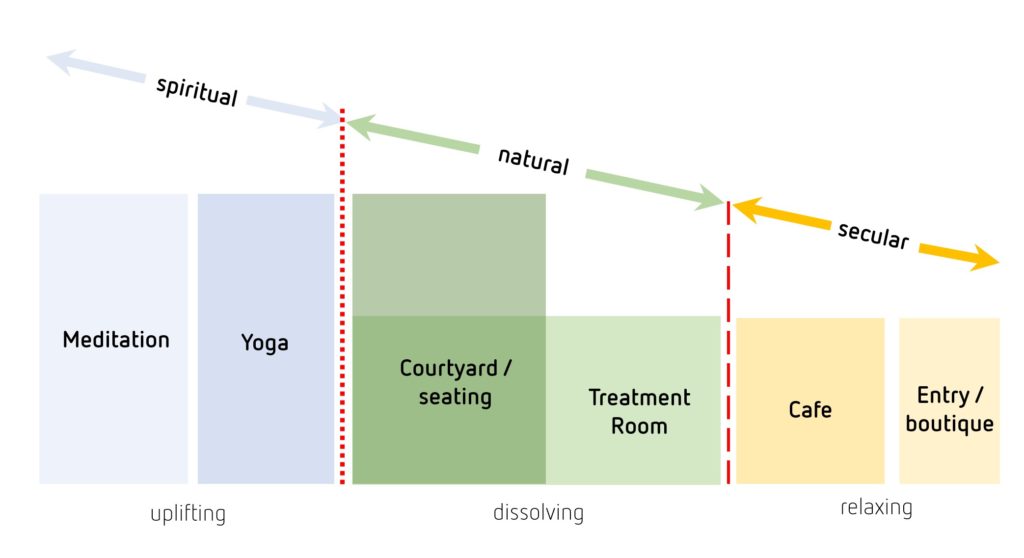
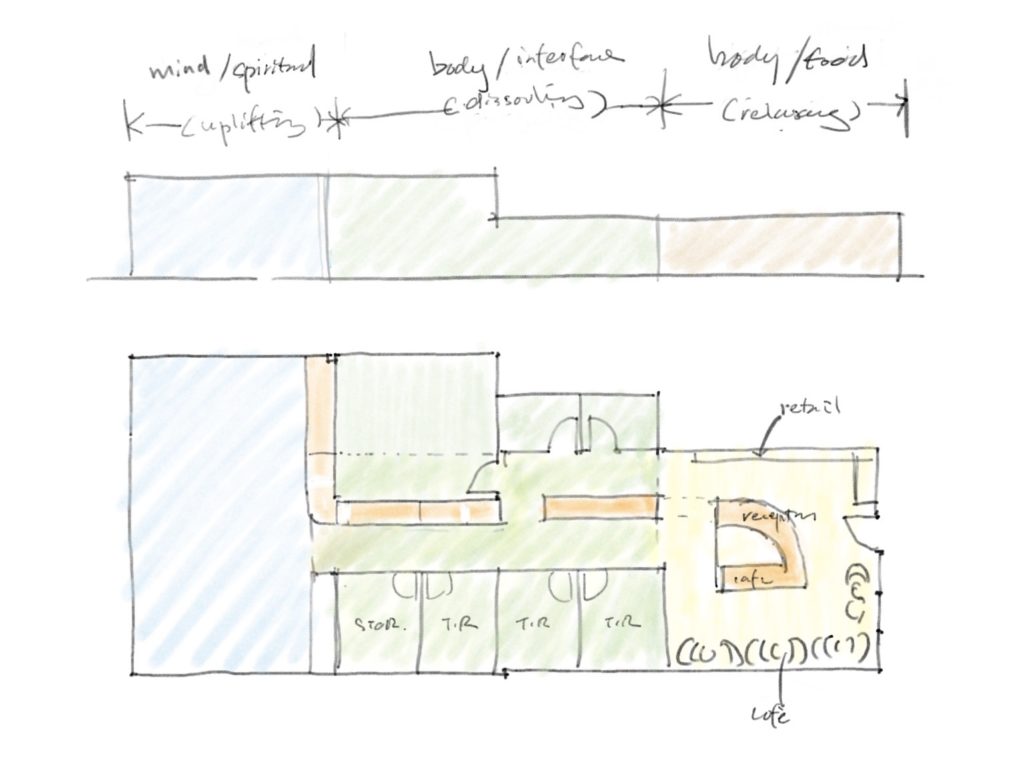
Get Well Soon, Norfolk VA
Feasibility Study Deliverable
- Existing floor plan with spaces within the project scope
- Detailed summary of client’s requirements, the preliminary challenges, and the potentials of the project
- Preliminary Zoning & Building code research
- Preliminary sketches of the plan layout
- Selected precedent/example images of key spaces within the project scope
- Suggested program, design brief, and scope of work
- Preliminary cost estimation
- List of suggested general contractors
- Overview of the design process and action plan for next steps
For more information and fee structure, please contact us:
Email: [email protected]
Phone: 757-761-3680
Or leave us a message on the contact page of our websites