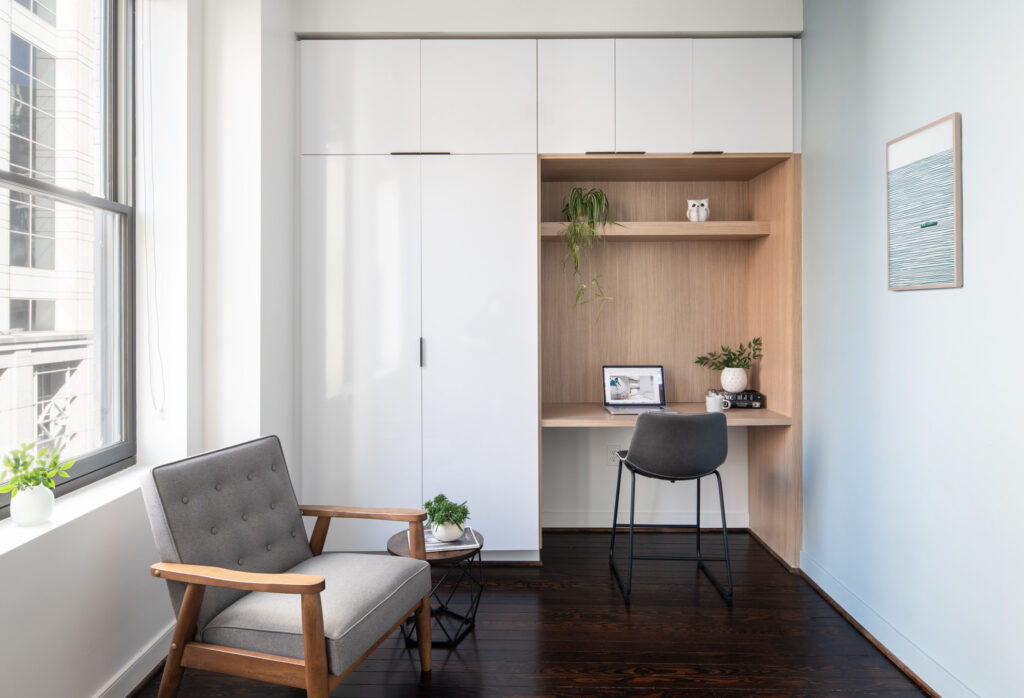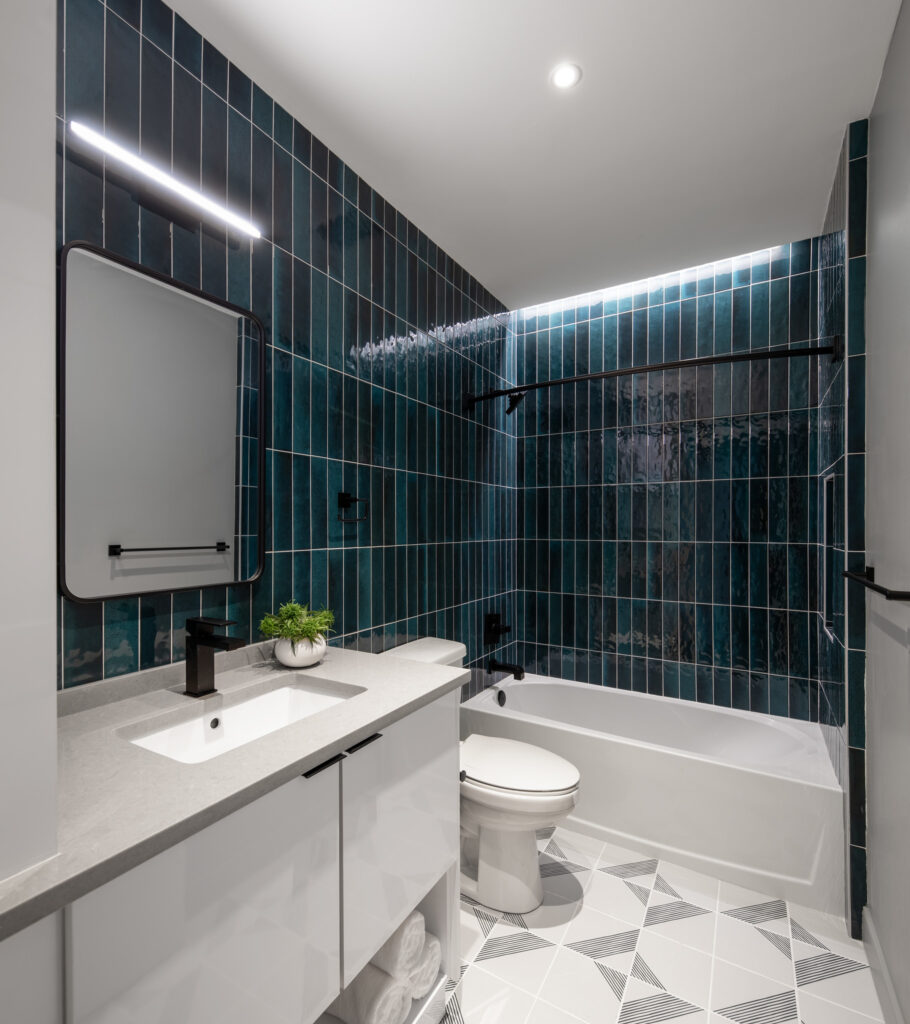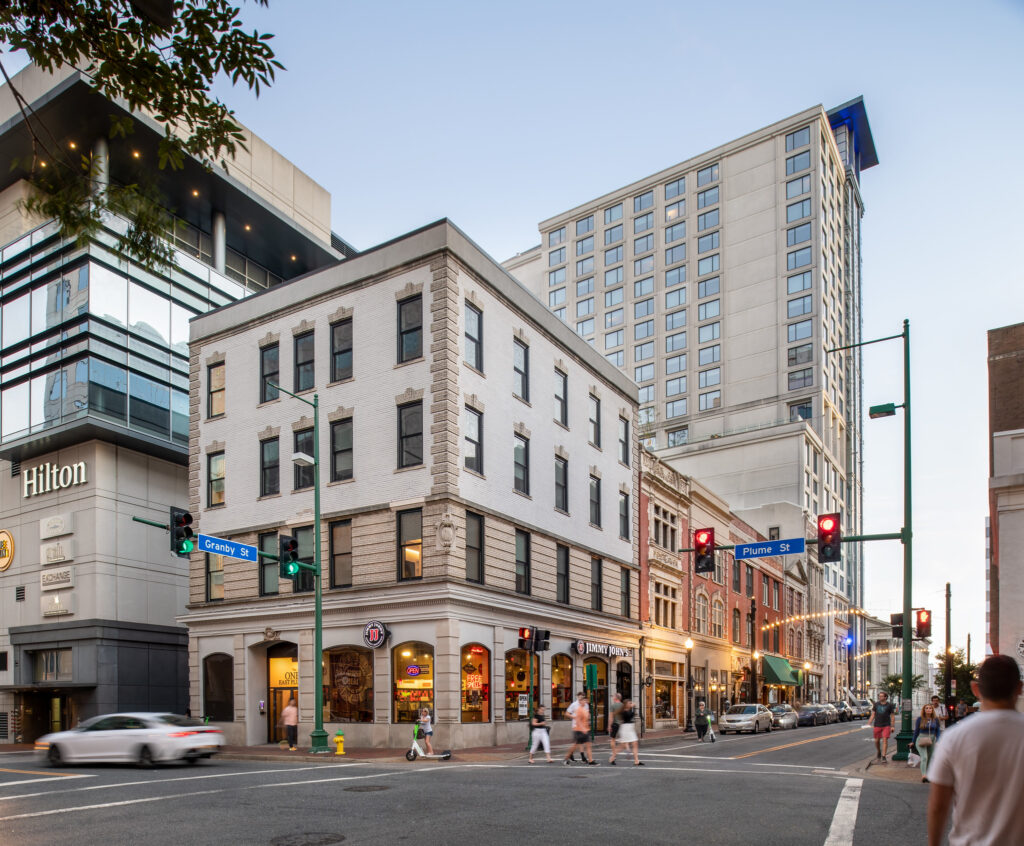
The Albemarle Building, constructed in 1905, originally served as a hotel. In the 1980s, it was renovated into a law office. Today, the upper floors have been converted into boutique apartments, offering elegant contemporary living in the heart of historic Downtown Norfolk, with stunning views of Granby Street and the Big Wisky.
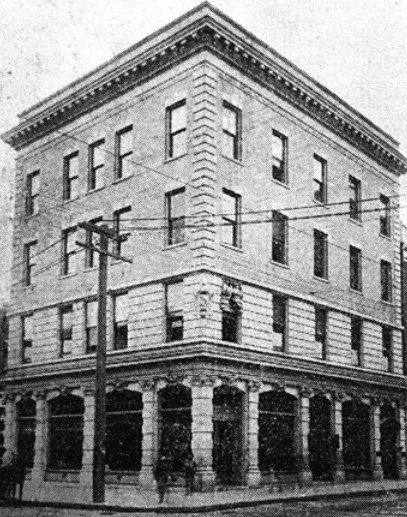
The renovation of the Albemarle Building was a historic tax credit project, which resulted in savings of about 45% of the construction cost for our client. Complying with the requirements for the tax credits was challenging, but with the help of our collaborators, we turned those constraints into design opportunities. During the 1980s renovation, the majority of the historic layout was altered, and interior walls were removed. One significant original feature that was retained is a historic corridor running through the center of the building. This feature was preserved in the new layout and was highlighted with accent colors on the walls and ceiling, as well as linear cove lights. The openings on the historic corridor walls were framed with black-painted wood trim and floor tiles.
The exterior façade of the building has been preserved and restored. All of the windows have been replaced. The building stands at a prominent corner of historic Granby Row, at the intersection of Granby and Plume Streets.
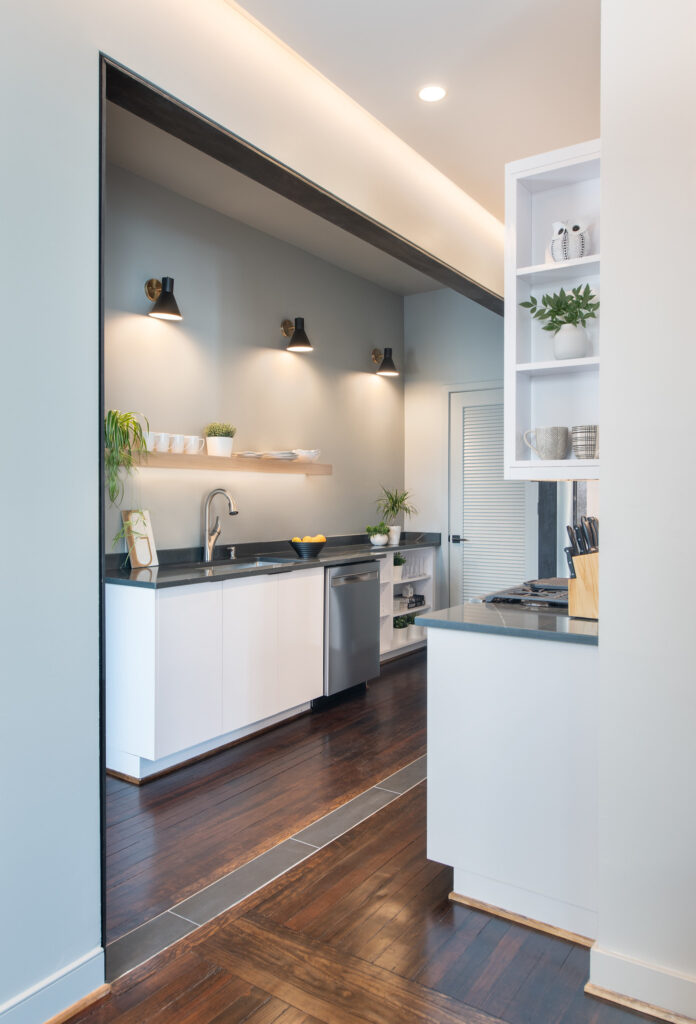
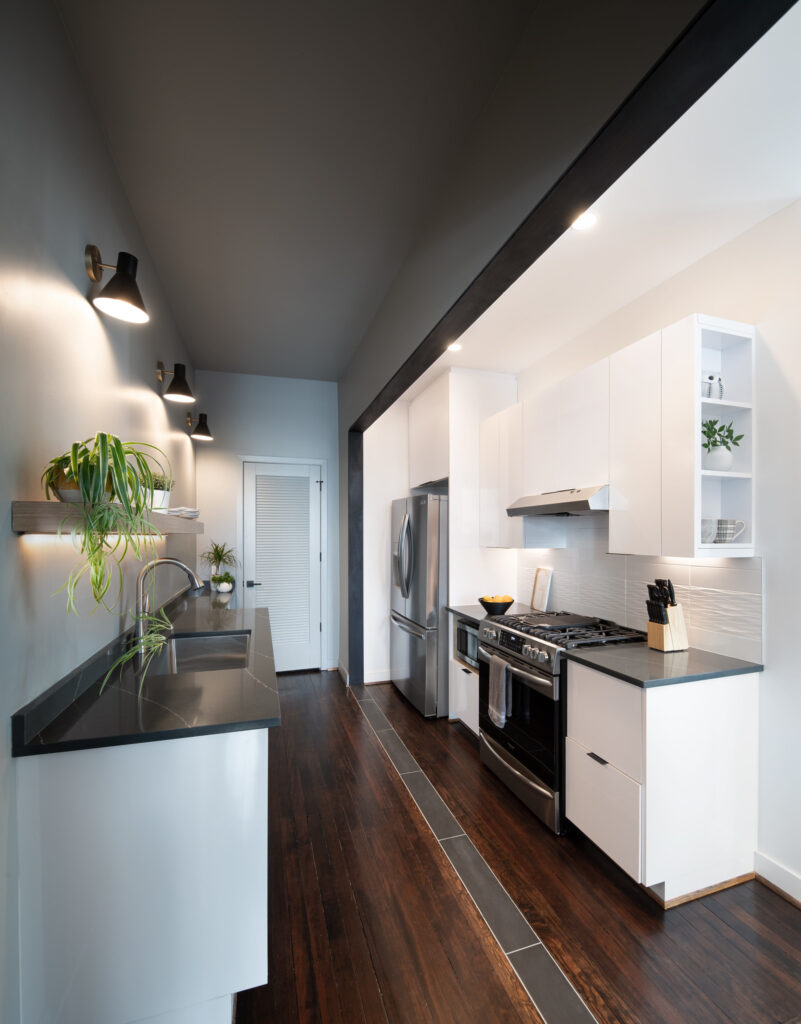
Unit type A kitchen has half of its space located within the historic corridor, and the other half outside of it, which created a unique design challenge. To create a spacious gallery kitchen, a large opening was made in the historic wall. In order to qualify for historic tax credits, wall cabinets on the historic walls had to be minimized, providing the opportunity to install a floating shelf over the sink. To maintain the original plaster ceiling height in the historic corridor, decorative wall sconces were used to avoid exposed wiring conduit on the ceiling. The open shelves at the end of the cabinet provide a decorative touch. From this angle, you can also see the cove lighting along the historic wall that faces the living room.
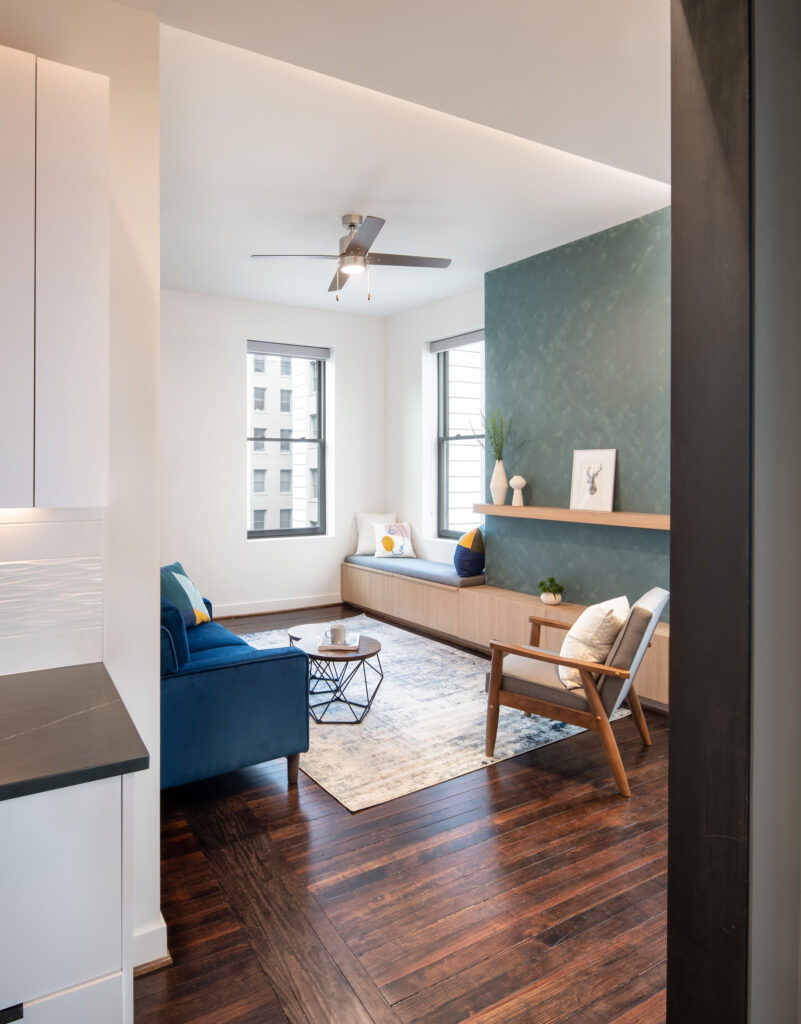
In the living room, the massing projecting from the wall was the original fireplace that had been modified during the 1980s renovation. Accent lime-wash look paint is applied here to mark the location of the historic element. A built-in bench and a floating shelf are integrated with the massing to create a balanced composition. It also provides additional storage spaces under the bench.
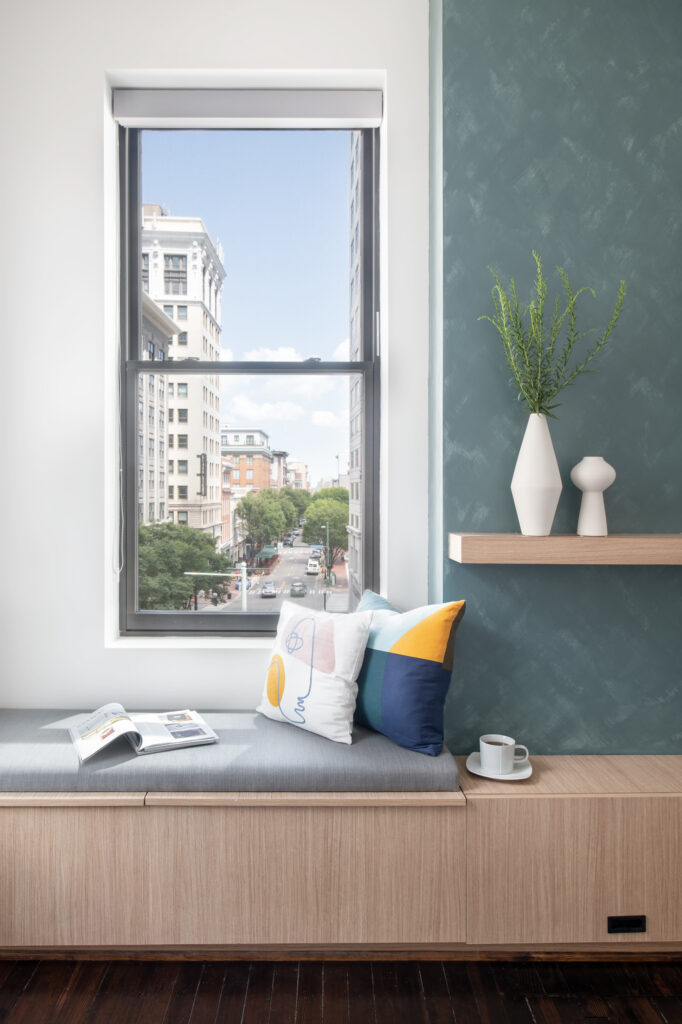
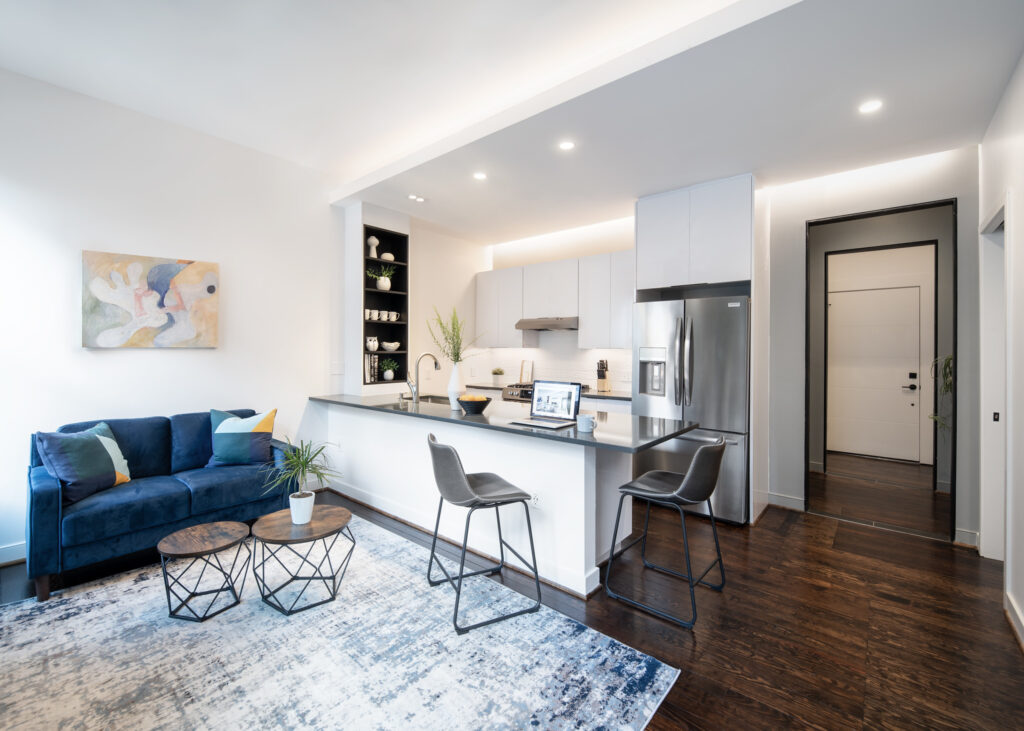
The design of Unit B is different from Unit A. It features a more open floor plan, and this view showcases the different layers of spaces. The kitchen is defined by a lowered ceiling with cove lighting facing the living room and the historic corridor wall. On the right side, you can see two layers of framed openings that mark the intersections with the historic corridor.
