
We’re excited to share the recently completed Gallery House, a project that highlights our team’s dedication and creativity. Collaborating closely with our clients and partners throughout the design and construction phases was incredibly rewarding.
Together, we embraced the unique challenges of building in the Chesapeake Bay Protection Area and a flood zone. We turned these constraints into creative design features for resilient coastal living.

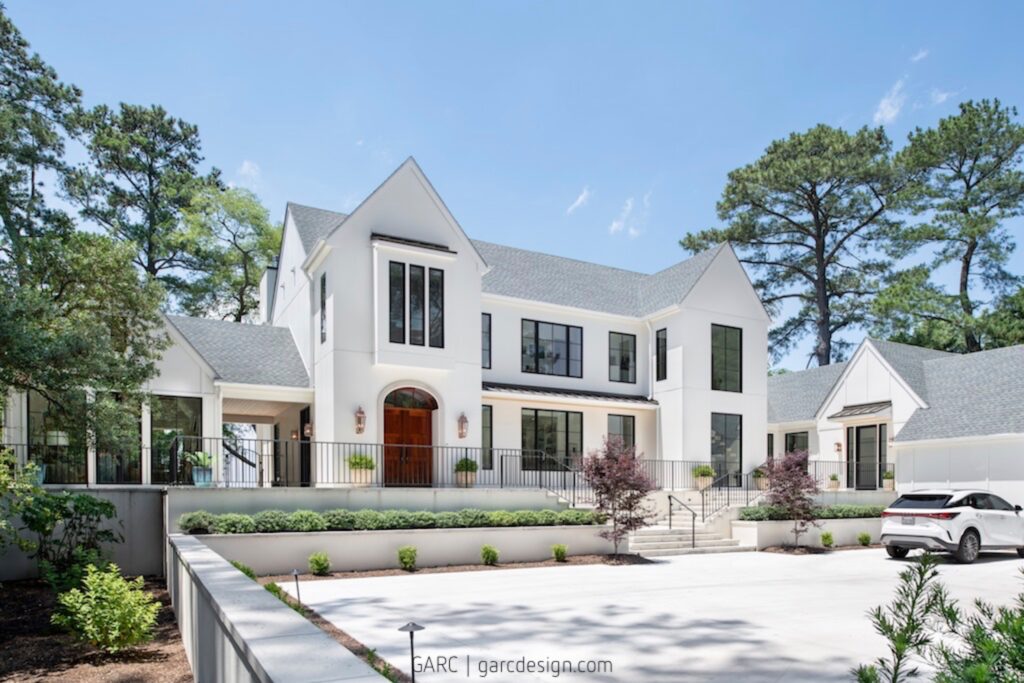
Like many homes in coastal Virginia, Gallery House is in a flood zone. To meet zoning codes and protect against flooding, we elevated the finished floor half a story above ground level.
This elevation not only enhances safety but also improves views of the surrounding landscape. Working closely with our talented landscape architect, we turned this elevation into a design feature. Terraces, steps, and planters create a seamless transition from the main level to the ground.


Located in the Chesapeake Bay Protection Area, the waterfront Gallery House harmonizes design with environmental stewardship. We strategically placed the building and outdoor terrace outside the CBPA buffer to minimize impact. We preserved all the existing mature trees within the buffer, maintaining the natural setting for the new structure.
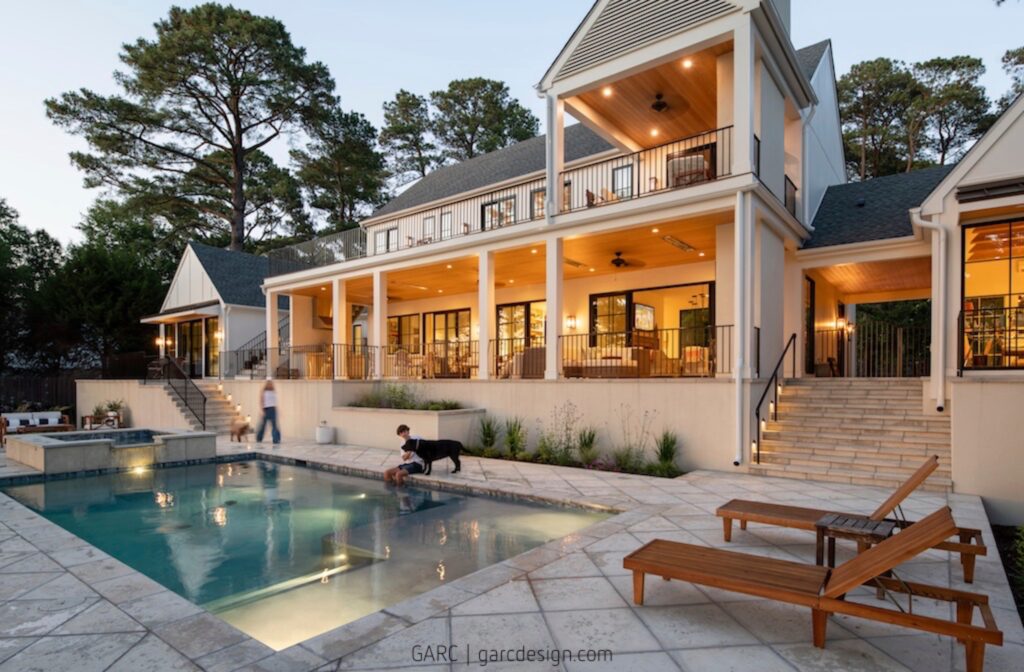
Our commitment to resilience extends beyond flood protection and CBPA compliance. The home features a geo-thermal system, electric vehicle charging, an airtight exterior envelope, and strategically placed windows for natural ventilation, ensuring both sustainability and comfort.
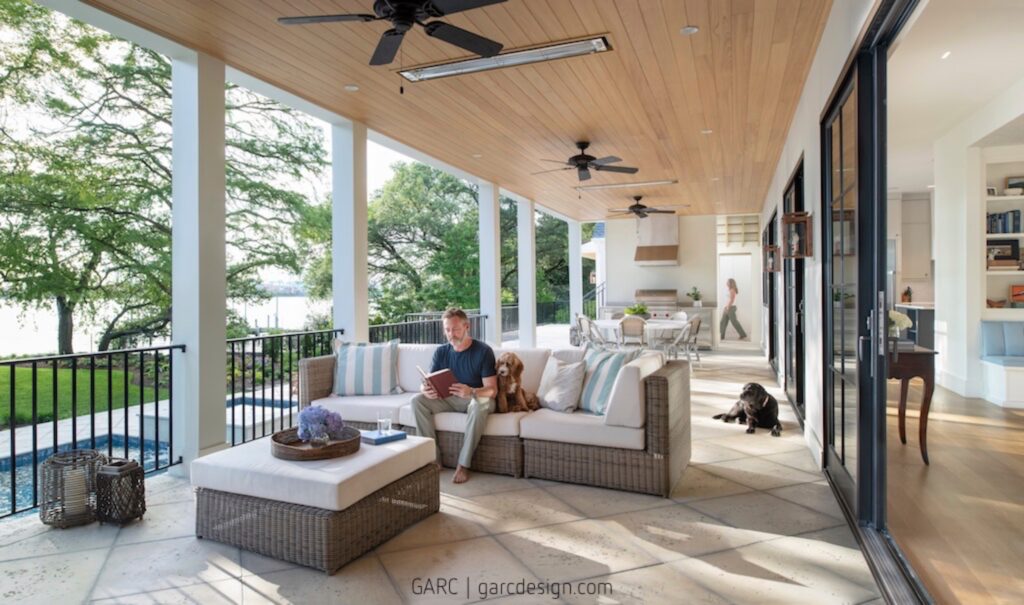
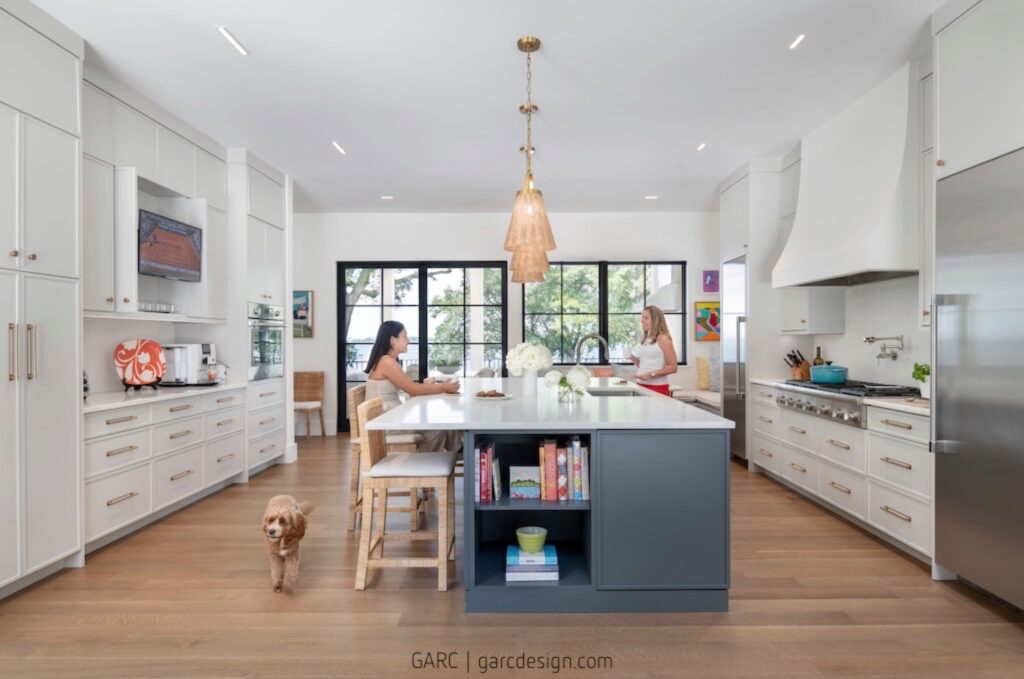
The floor plan is designed to capture stunning water views from every common area and bedroom. Every moment becomes a scenic experience. Large patio doors and a covered porch connect indoor and outdoor spaces. This allows our clients to enjoy the mild Southern Virginia weather and the beautiful surroundings.
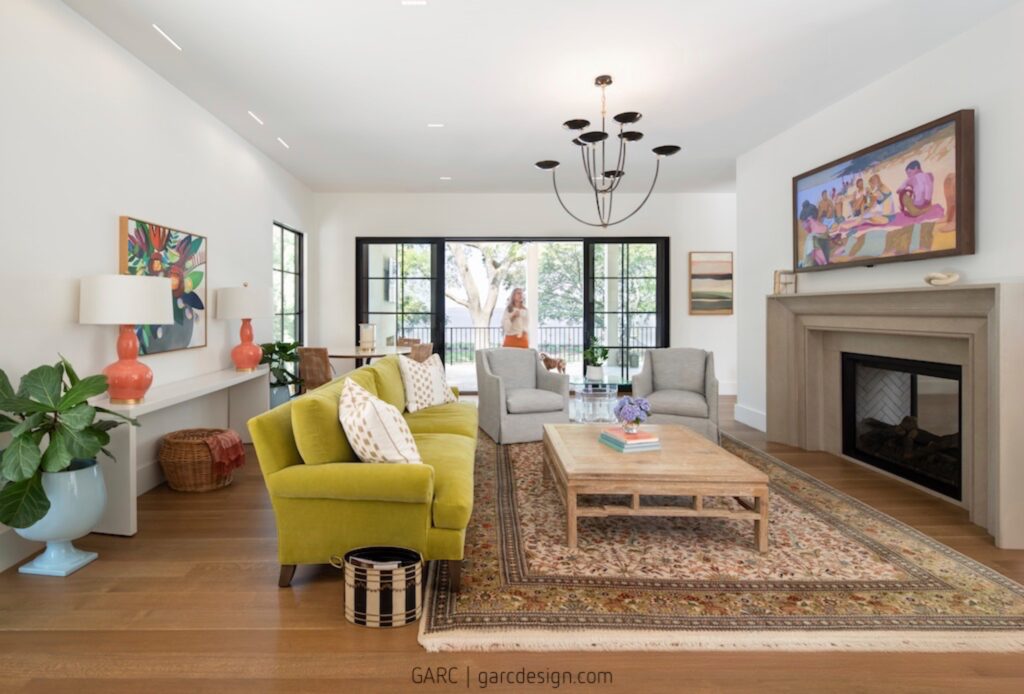


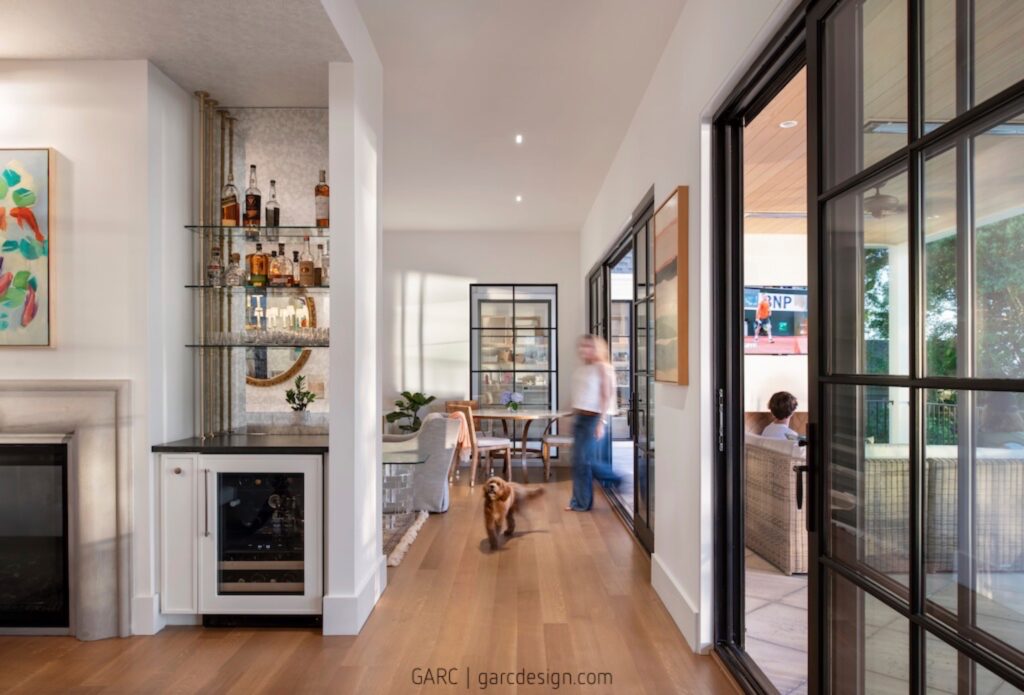
The two-story main building centers around a welcoming great room. On the first floor, the living, dining, and kitchen areas blend seamlessly. Although our clients appreciated the open concept, they desired clearer space definition, particularly for the dining area.
To meet this need, we designed a central dining box. One side features a see-through fireplace, while the other side includes built-in cabinets. This intentional layout creates a convenient circulation loop, enhancing both daily life flow and the home’s functionality during parties.
Throughout the home, our clients’ artwork is displayed alongside carefully selected pieces from other artists, transforming the space into what we call the Gallery House.