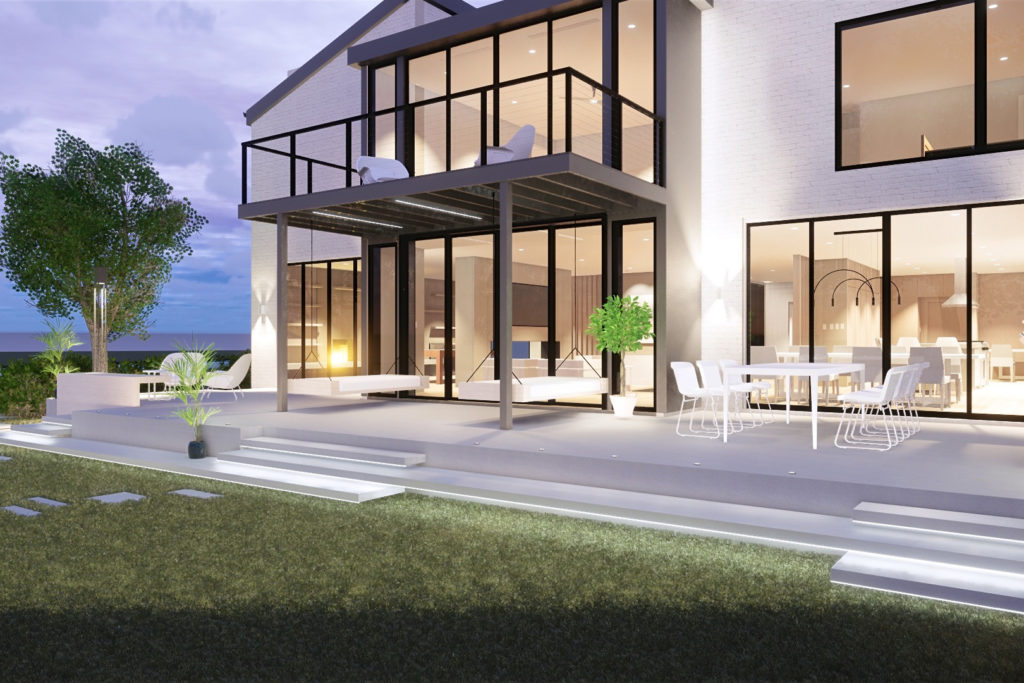
Our summer was jam packed with exciting projects. Check out some of the recent projects that we have been working on in the Hampton Roads area since our last report.
We are so excited for Patrick and Maria at the Ruff House Stay and Play! Their project, encompassing over 12,000SF, was completed this past August. Now there’s an awesome new dog daycare and pet boarding house located in Chesapeake.
The next bit of great news has us in both Virginia Beach and Norfolk as we have begun construction on two projects. In Virginia Beach, we are building a new commercial site in the Hilltop Medical Center for the Tidewater Eye Care. In Norfolk, we are starting construction on a residential renovation that will create an open floor plan with optimized flow for entertaining as well as daily use. We are eagerly anticipating sharing the before and after photos with you!
On the drawing board we have the privilege of designing the first restaurant location for Got Fish. This exciting project brings one of Hampton Roads’ most famous food trucks to a brick and mortar location. Also on the drawing board is a residential renovation in Virginia Beach, that began with one of our Vision Workshops. We are thrilled to have these projects on our plate.
Finally, we want to share more of GARC with you! Our great team traveled this summer to Raleigh and Durham, NC to gain some architectural inspirations as well as have a great time together outside of the office.
Best regards,
GARC Team
PROJECTS COMPLETED
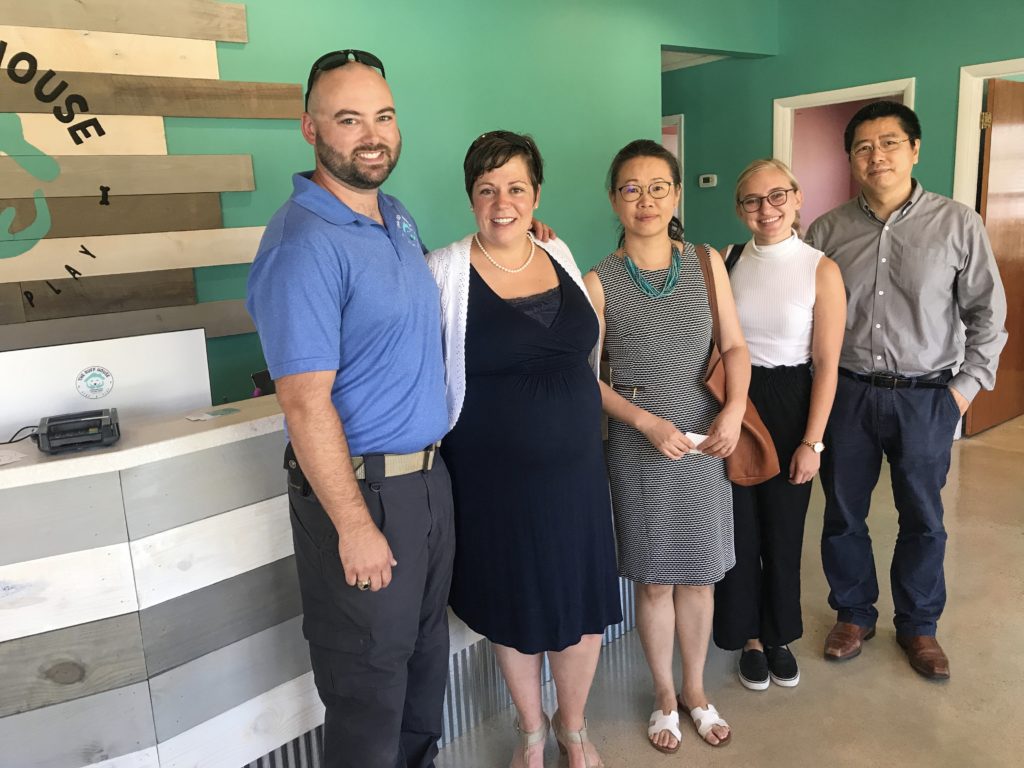
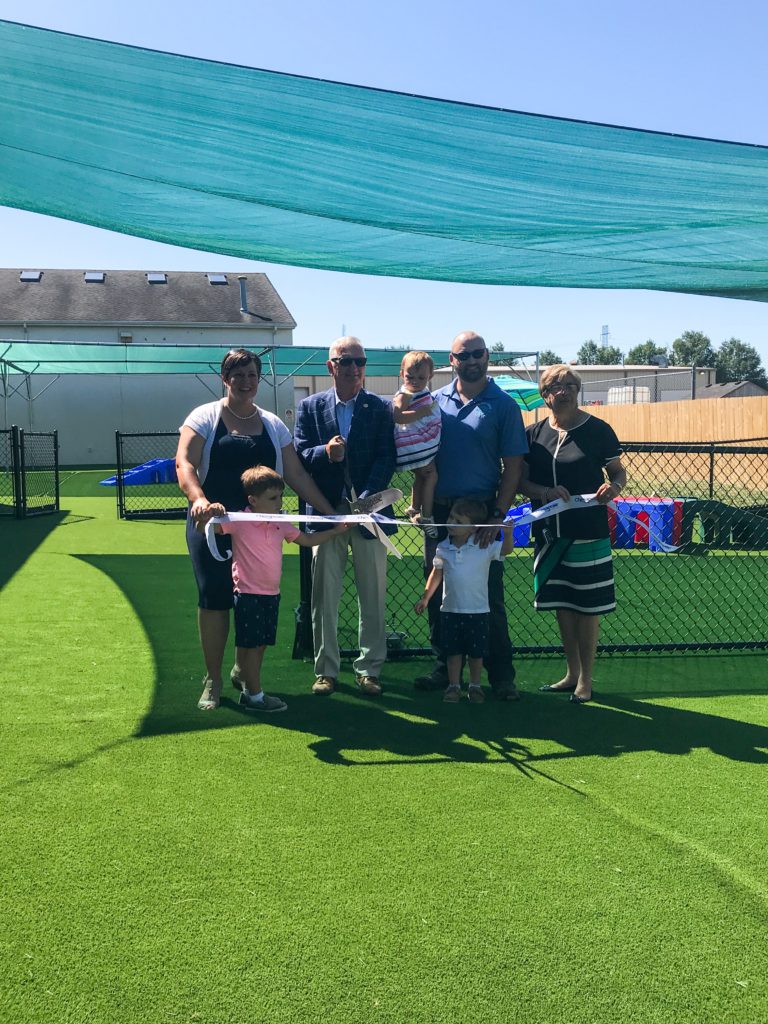
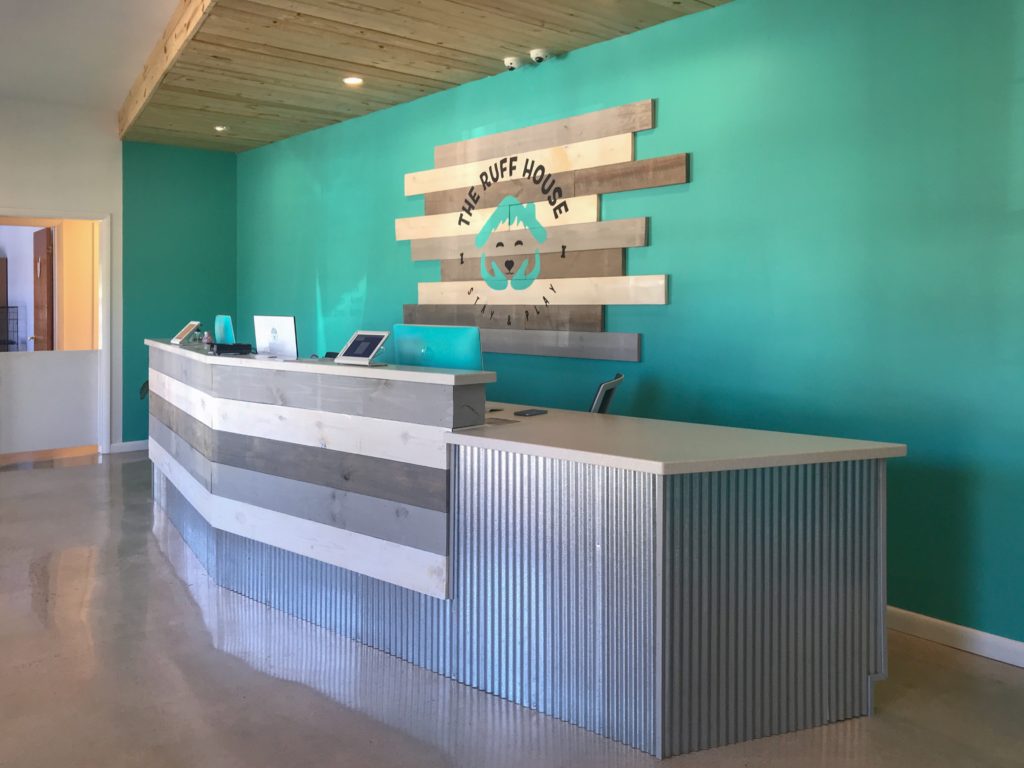
Address: 917 Ventures Way, Chesapeake, VA 23320
Website: https://www.ruffhouseva.com/
Aug 30th was the grand opening and ribbon cutting for the Ruff House Stay and Play – a wonderful new over 12,000SF dog daycare and pet boarding center that also serves as a sister location to Bayside Kennels in Virginia Beach.
The owners Patrick & Maria were extremely wonderful to work with on the design! They have so much knowledge and passion for the industry and we were blown away by the attention to details they insisted on. Our discussions often focused on the flow of everything: from dogs, to customers and staff. Together we were able to convert an existing warehouse/office complex into a welcoming and functional space for customers.
The reception area has proven to be one of the most loved areas in the facility and we had so much fun collaborating with Patrick and Maria on the design together!
Special thanks go to Spacemakers for the wonderful job! It is very rewarding to see the designs materialize from the beginning concepts to end products and serve their purpose!
Client Testimonial
“Can’t recommend enough! Suping and Yang were so easy to work with! They took the time to actually get to know our business and the ins and outs to make the best possible design for us. They were ahead of schedule the entire way, and took extra pains to work with the City Permitting agency ahead of time so we had no issues getting approved. Lovely people who made our lives easier through true understanding of our purpose. Thanks, guys!”
– Owner of Ruff House Stay & Play
UNDER CONSTRUCTION
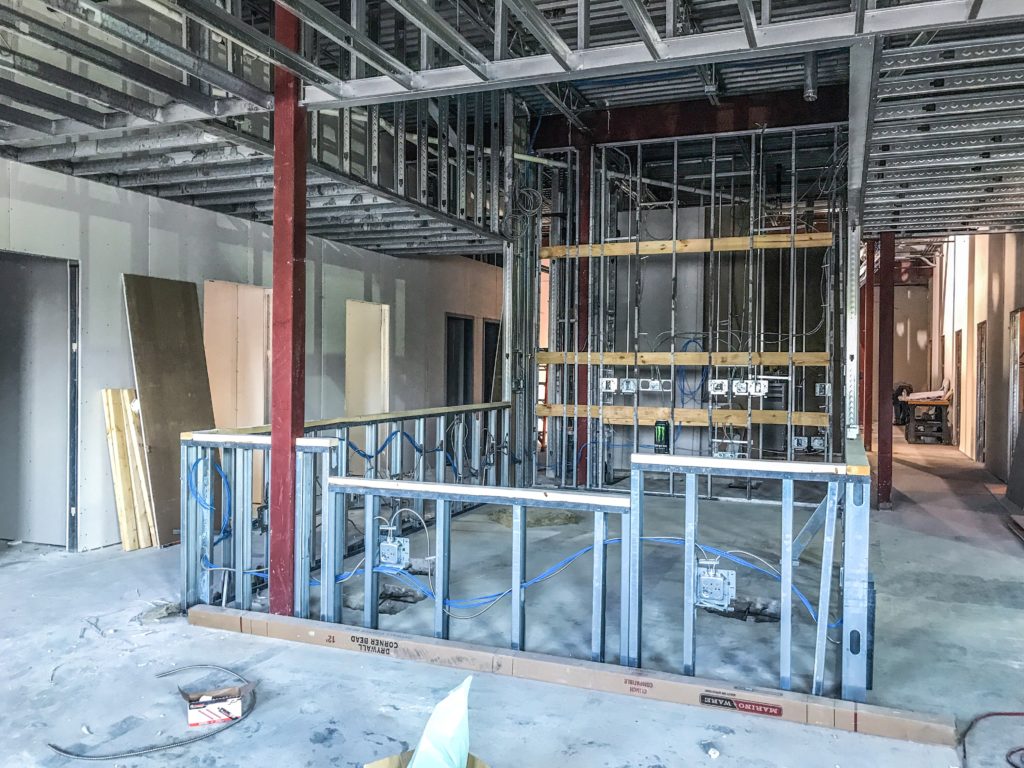
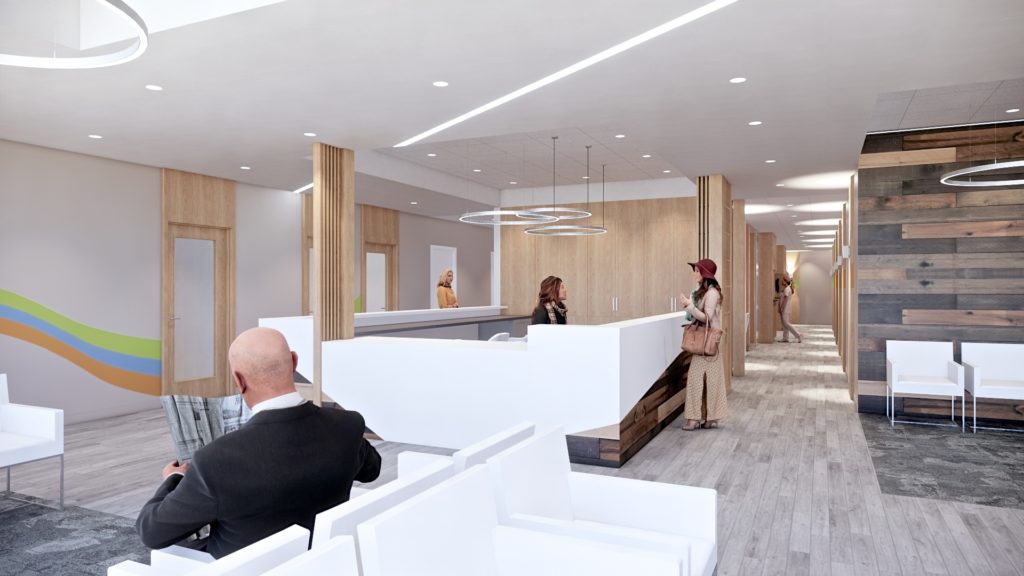
Address: 1788 Republic Road # 200, Virginia Beach, VA 23454
Website: https://www.tidewatereye.com/
Our new Eye Care Center project has started construction! The design process was intensive and kept the doctors highly engaged. We successfully integrated their feedback into the final design.
The design creates three pods, each pod has a group of doctor examination rooms, tech exam rooms, and sub-waiting areas. This reduces the travel distance for the both doctors, technicians and patients. Each pod has its distinctive color for easy way finding.
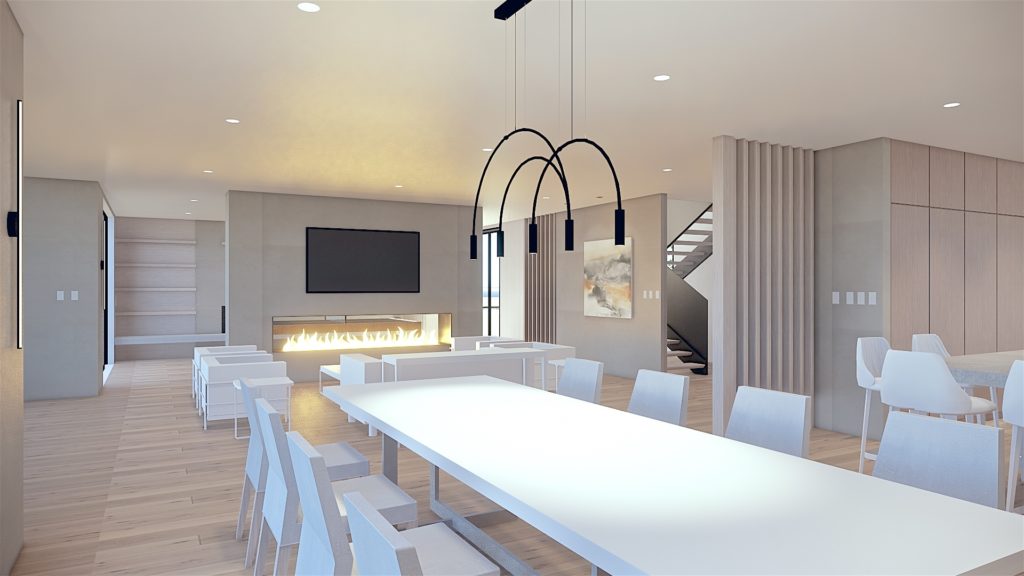
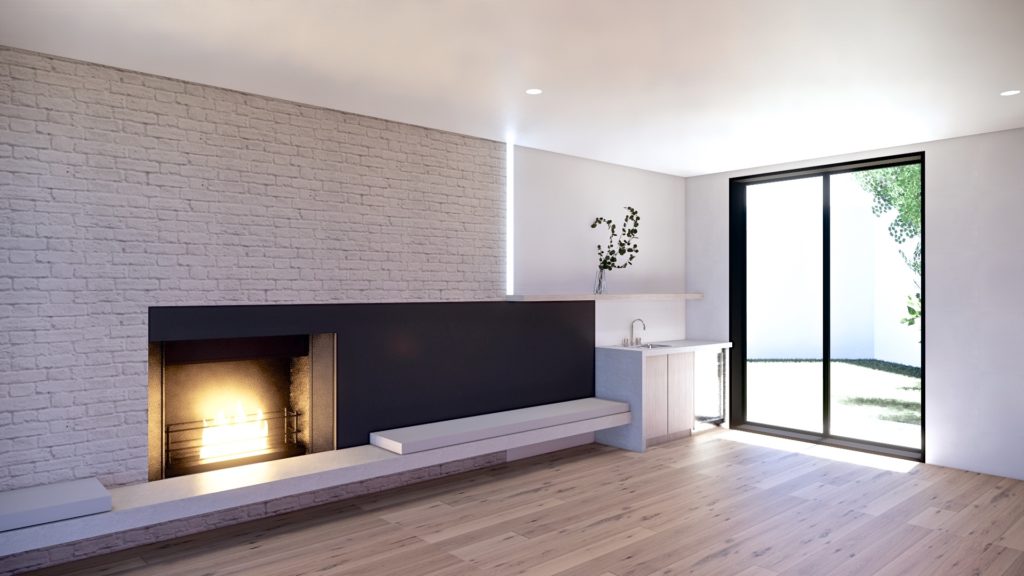
Norfolk, VA
This project is a full house renovation of a custom home built in the 1970s. The goal is to create a completely open floor plan with optimized flow for both entertaining and daily use. Also included in the design is to transform and update the exterior of the home to reflect a contemporary aesthetic.
ON THE DRAWING BOARD
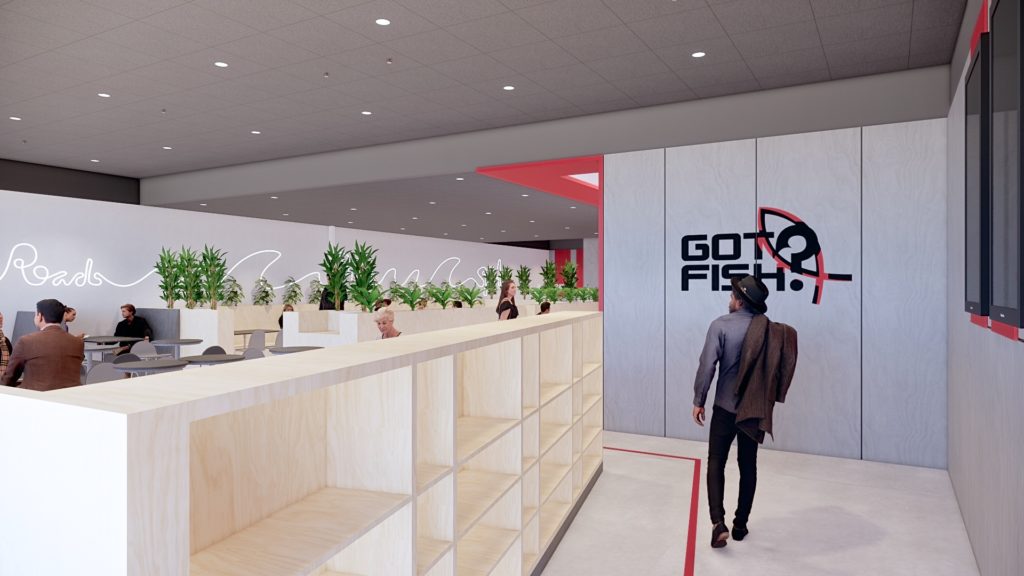
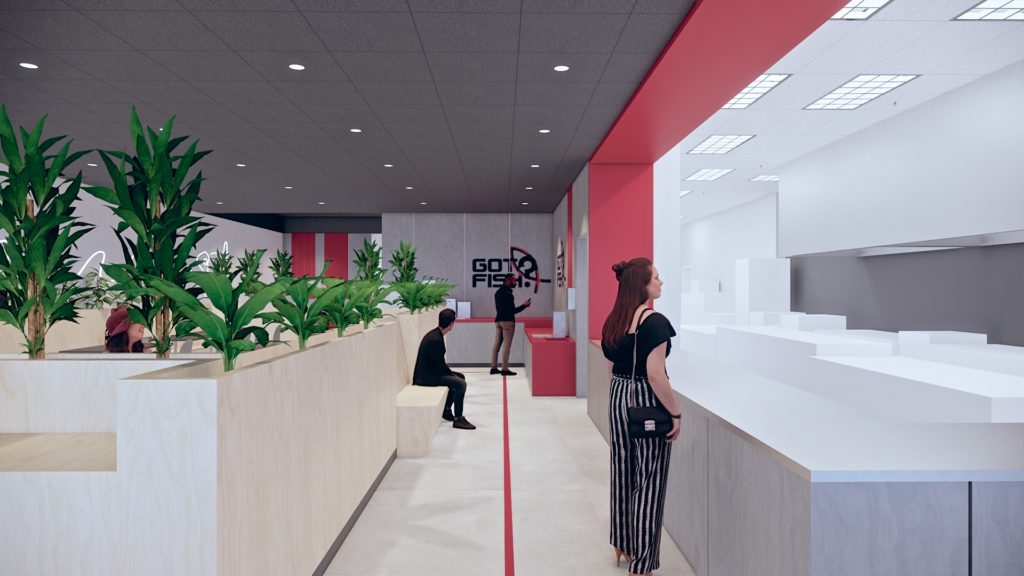
Hampton, VA
Website:https://gotfishva.com/
We are excited to have the opportunity to design Got Fish’s first location in Hampton Roads. The goal is also to create a restaurant prototype for Got Fish’s future locations.
The design of the entire dining area of the restaurant is strategically divided into three sections, paying homage to “The City, “The Street” and “The House”. Each section is a part of the overarching design concept that honors the origin and history of Got Fish. From the “City”, through the “Street” and to the “House”, Got Fish will continue to make its mark by serving the community.
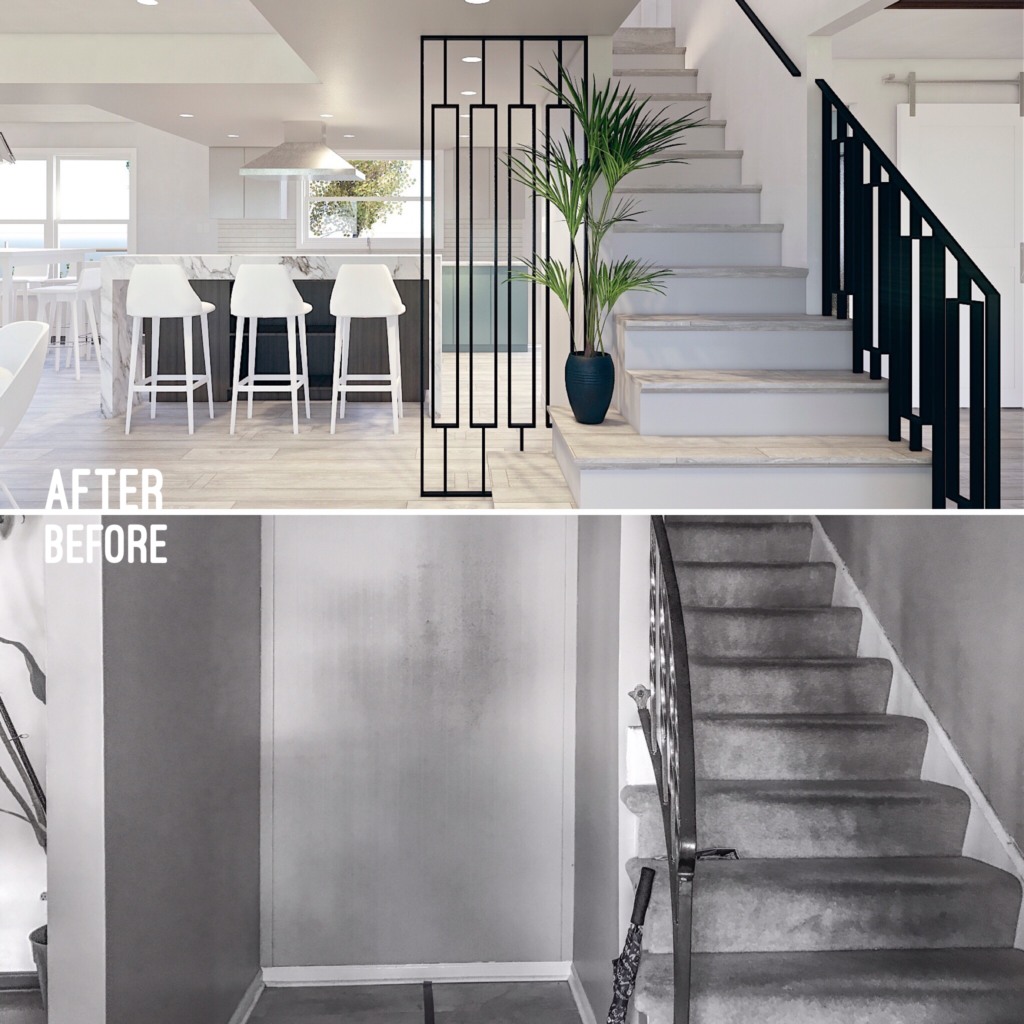
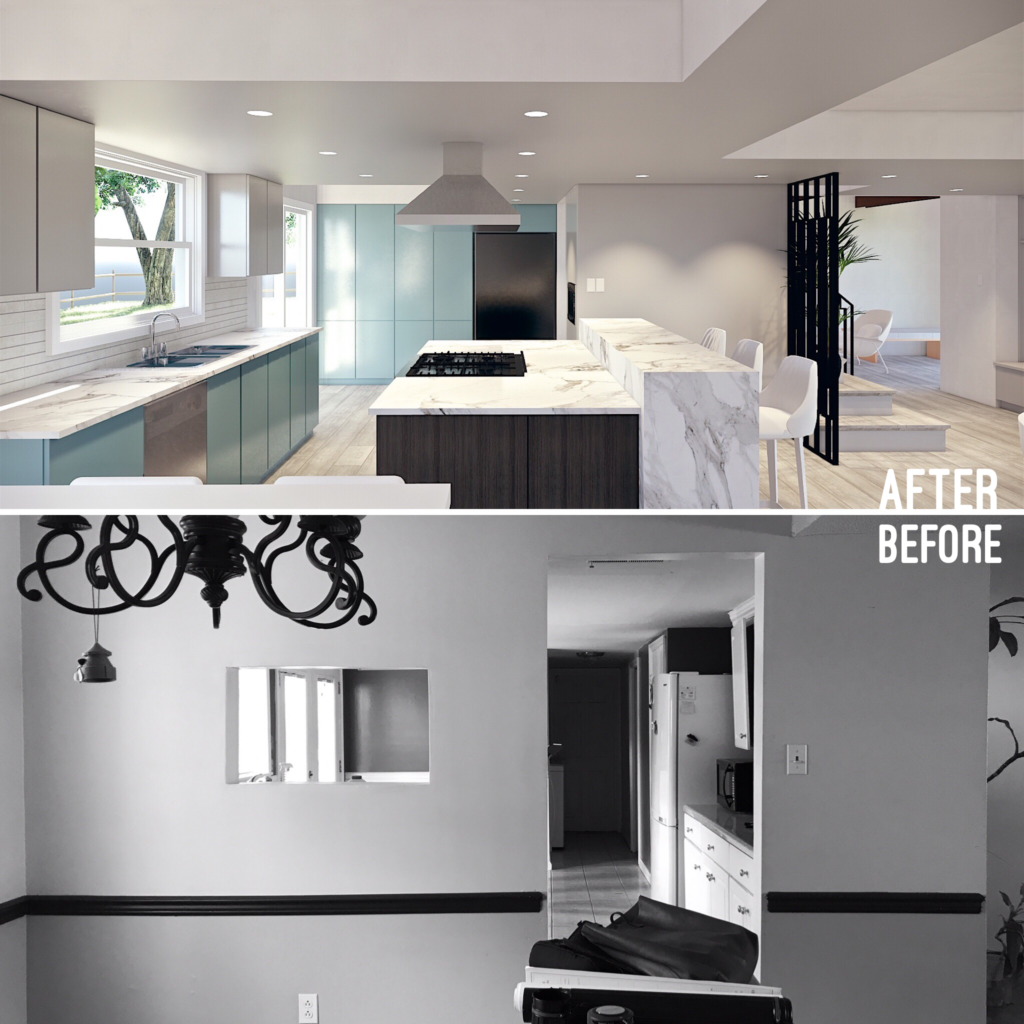
Virginia Beach, VA
This project began with our 6-hour long Vision Workshop early this year. During the workshop, we explored the opportunities available to create an open floor plan within the current compartmentalized space.
After the Vision Workshop, the client moved forward with utilizing our full design service. They were very happy with how the design made the relatively small first floor common area feel much more spacious.
INSIDE GARC
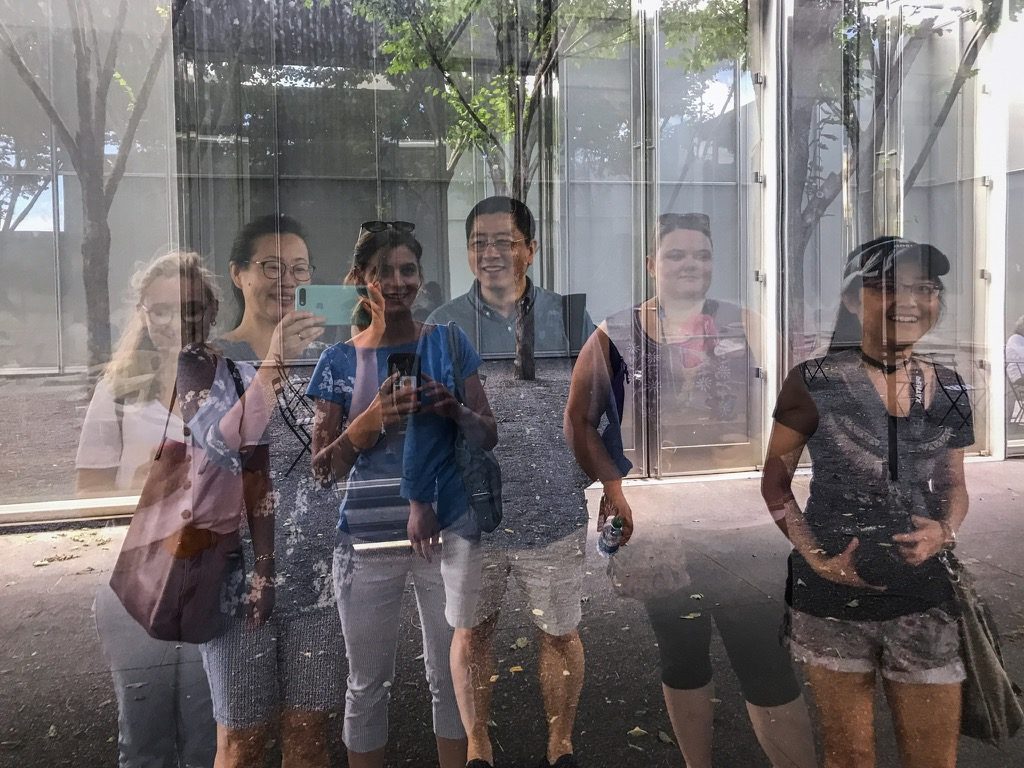
The GARC team had a great trip to Raleigh and Durham this summer to visit inspiring architecture. “One’s destination is never a place, but a new way of seeing things.”
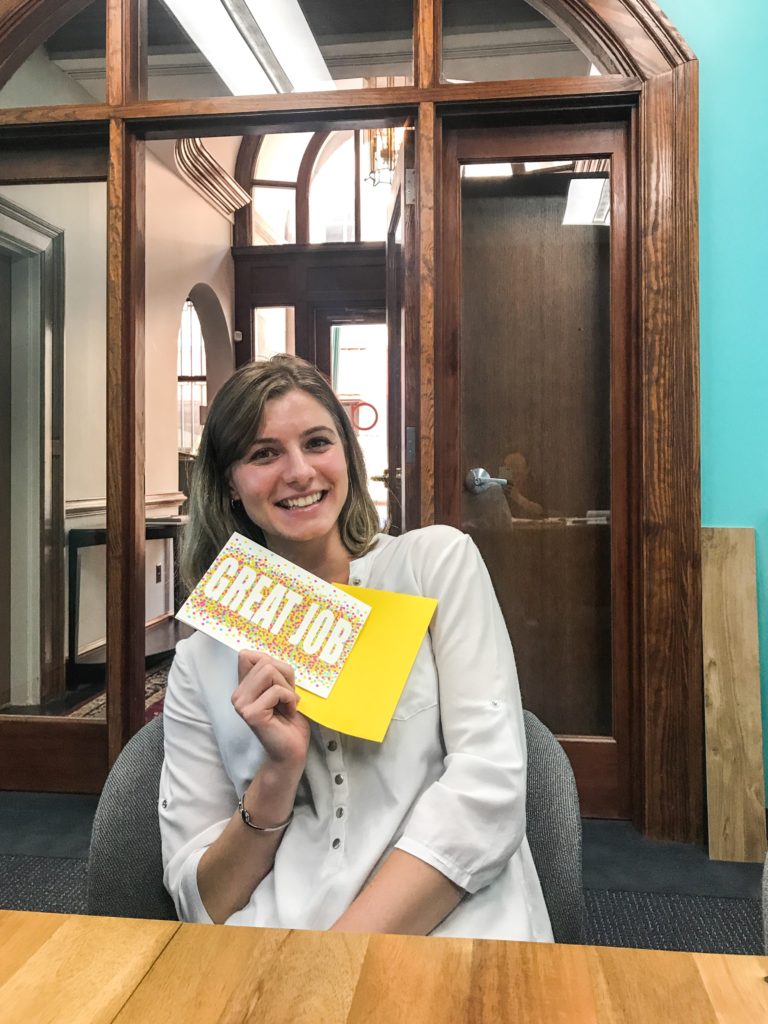
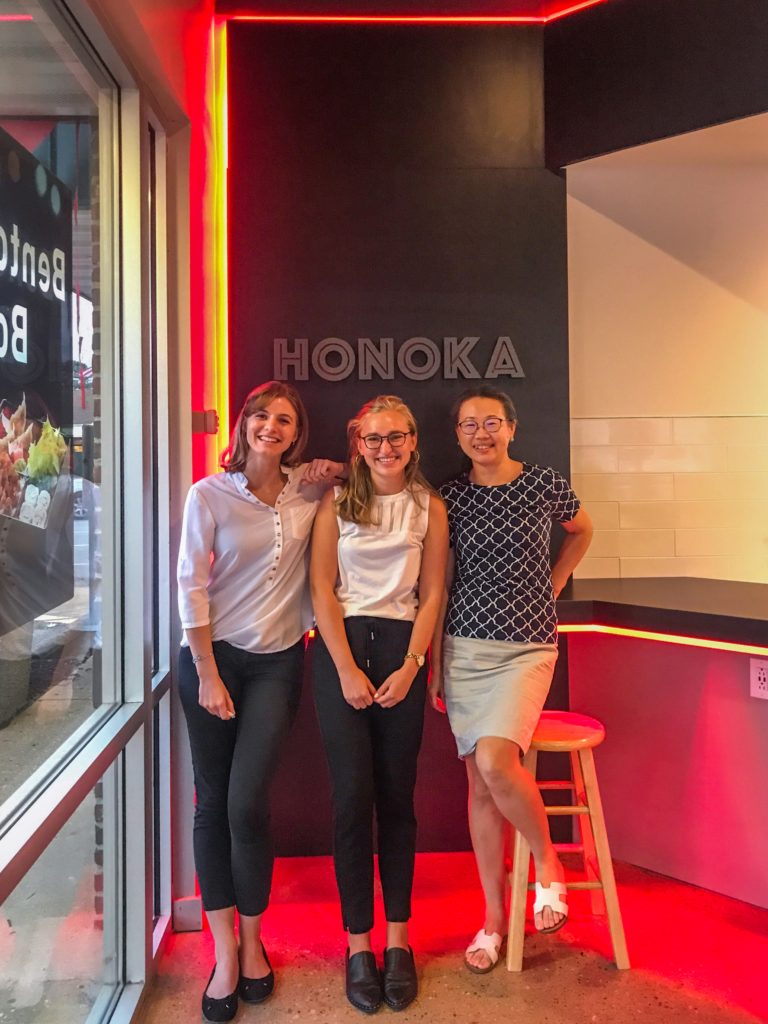
There is no better place for the farewell dinner with our summer intern than a restaurant designed by GARC. Ines Softic is a rising senior of UVa A-school class of 2020 . Thanks for being with us this summer, Ines!
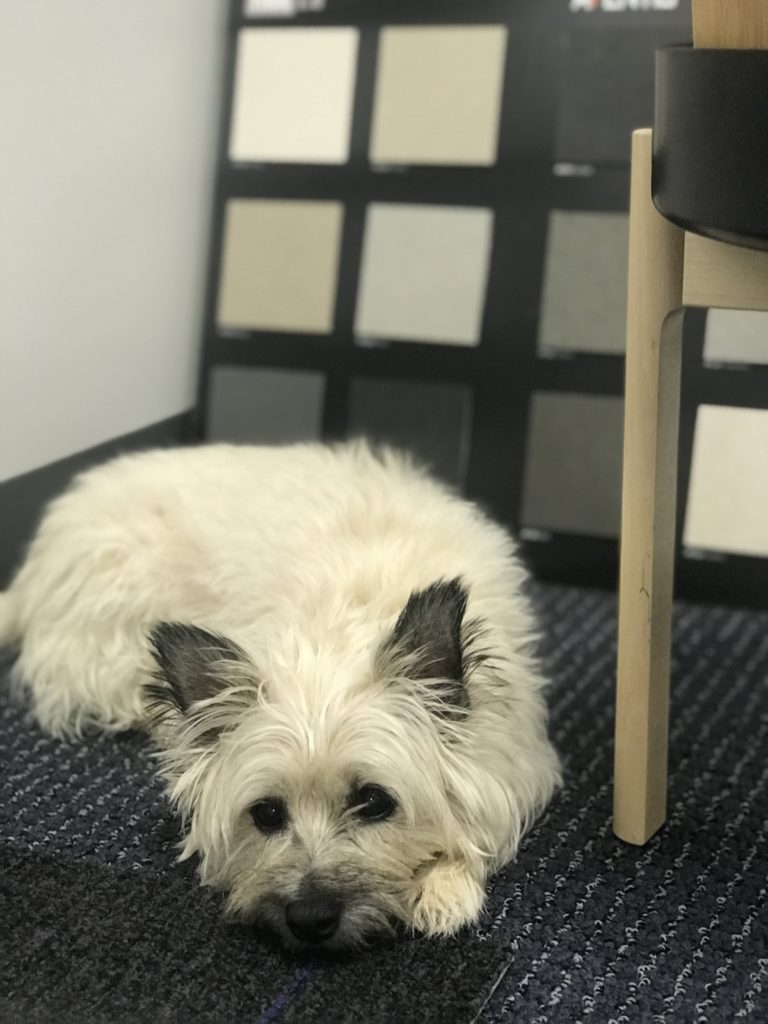
Bring your dog to the office day!