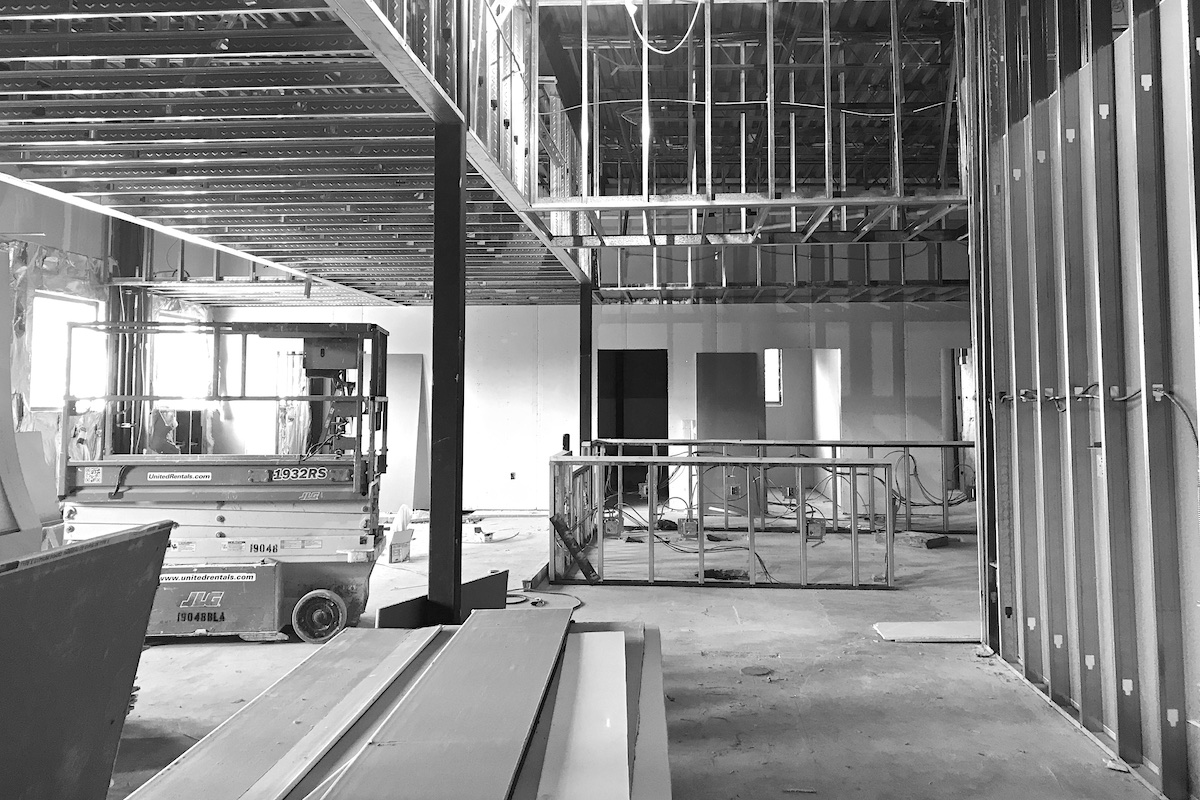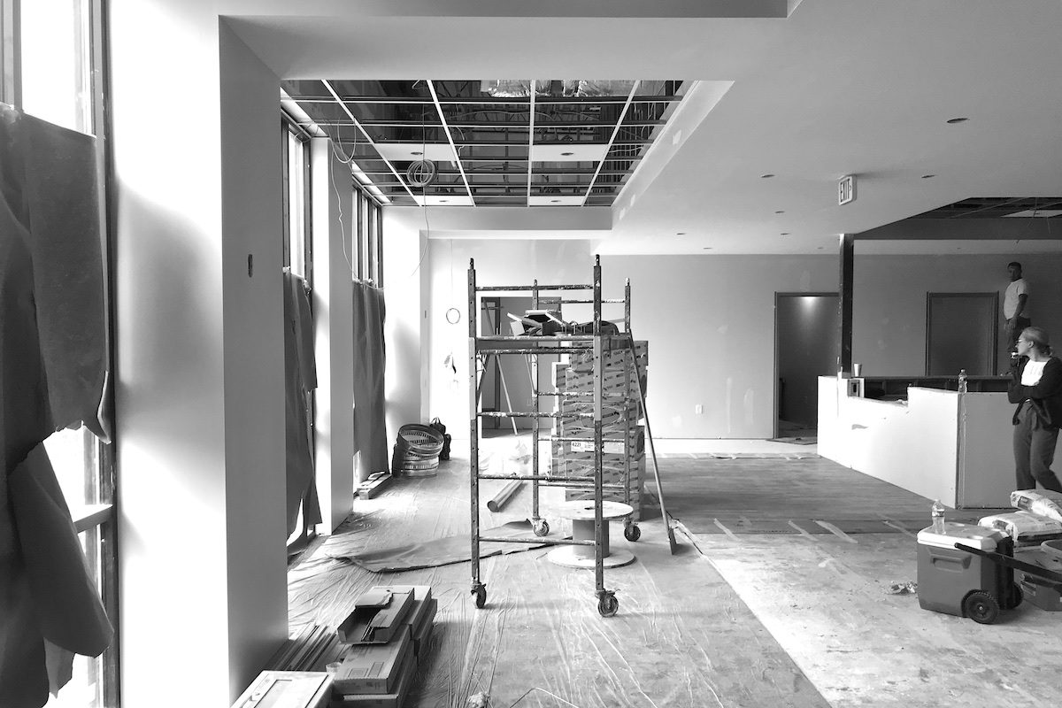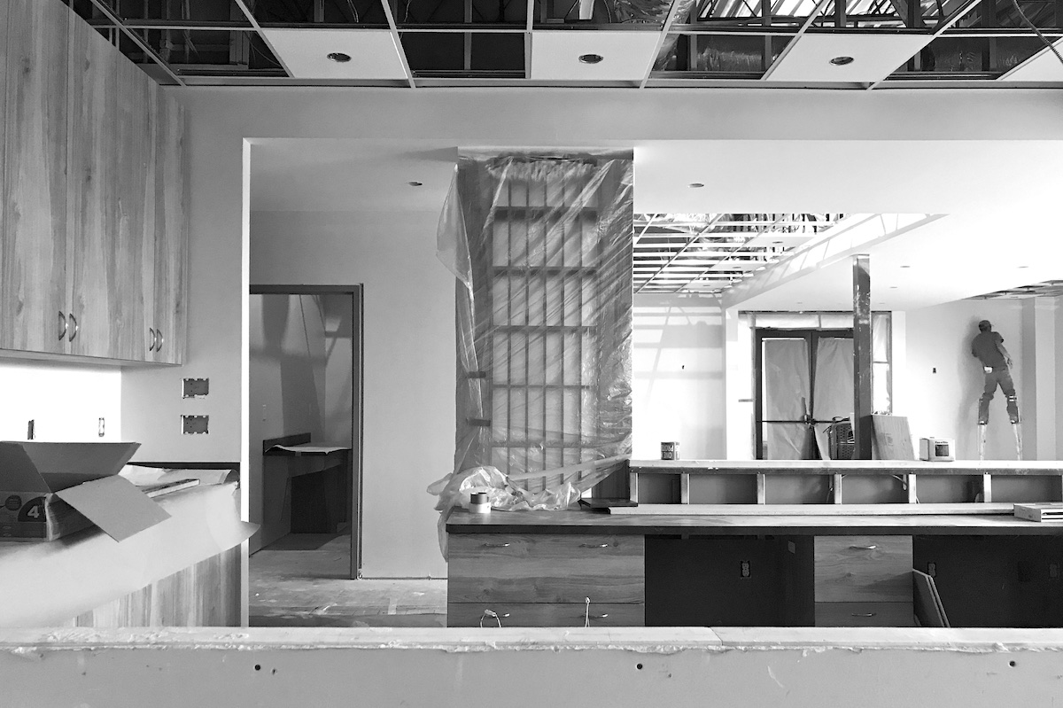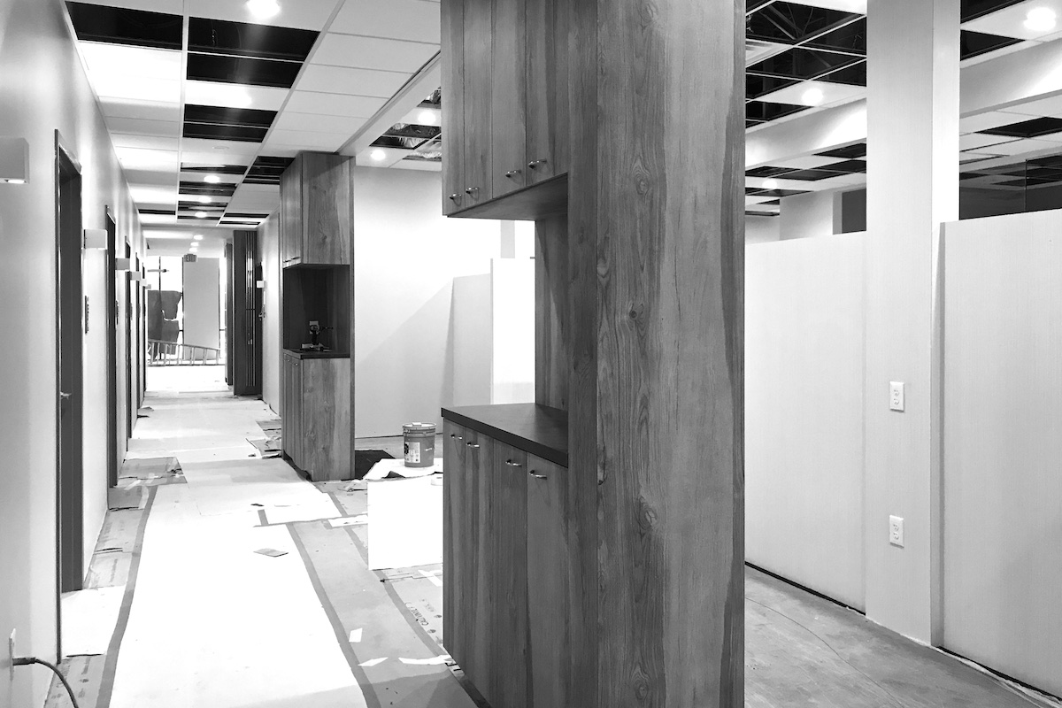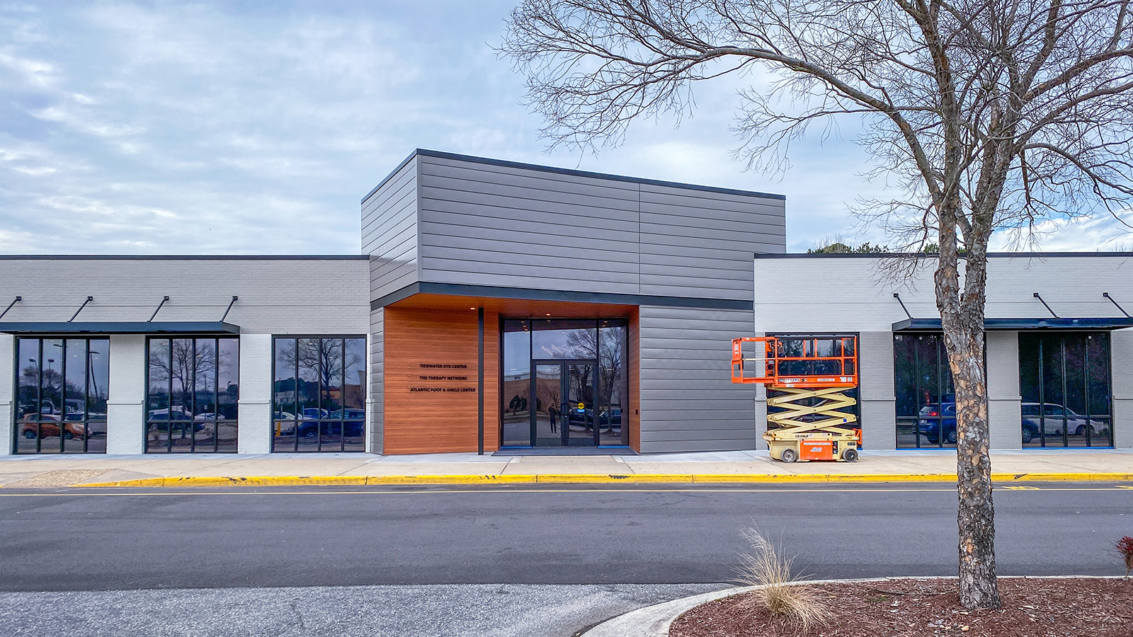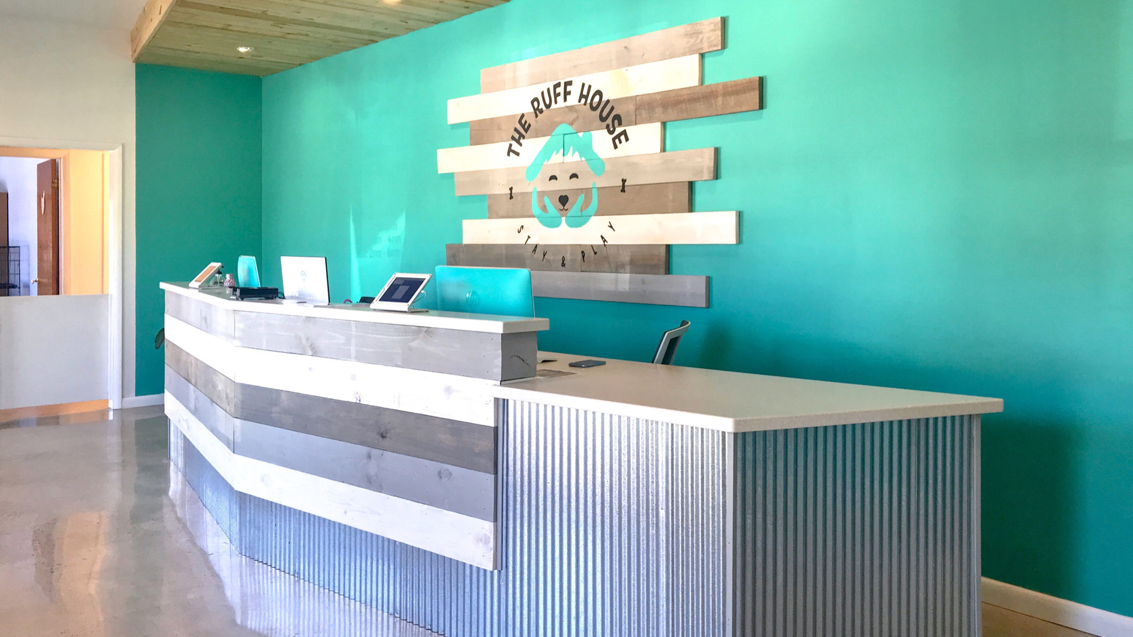Tidewater Eye Center
Virginia Beach, VAType/ Healthcare
Time/ 2019
Client/ Tidewater Eye Center
Status/ Completed
The project is a full renovation for Tidewater Eye Center’s new Virginia Beach location. Working together with the client, GARC has created a more efficient layout on the interior by creating three “pods” for the clinic. The pods help minimize the distance travelled for patients, doctors, and technicians, which was common issues for their other locations.
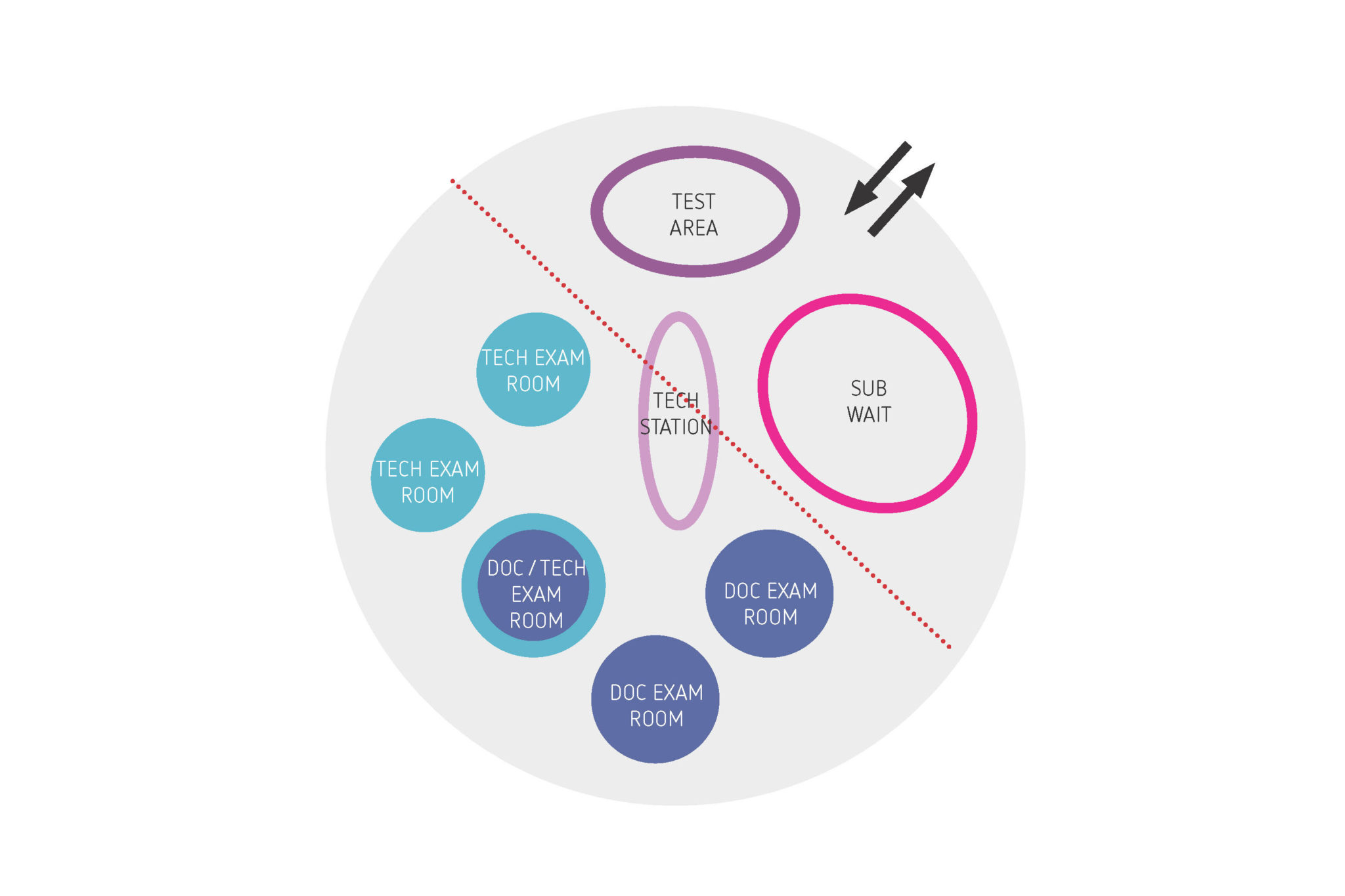
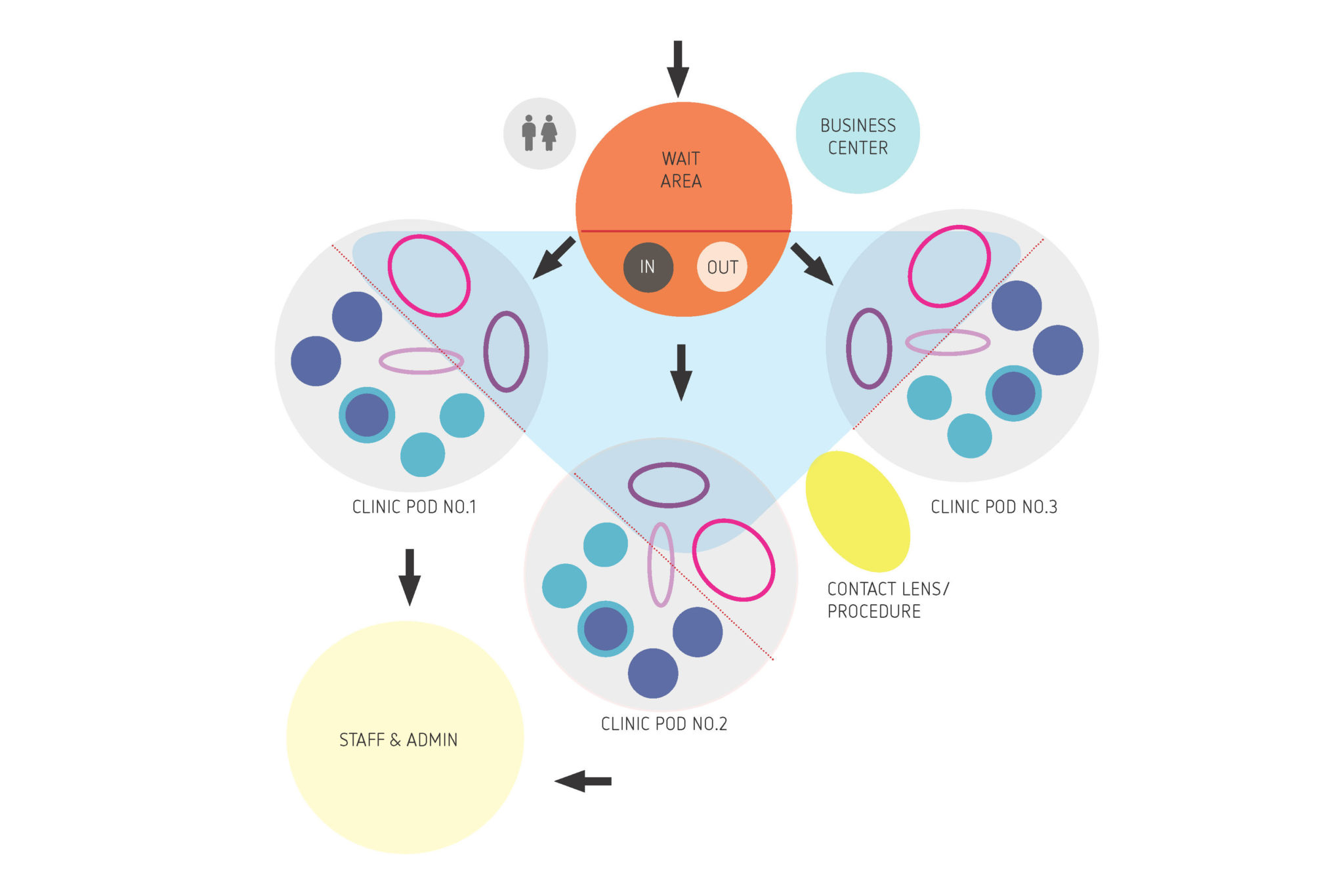
The spacious entry and waiting area are full of natural light and easy access to the reception desk. With the layout, lighting design and TV screens, the space can also easily be transferred into an eye-catching event space. TEC hosted 28th Annual Optometric Update right after the new location is open.
In the clinic area, three distinctive colors are assigned to each pods respectively to make wayfinding easier for customers. Parallel corridors are created to form a loop for easy navigation. Common space, such as reception desks, testing booth, technician station, etc. are in the center, while the exam rooms of three pods are placed on the two sides.
Construction
