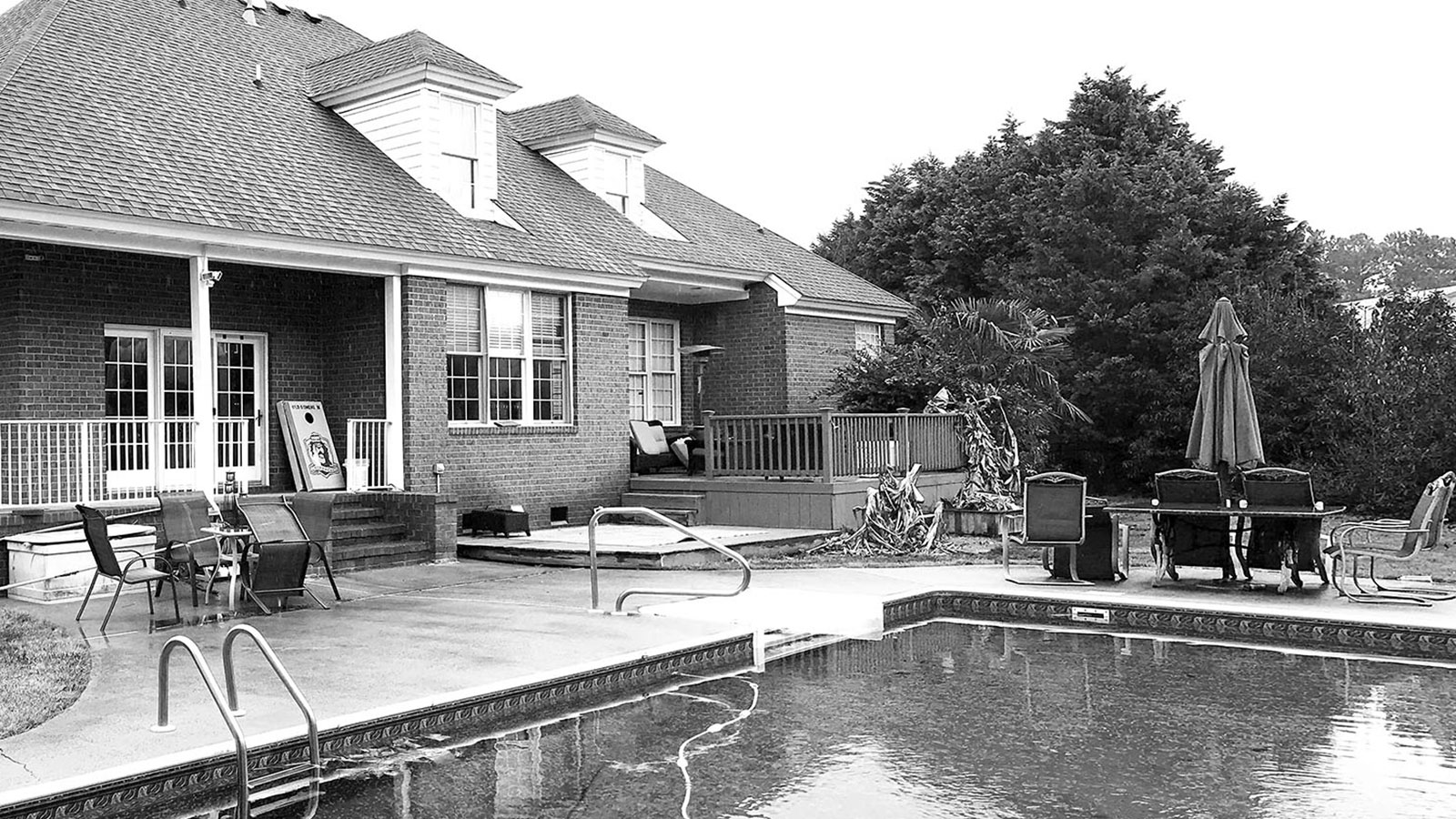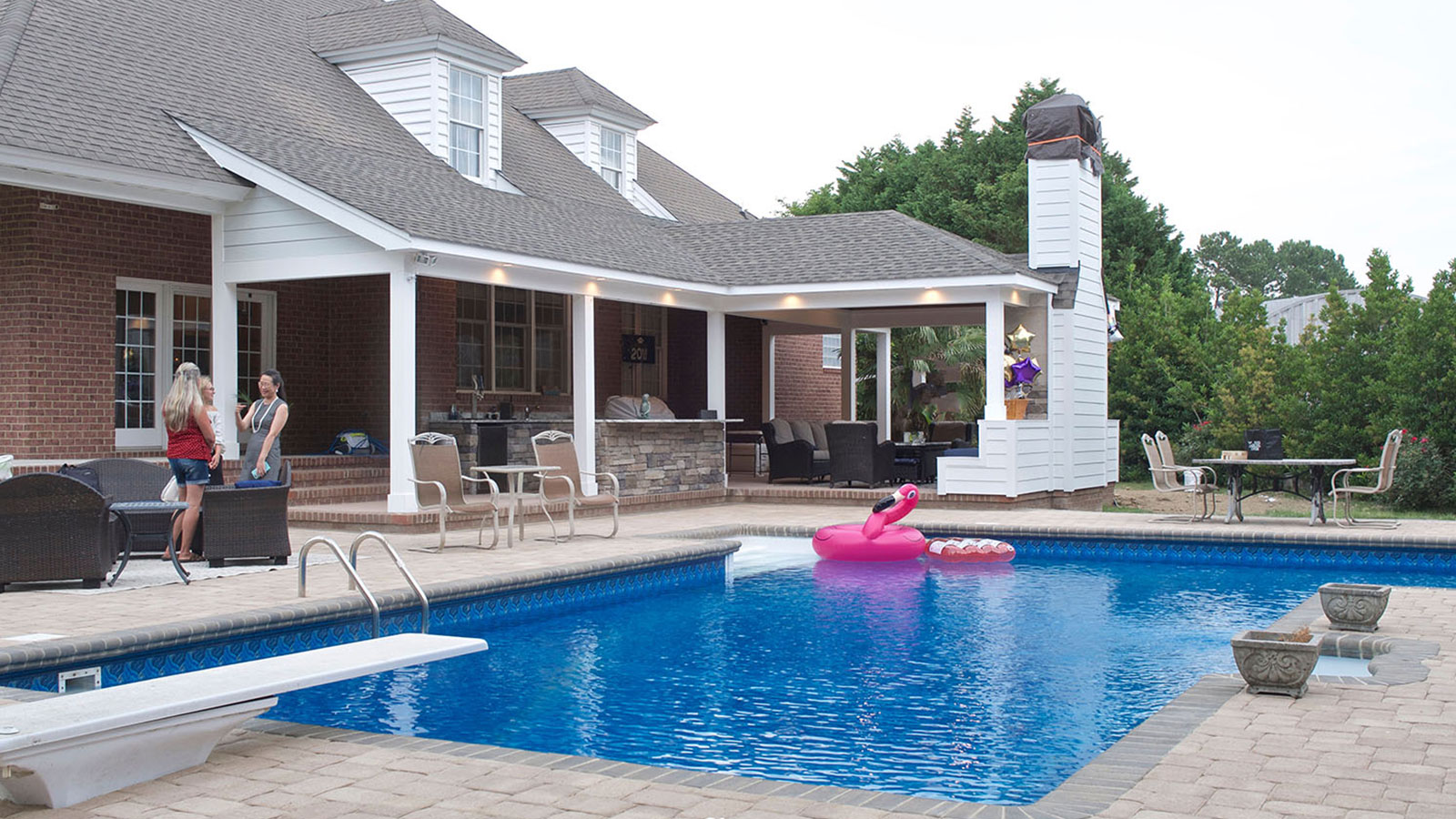Net+Work+Camp+Us
Virginia Beach, VAType / Education, Design Competition
Time / 2007-2008
Award / Jury Grand Prize
Architectural Design / Net+Work+Camp+Us Team (HEWV)
Credits / Yang Tian as Team Leader and Main Designer, Suping Li as Presenter and Main Designer, other team members include Yuzhu Zheng and Nathan Herold.
This is a futuristic idea for student dormitories to function not only as their predominate traditional functions (temporary homes for residents) but for the dorms to also have three other program functions – connection, motion & identity. The ways in which students live, learn, socialize, and grow are evolving more quickly than ever before. College students are increasingly connected via social virtual reality networks and the rigid boundary between what is private and what is public has now become distorted and redefined. This project embraces the transformations in collegiate living and learning styles due to the impact of new technology and creates an environment where “every space is a potential learning space.”



The concept of this project is that it’s an open structure linking people and places incorporating technological communication within itself. net+work+camp+us is decentralized, non-hierarchical, and fluid in nature. Hence, this allows the community spaces to be shaped by ever-changing student activities however they may choose. There are four layers to the design, and each has its own name: net, work, camp, and us. The “net” aspect of the design is the potential for promoting interaction and connection either through the virtual world or reality. “Work” is a layer in which the design of this project focuses on the activities of a student’s life and the spaces the student occupies to perform these activities. In this project the program spaces are created to be functionally flexible and adaptive. These are the spaces in which boundaries are softened between spaces of what is considered indoor and outdoor. “Camp” is the physical shelter of the community and it is the setting for fluid work living/ learning lifestyle.



The last layer is “us.” It is about identity and how identity materializes in the on-going dialogue between daily campus life and the built environment. The entire campus because of its fluidity is a communicative device and it broadcasts the interests of the students. It is used more than just as shelter but also as a tool for communication.







Ron McCoy, University Architect - Arizona State University
Jurors liked the Net+Work+Camp+Us project because it ‘in a kind of refreshing way carries the best of traditions of architecture and community’ but was also ‘very innovative in the sense of trying to tap in to the kinds of social networks that students today are immersed in and to try to manifest that in a sense of space.’ The café windows are a ‘fantastic invention.’






