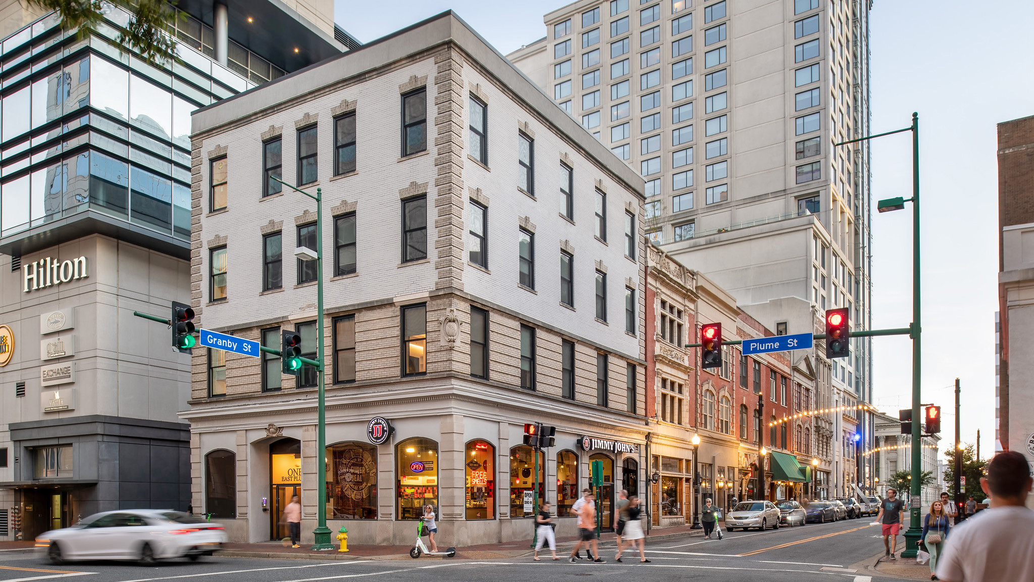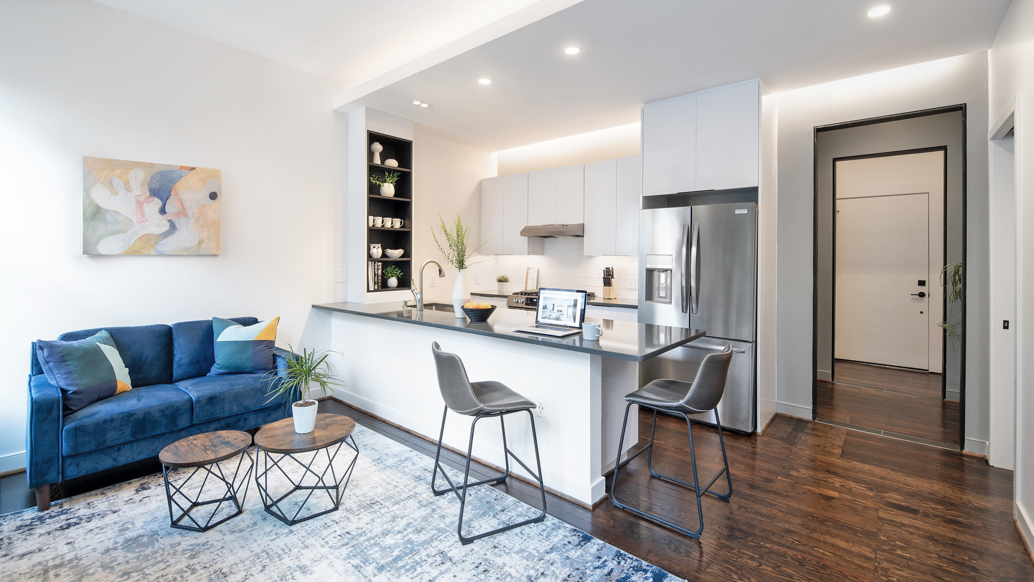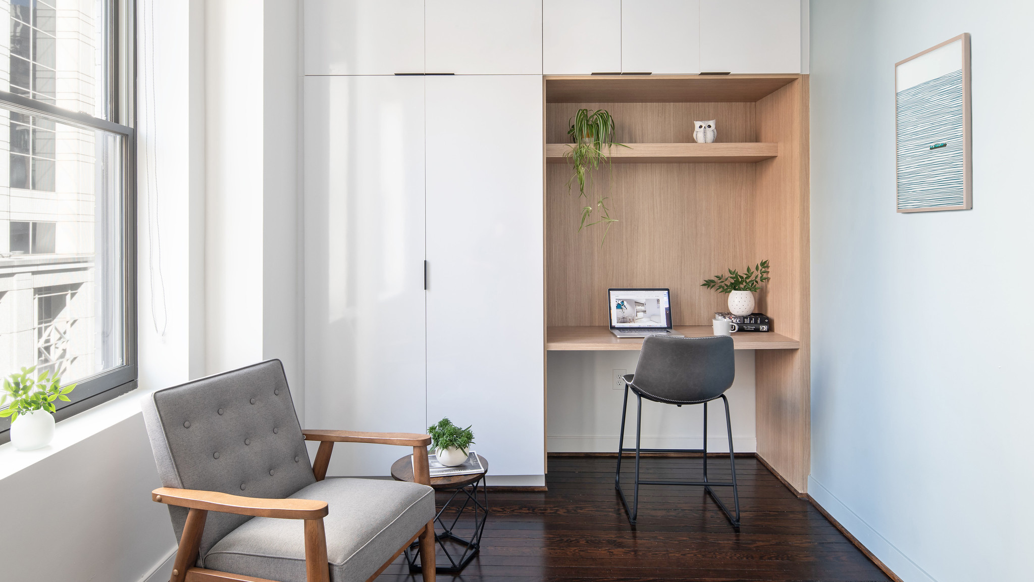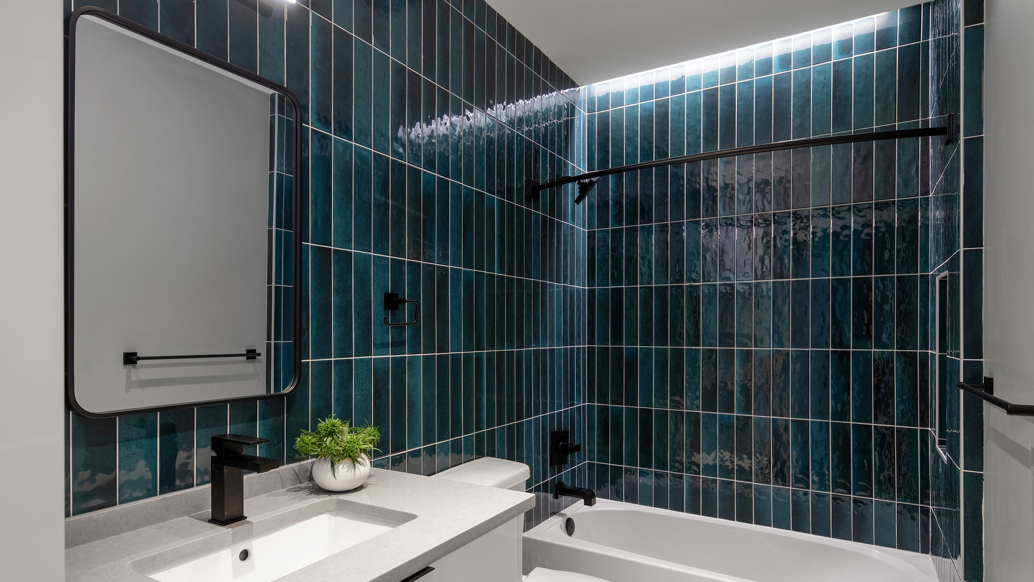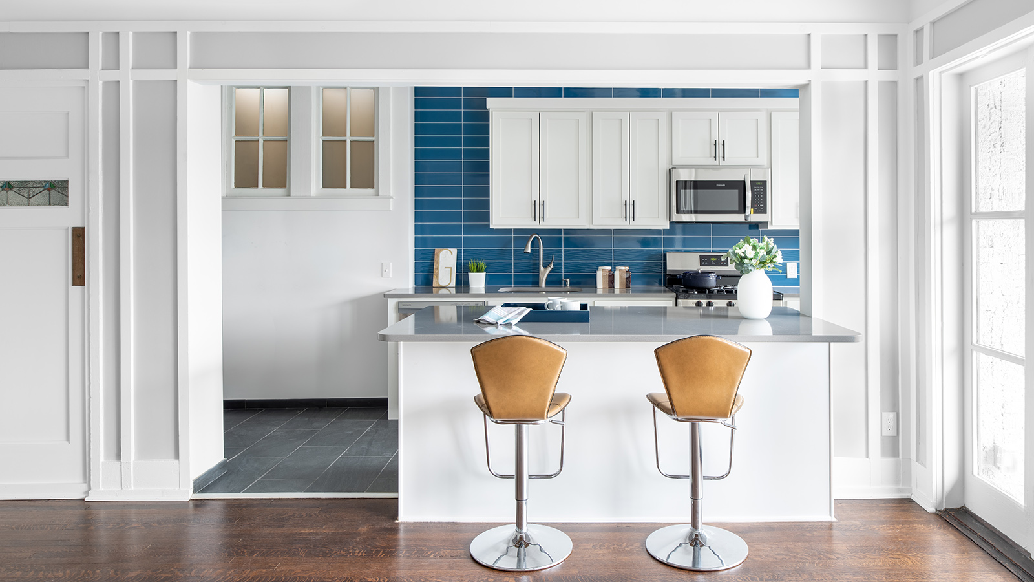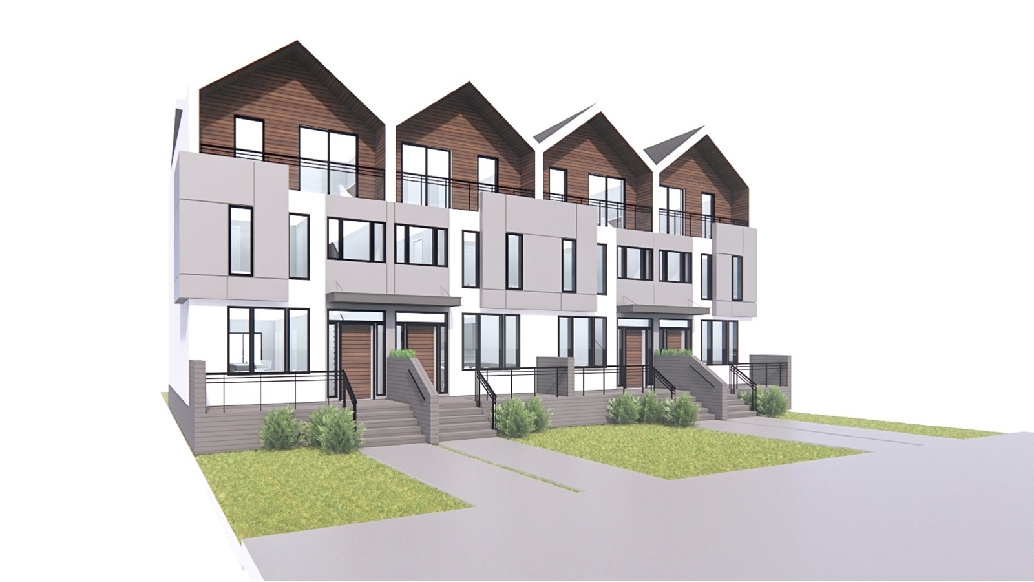Albemarle Boutique
Apartment
Norfolk, VAType/ Apartment Building
Time/ 2021-2022
Client/Lightwell Development Group
Status/ Completed
Structure Design: McPherson Design
MEP Design: PermitZip
Historic Preservation Consultant: Commonwealth Preservation Group
General Contractor: Ringenberg Construction
The Albemarle Building, constructed in 1905, originally served as a hotel. In the 1980s, it was renovated into a law office. Today, the upper floors have been converted into boutique apartments, offering elegant contemporary living in the heart of historic Downtown Norfolk, with stunning views of Granby Street and the Big Wisky.
The renovation of the Albemarle Building was a historic tax credit project, which resulted in savings of about 45% of the construction cost for our client. Complying with the requirements for the tax credits was challenging, but with the help of our collaborators, we turned those constraints into design opportunities. During the 1980s renovation, the majority of the historic layout was altered, and interior walls were removed. One significant original feature that was retained is a historic corridor running through the center of the building. This feature was preserved in the new layout and was highlighted with accent colors on the walls and ceiling, as well as linear cove lights. The openings on the historic corridor walls were framed with black-painted wood trim and floor tiles.
Additional information can be found in our blog post Breathing New Life into Old Spaces: An Adaptive Reuse Case Study.
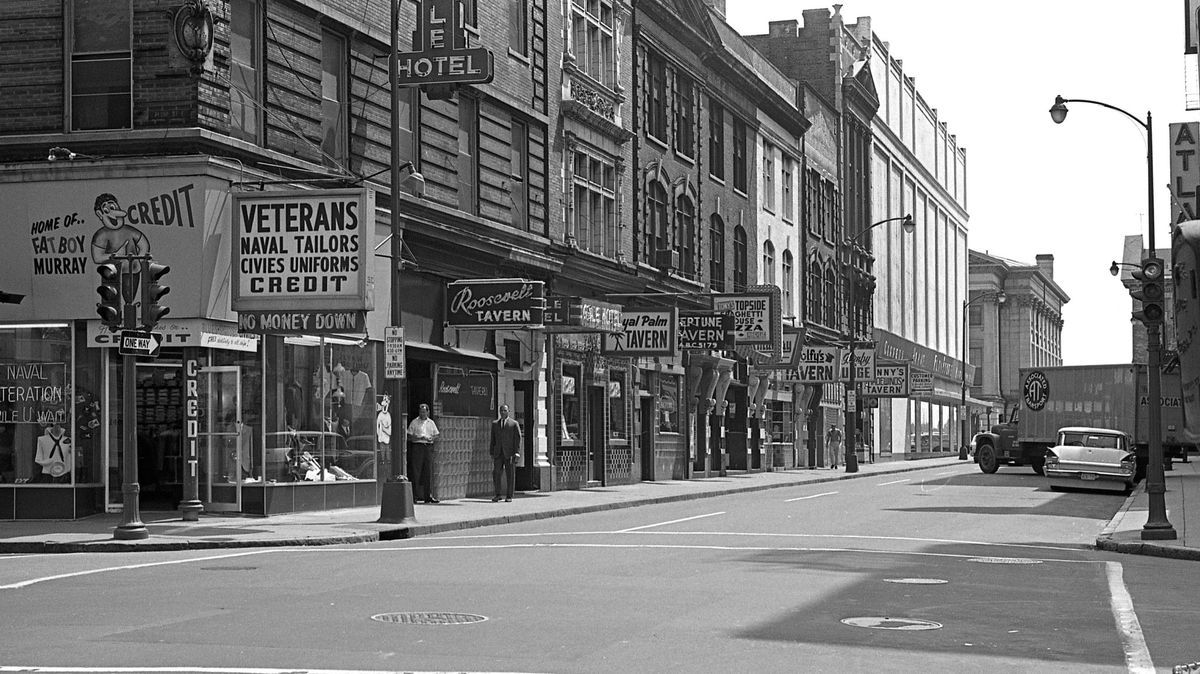
Historical Granby Row in Downtown Norfolk District. Photo Credit: Virgina Pilot
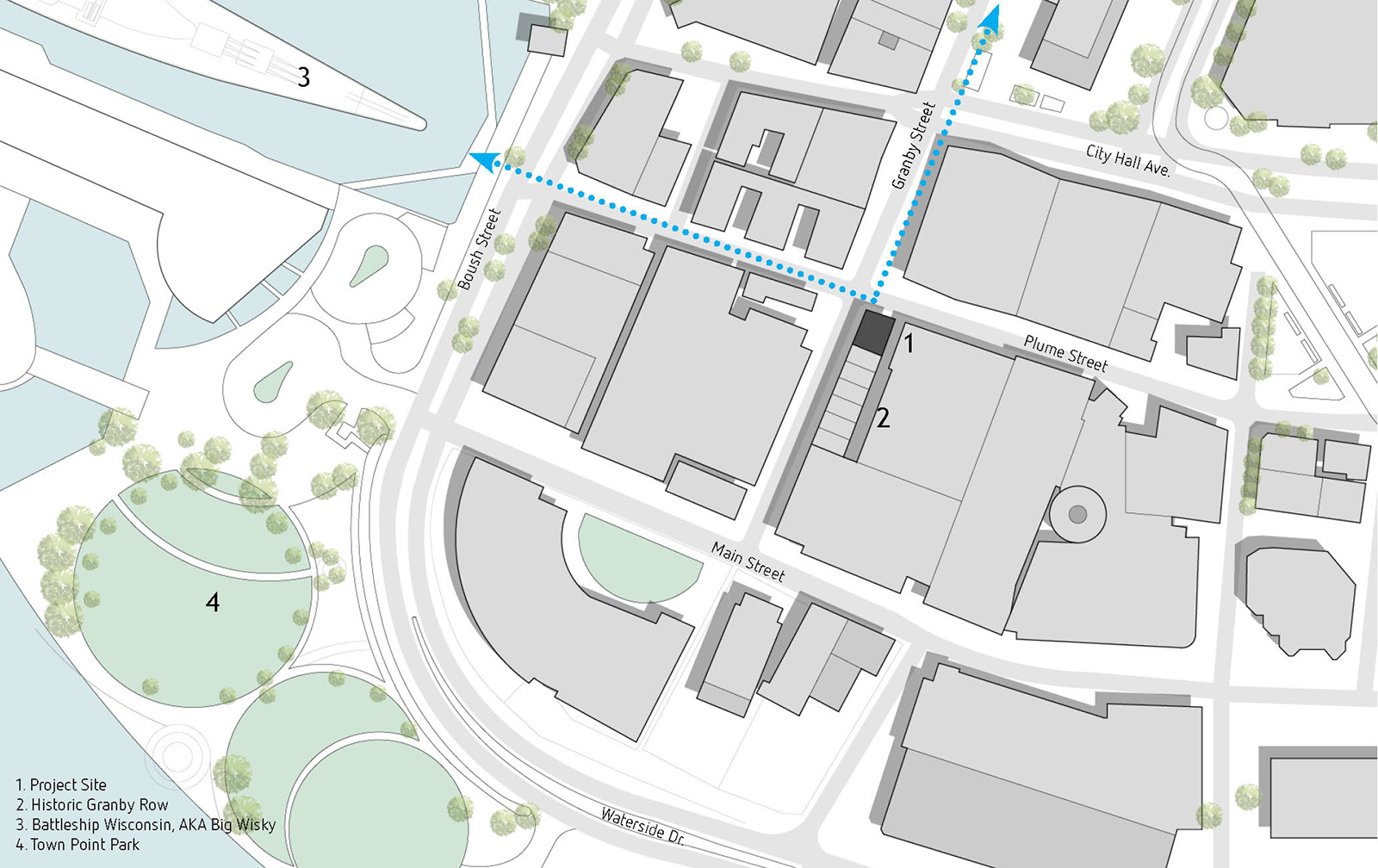
Site Plan
.
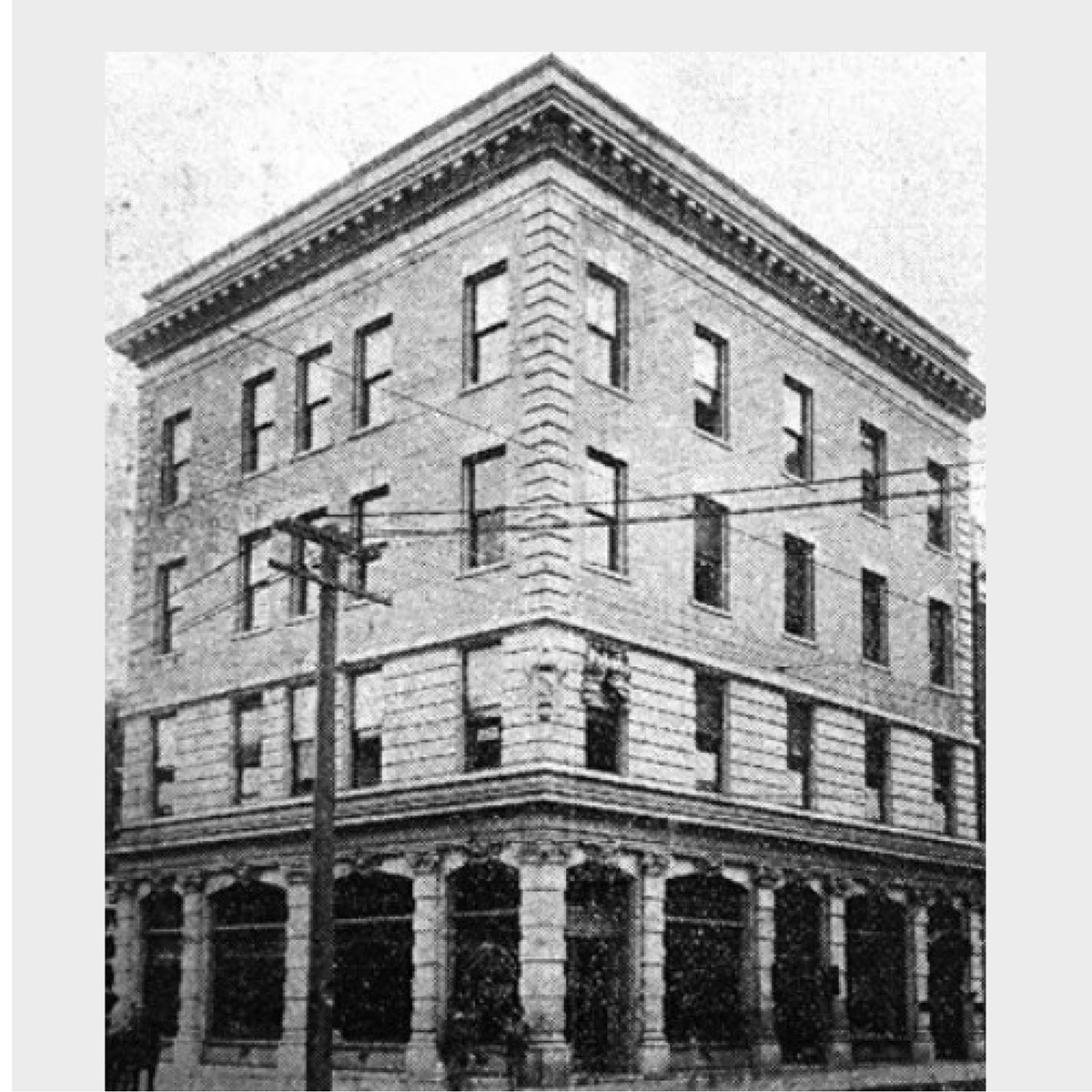
Albemarle Building (built in 1905)
Designed by Ferguson & Calrow, the building’s central corridor circulation configuration was established as an apartment.
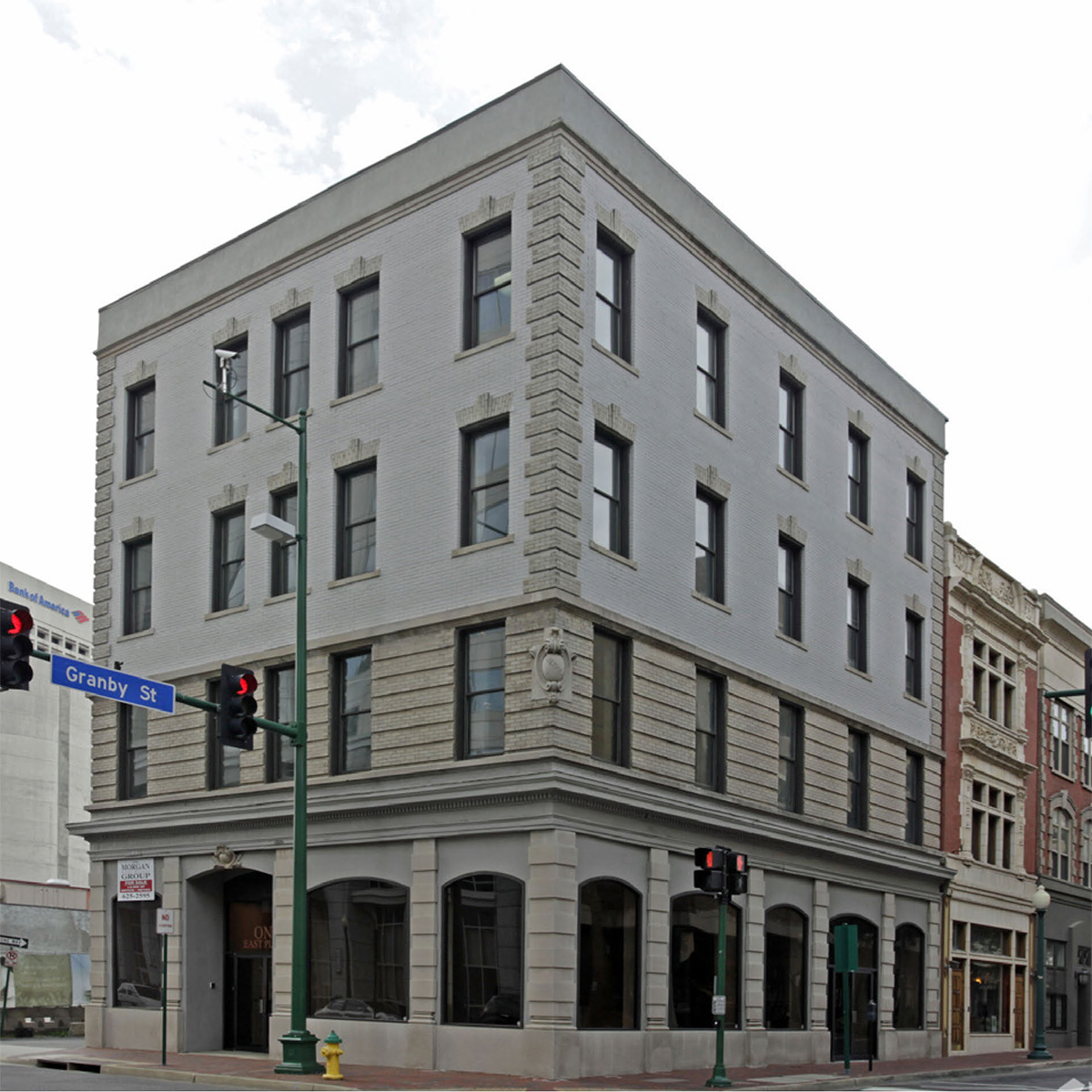
Major Renovation in 1981
During this renovation, while the majority of the historic layout was altered including a central stair, a portion of the central historic corridor was retained for an office layout.
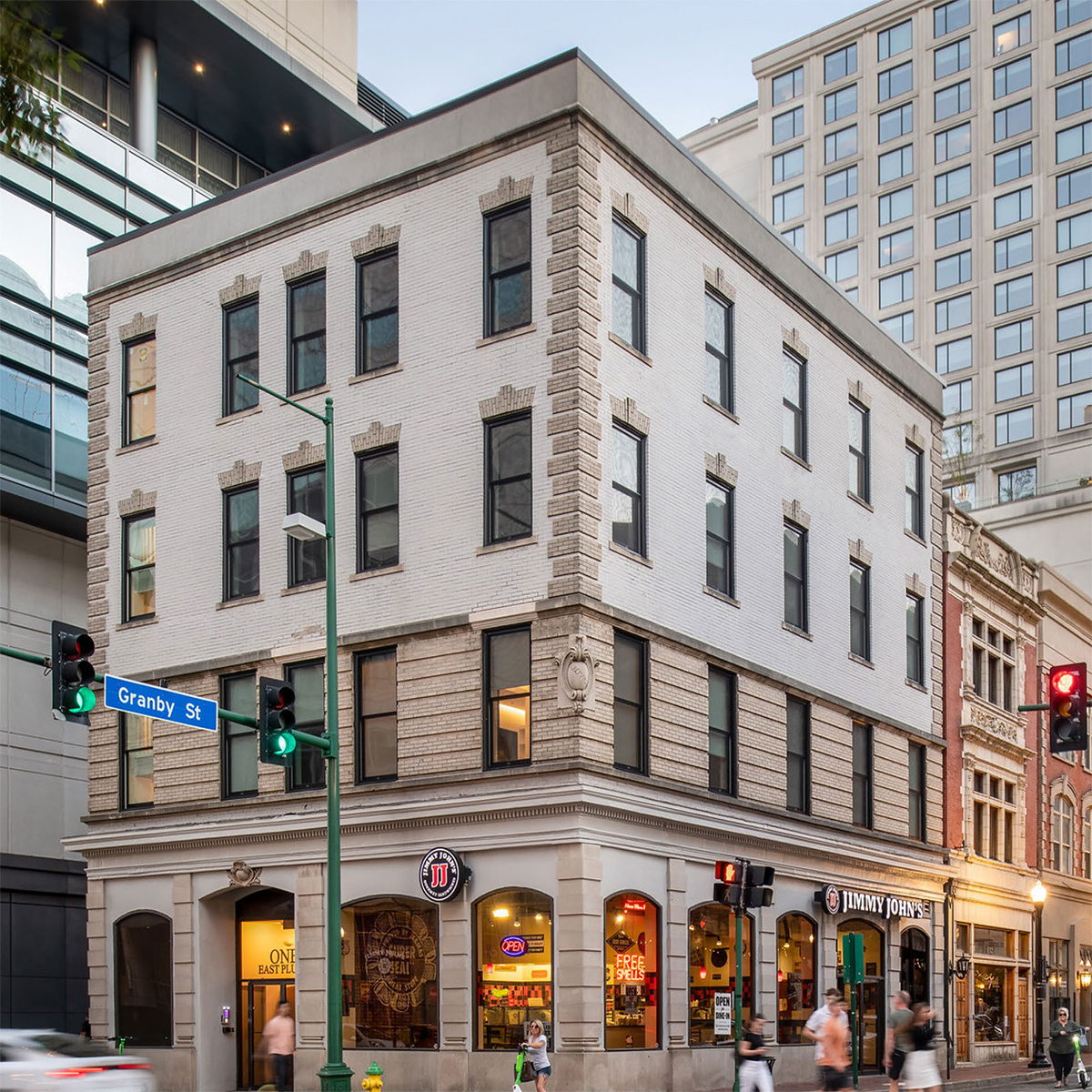
2023 Renovation (Current)
The preserved section of the historic corridor was thoughtfully integrated into and celebrated within the new apartment layouts.
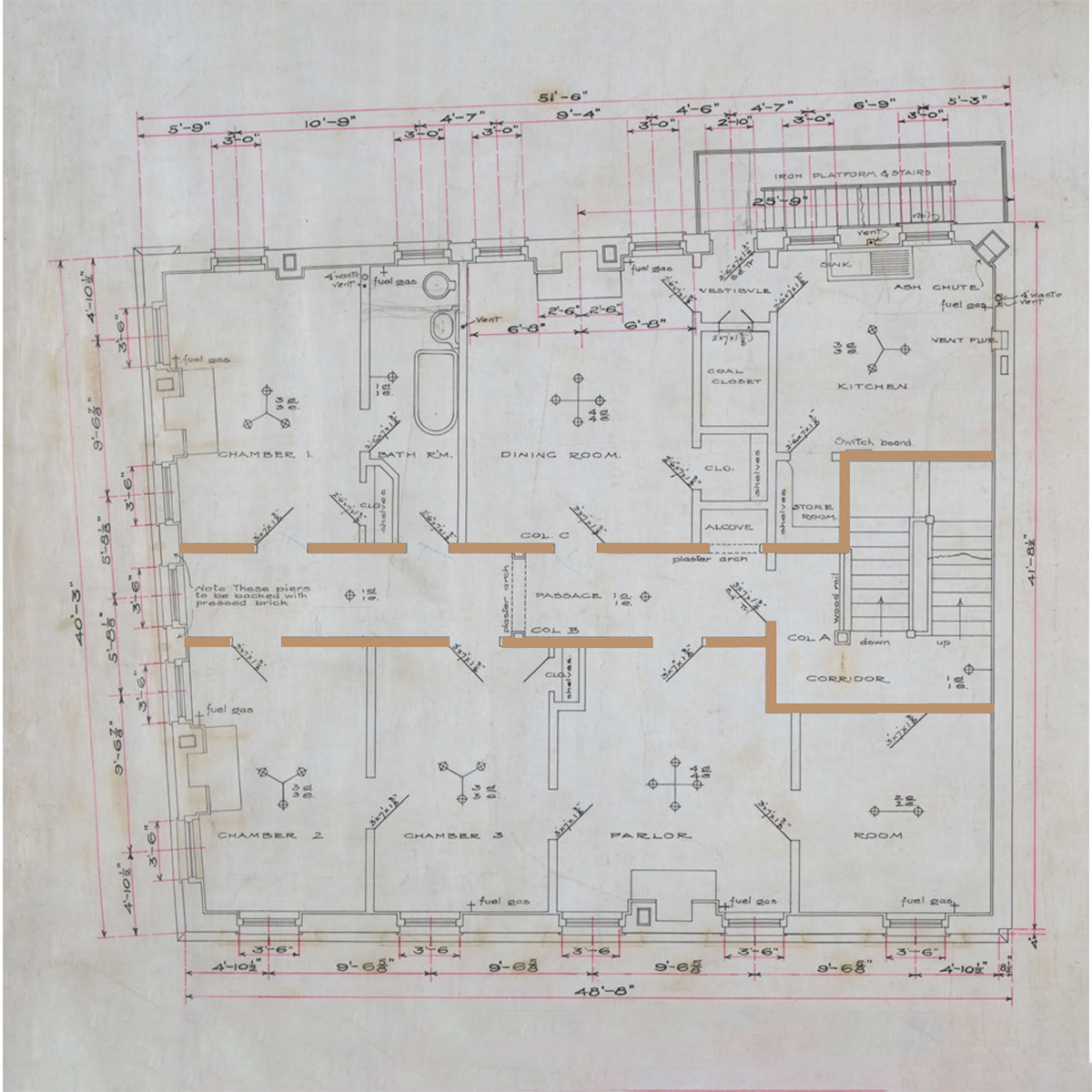
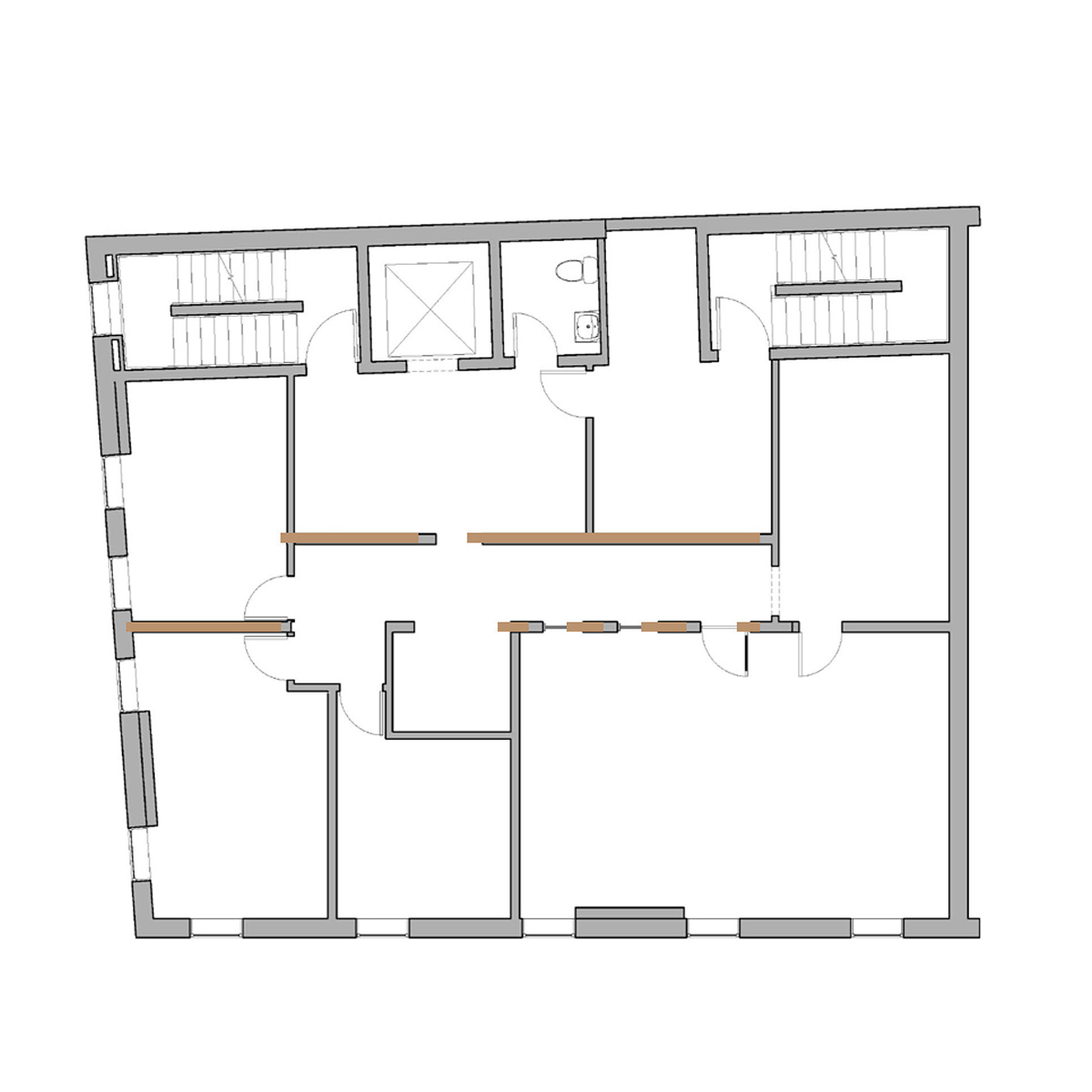
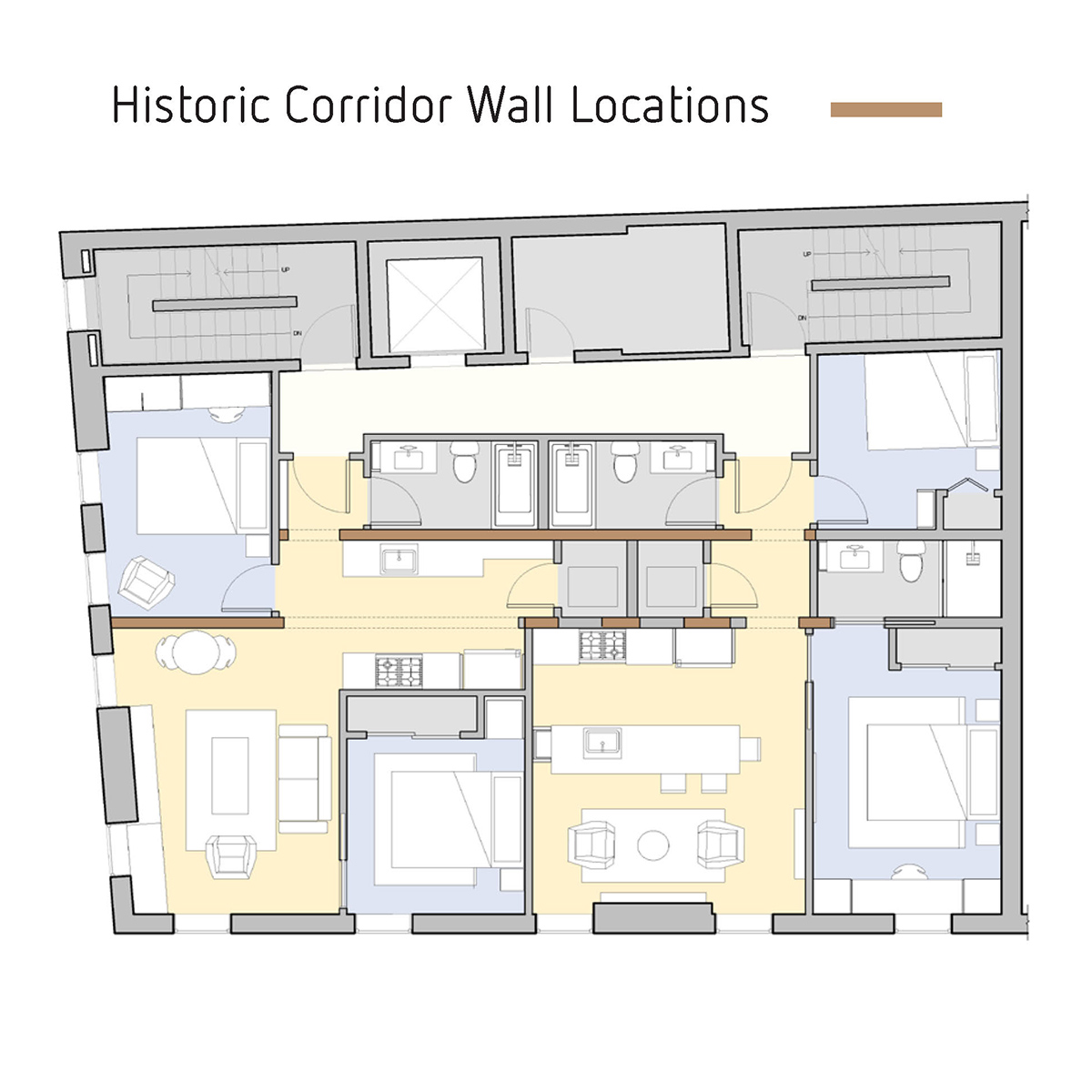
Section Study through Historical Corridor
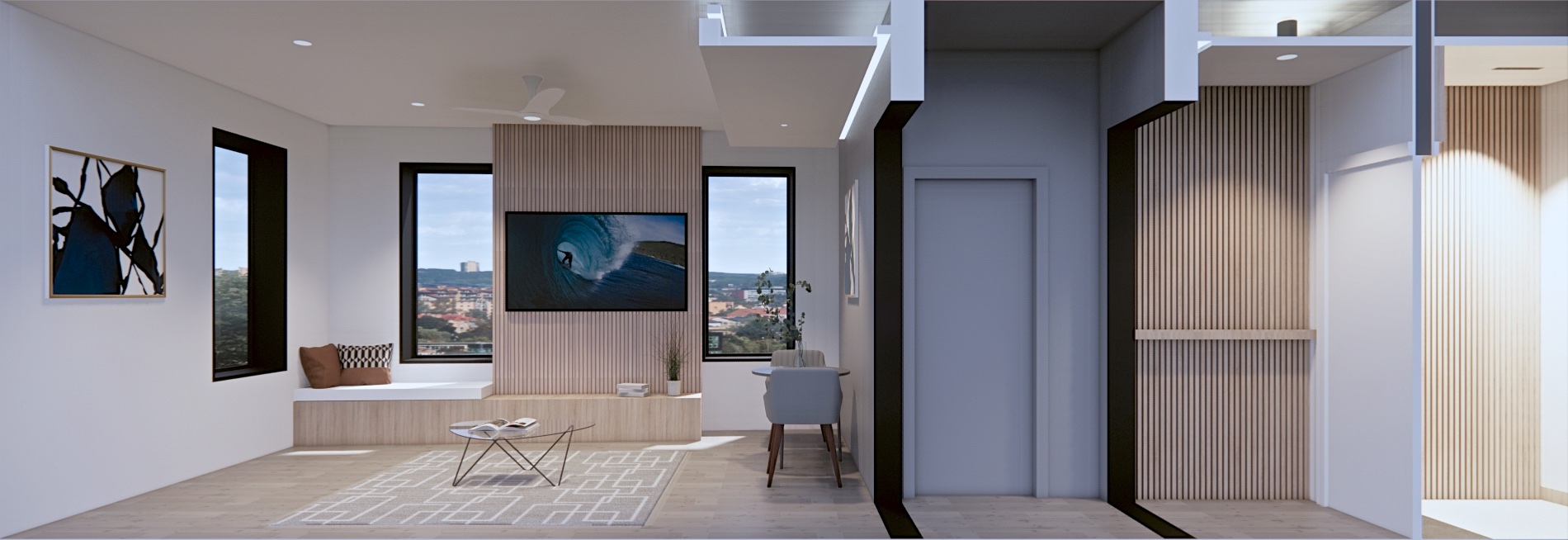
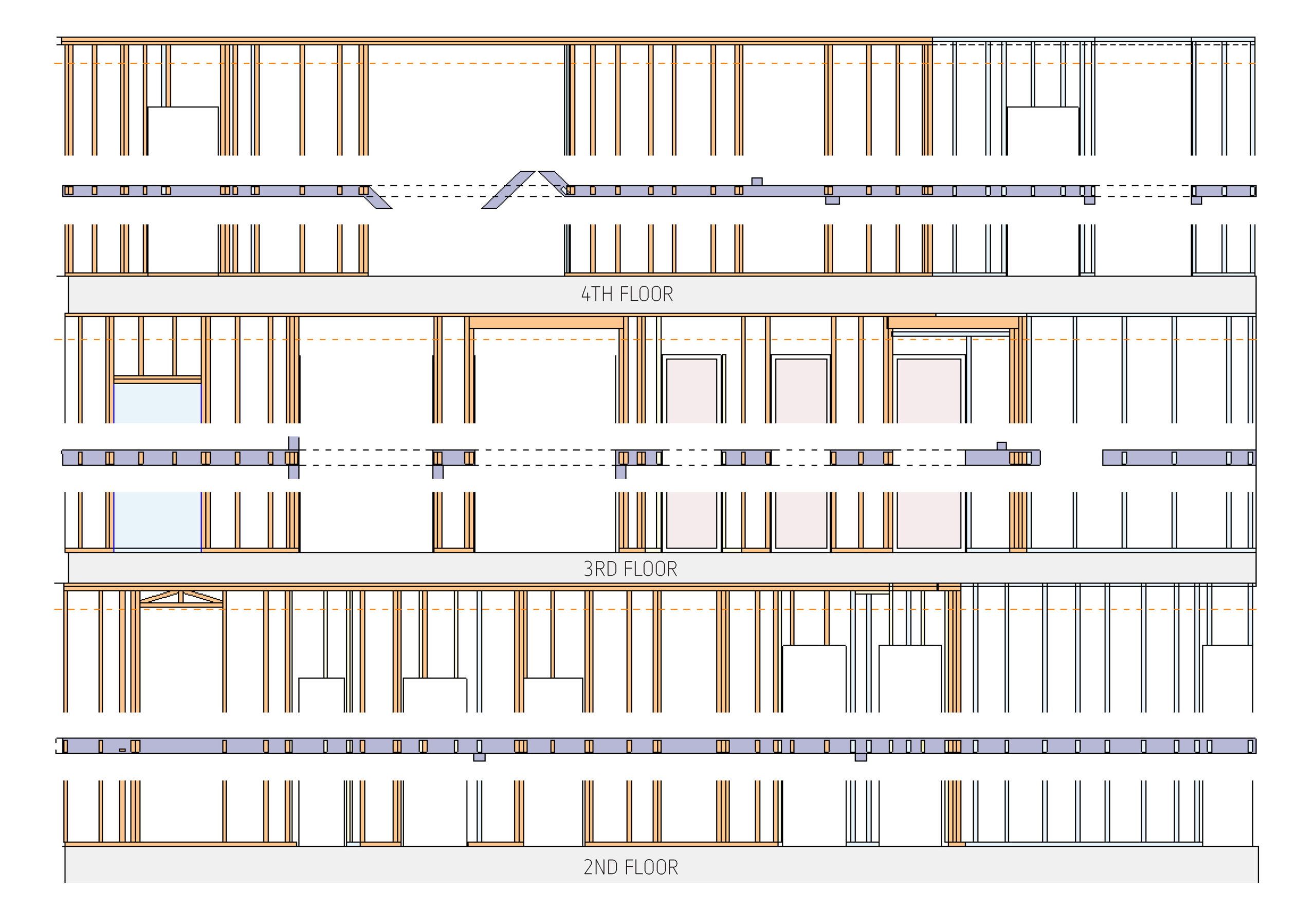
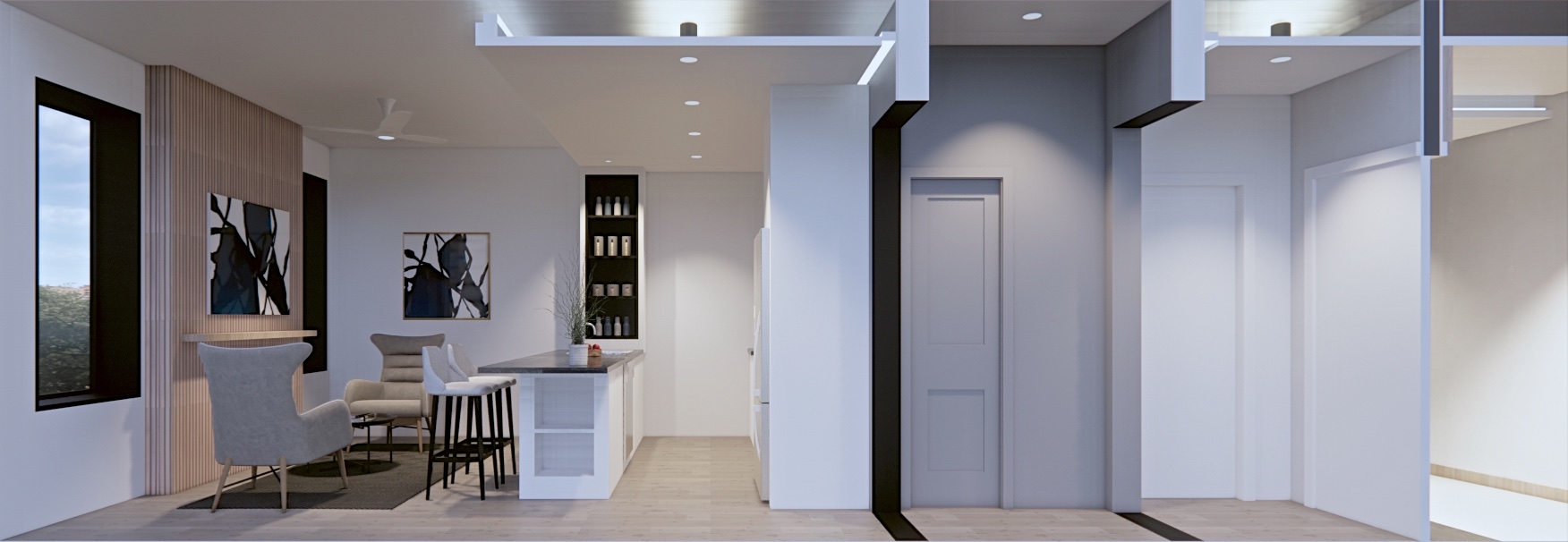
Historic Corridor as a Central Design Feature
In the 1980s renovation, much of the historic interior layout was removed, leaving only the central corridor—an essential feature of the original design and the spine of the space. In our new design, his corridor was preserved and thoughtfully transformed into a focal point, linking the space to its past. Its significance is emphasized through accent colors and linear cove lighting. Where modifications to the corridor walls were necessary, black-painted wood trim and floor tiles were chosen to frame openings, further highlighting this architectural feature and making it a standout element in the updated layout.
Construction
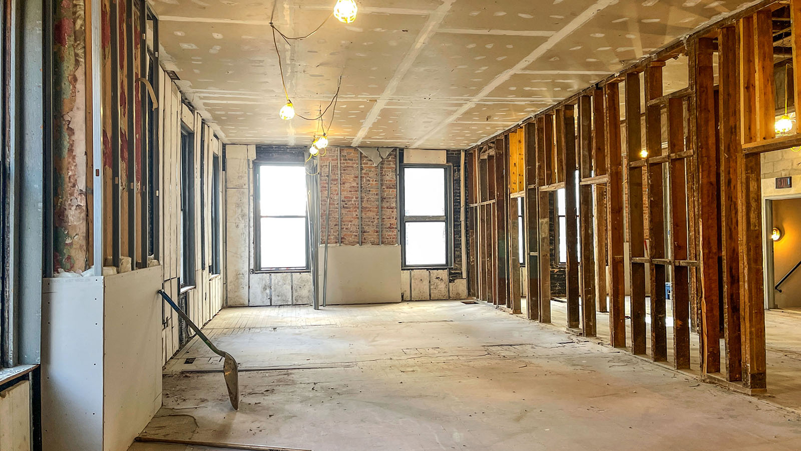
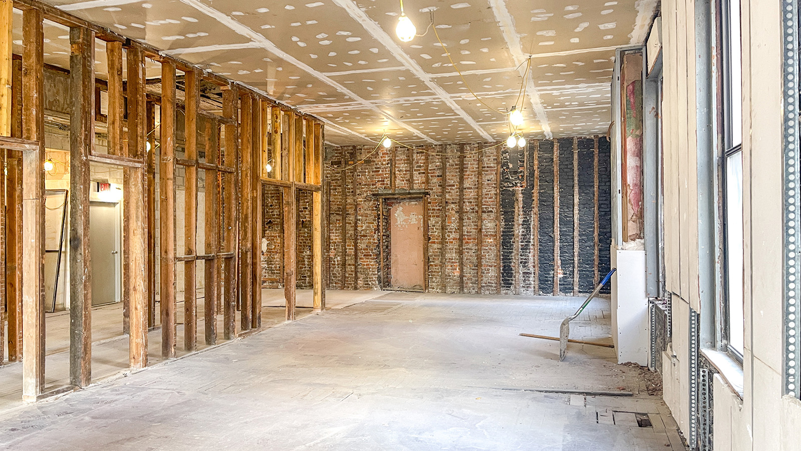
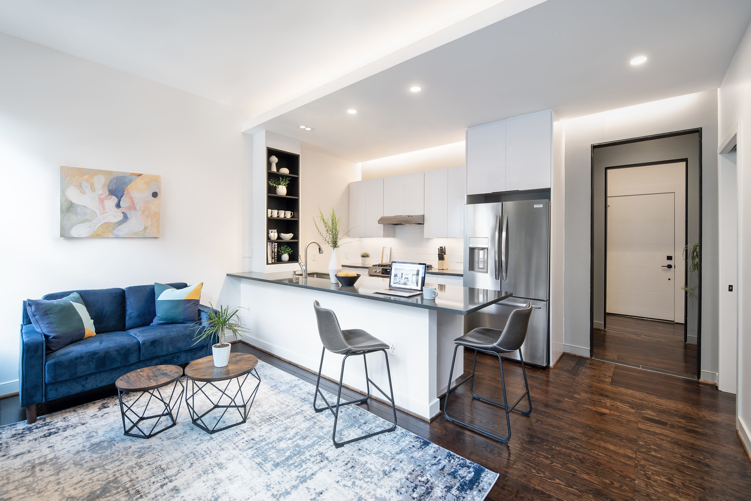
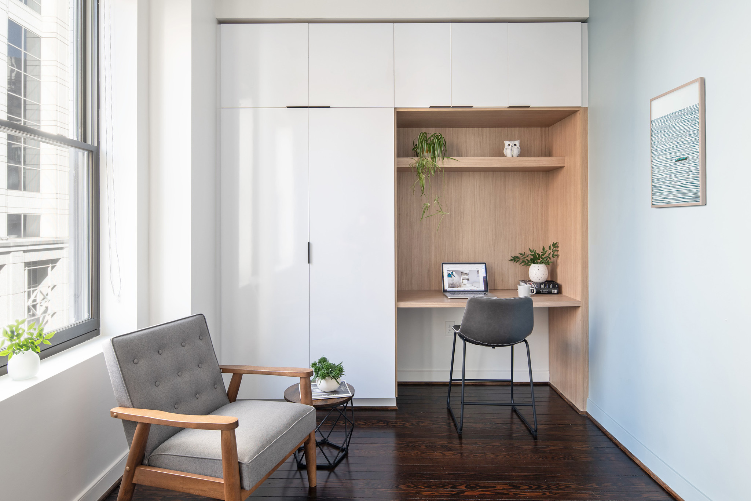
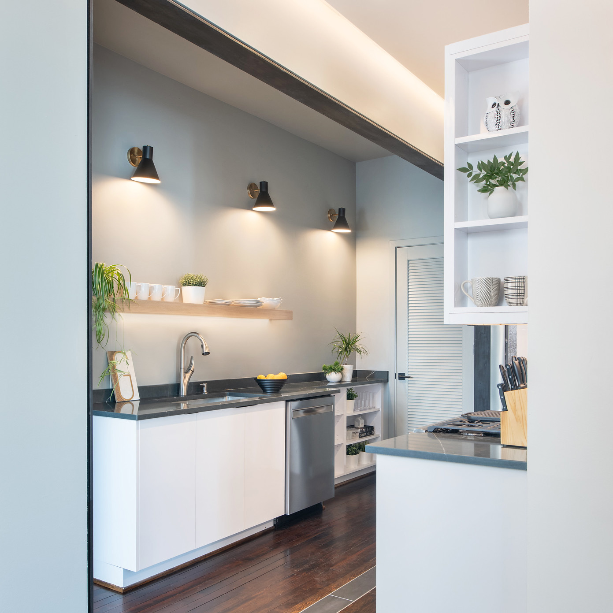
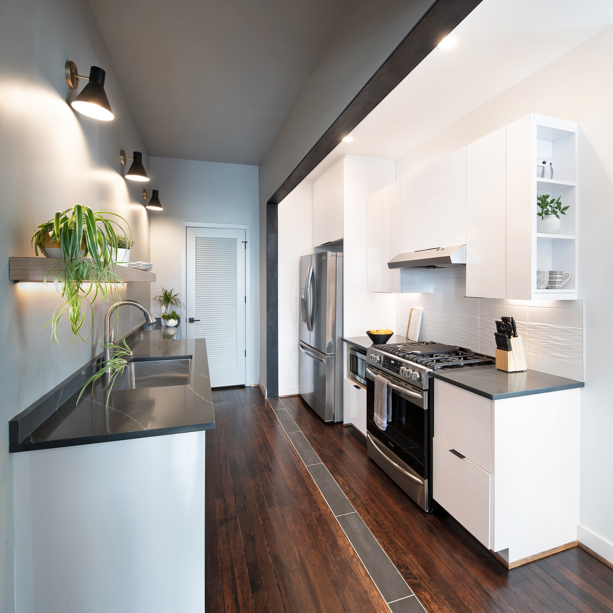
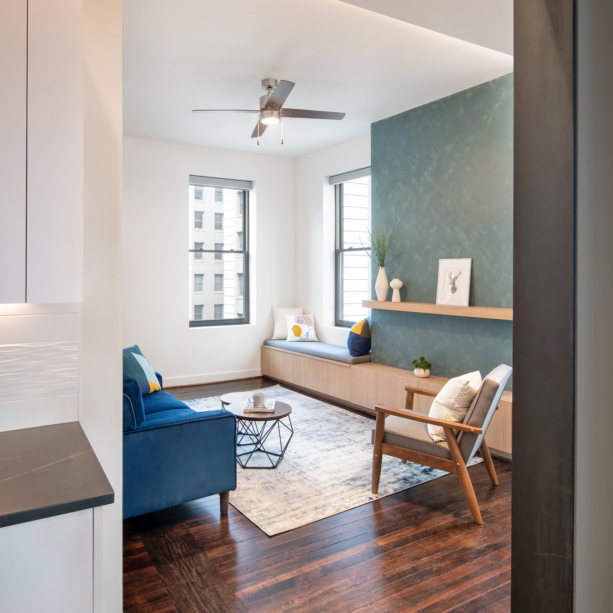
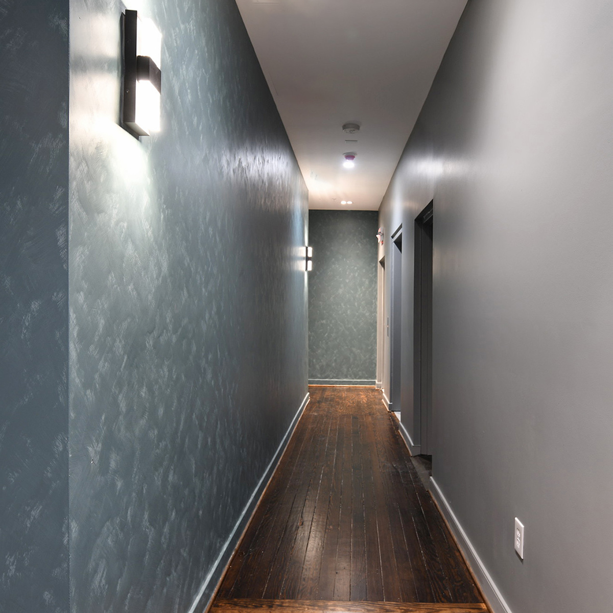
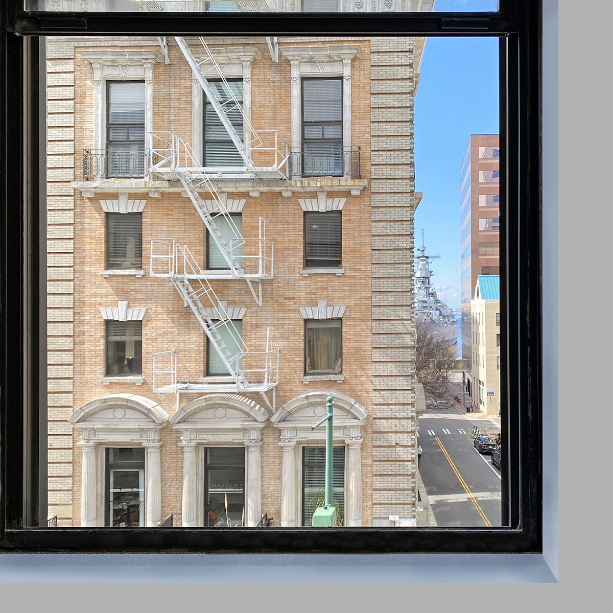
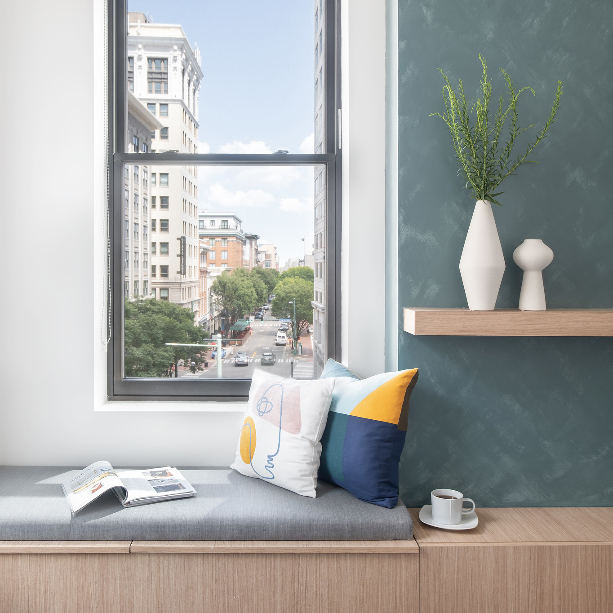
Client
"..."
