Vacation at Home
Virginia Beach, VAType/ Single-Family Home Remodel
Time/ 2017-2018
Status/ Complete


Construction



We have curated the theme of Time into the design of the project by paying homage to the past, current, and future. The Past for the client serves as fond memories. Over the years, the couple had traveled all over the world and would often bring back souvenirs. After many years of travel, the souvenir collection grew to be quite large. This design helped to proudly display most of the souvenirs, including their favorite collections of tea sets from around the world. To showcase the collections, we designed a customized display system throughout the common area. We varied the size of the display shelving to accommodate the different sizes of the souvenirs. At eye level, a narrow display shelving is used to present the cherished collection of tea sets. This display functions not only for nostalgia but also serves as a fantastic conversation starter.
The design aspects of the home that include the Now/Current emphasizes more on the interaction between the interior space and nature, intendending to take advantage of the attractive site environment and natural light. Having an open floor plan allows for all of the common areas in the house to enjoy the views of the water in different ways. The updated kitchen has a fantastic panoramic view of the lake provided by the continuous horizontal windows that turn the corner of the house. The floor to ceiling doors and windows adjacent to the breakfast table entice you to come outside and enjoy the sunset on the deck. The window seat in the office creates a blurred boundary between indoor and outdoor to enjoy reading. The modern vertical window next to the fireplace brings natural light into the previously dark corner and provides a glimpse of the lake.
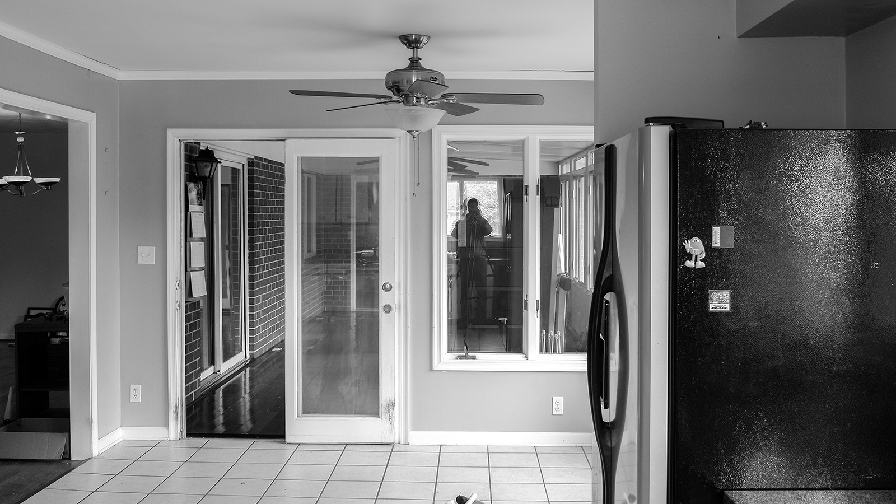
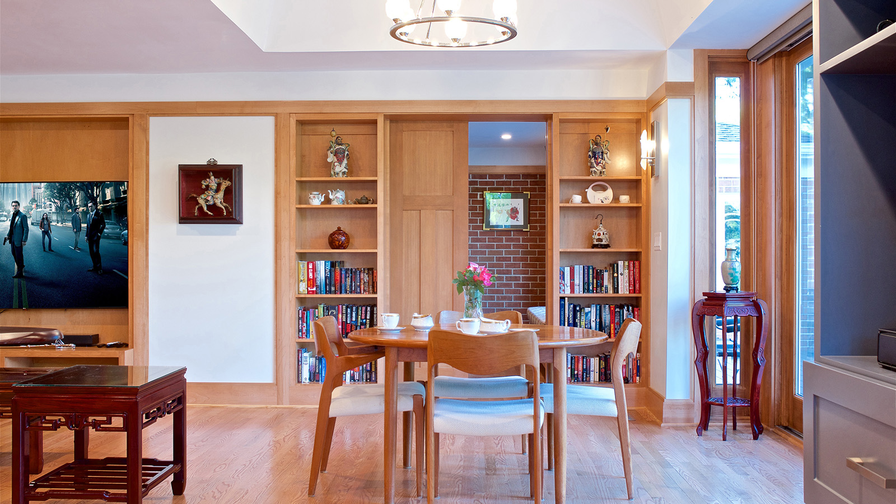
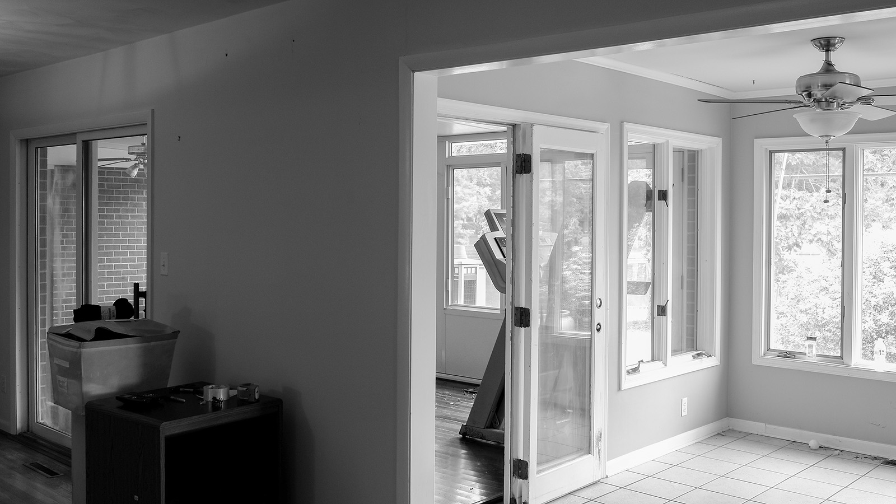
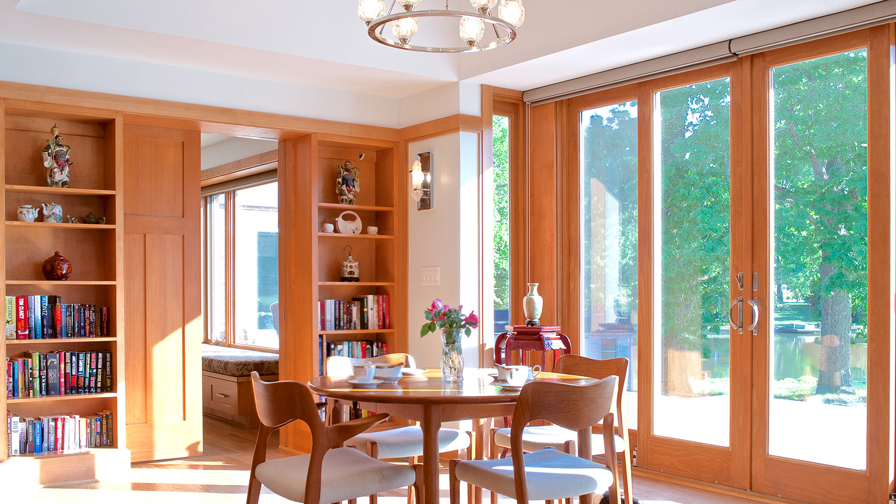
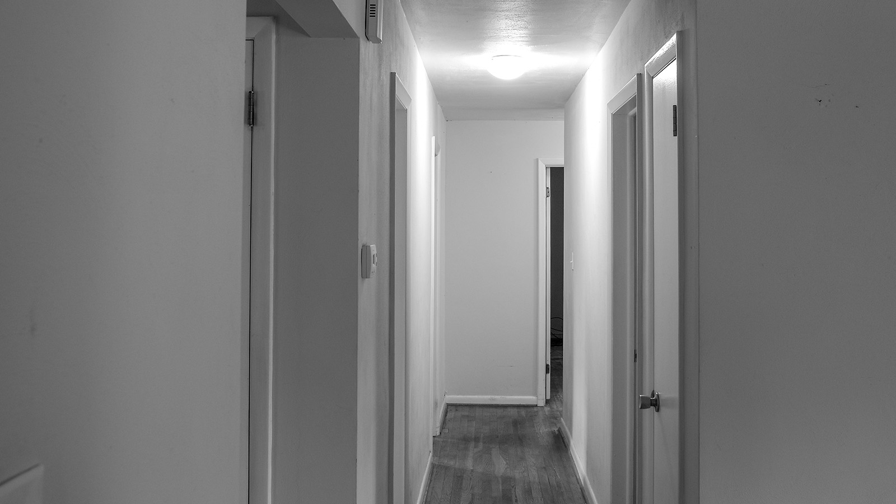
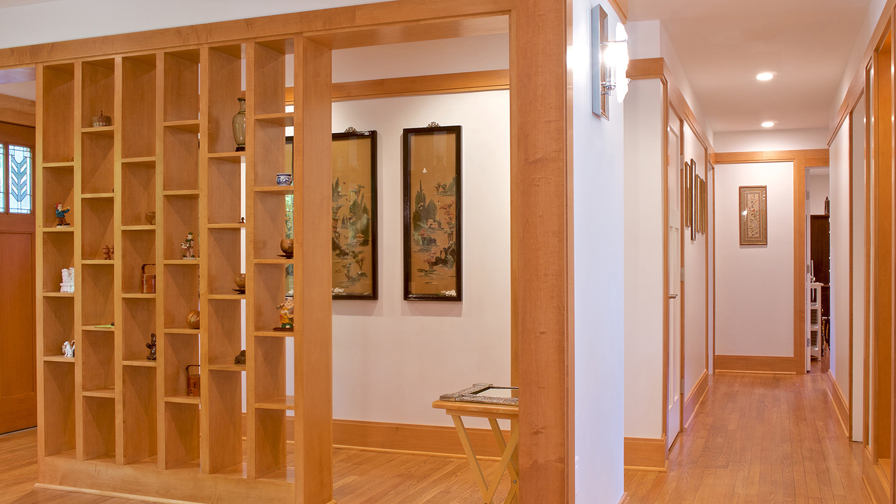
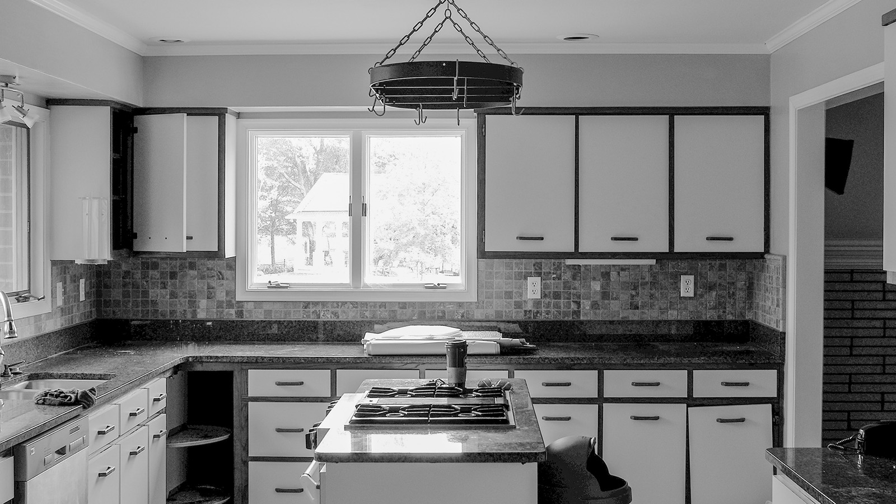
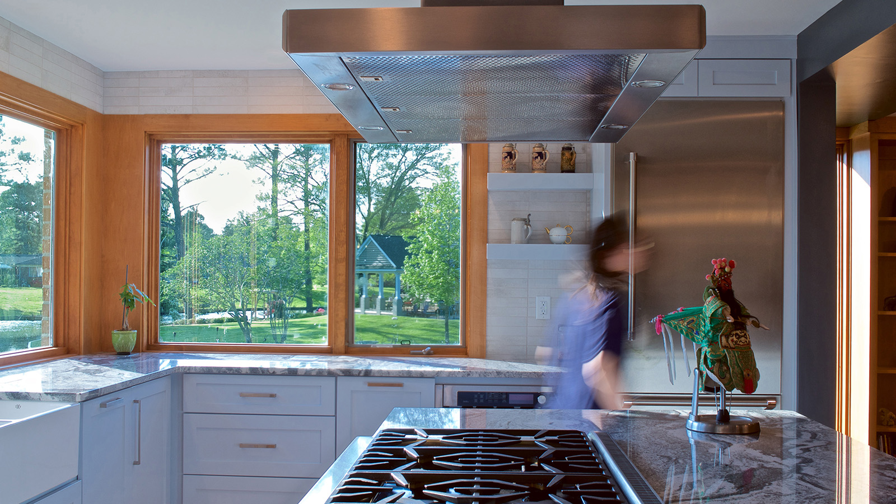
Based on the existing floor layout, we were able to create two new bedroom suites; one a winter suite facing southeast, and the other a summer suite facing northwest and includes the captivating views of the water. The moving of the rooms each year becomes a ritual to help usher in the changing of the seasons.
Designing for the Future in this project focus on aging-in-place. Many details are considered when we create spaces that help facilitate the couple’s desire to live independently and comfortably in their own home. While the list of items is extensive, some of those considerations include items like a zero threshold shower, widened doors and hallways, lever pulls for doors to allow easy operations, contrasting colors that easily identify the different surfaces, grab bars in shower and toilet, etc.




Client Testimonial - Nancy Morgan
"What GARC did was beyond our expectation. They spent a lot of time on truly understanding our lifestyle and needs, and introduced the “aging-in-place” concept. The scheme looks beautiful, detailed, and innovative. They did a good job on bringing out the potential of our house, which has great views to the lake. The new great room looks spacious and full of natural light. As their concept proposed, it will be vacation at home for us. Yang and Suping are delightful to work with. They are good at communicating their design. Since I’m not familiar with reading drawings, they used 3d models/images to help me understand, even a VR glass to help me visualize the rooms."






