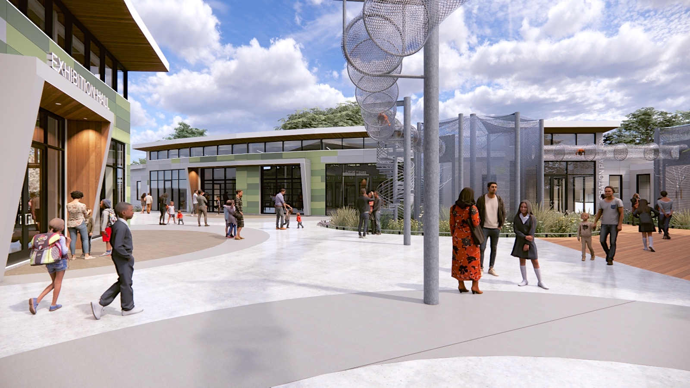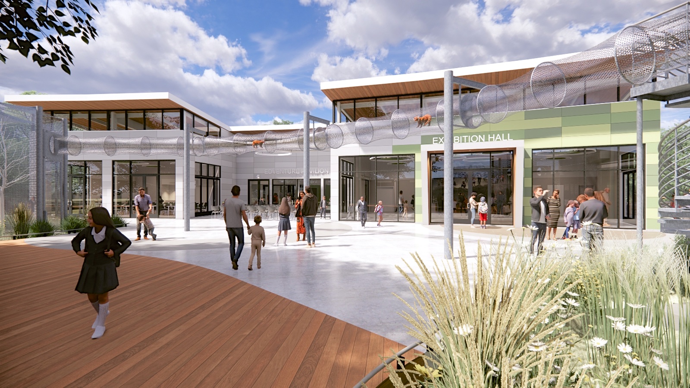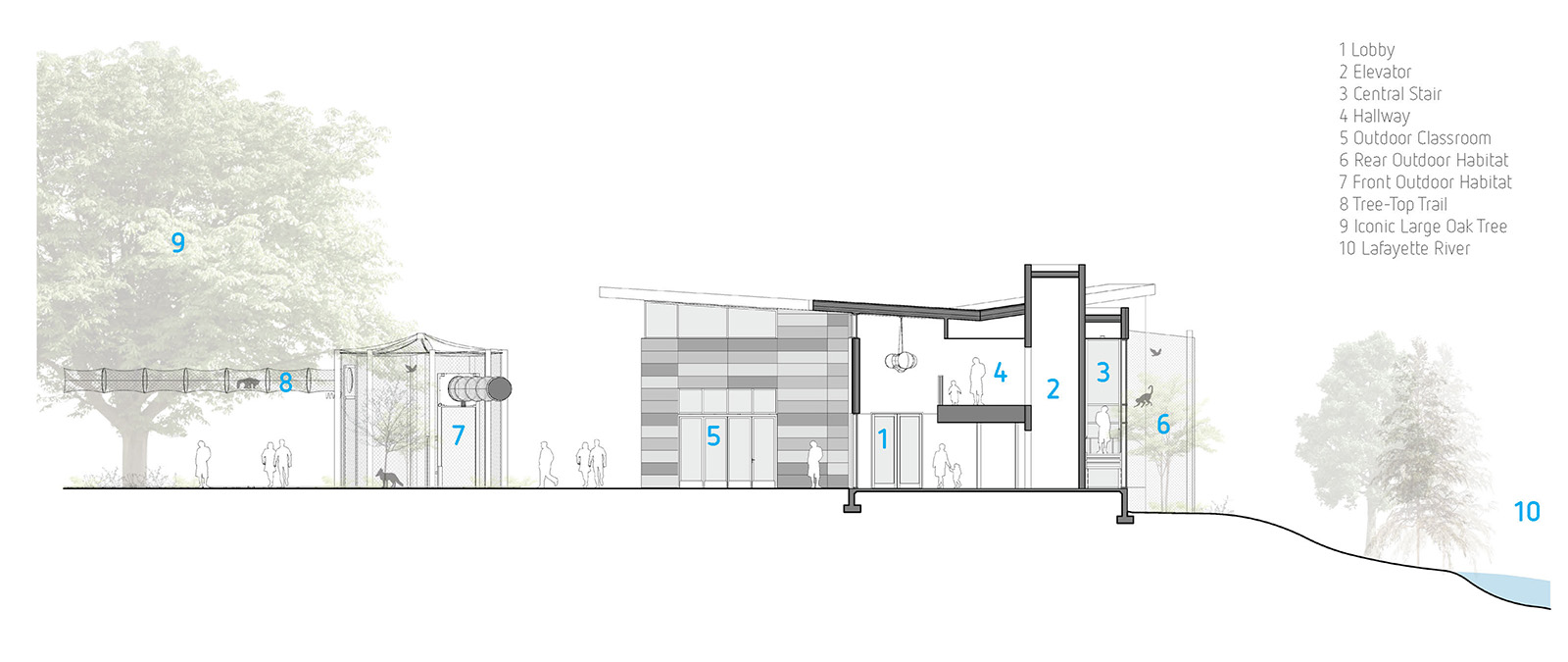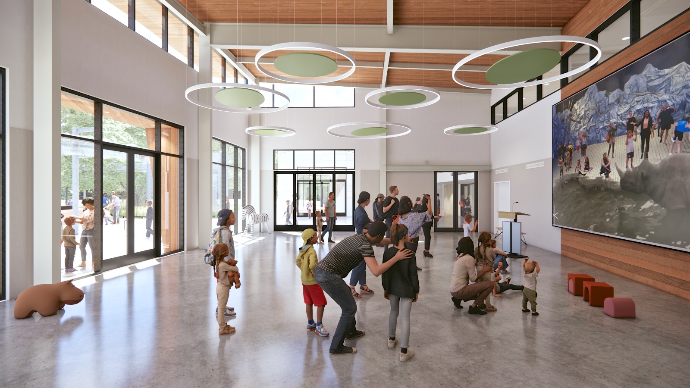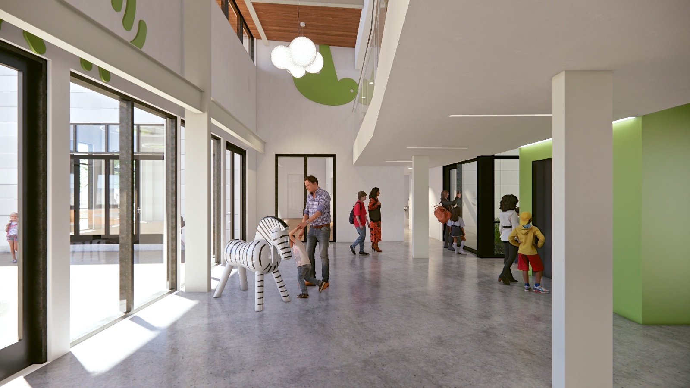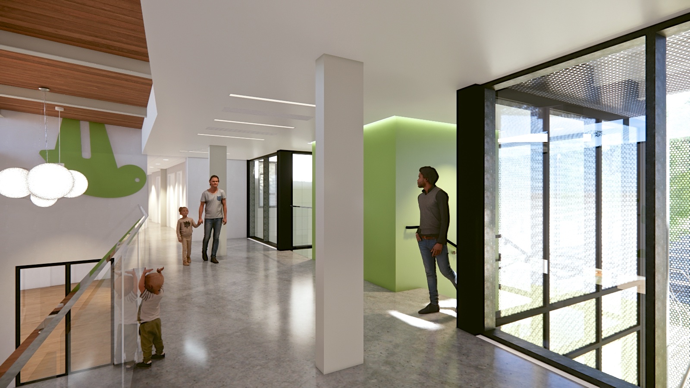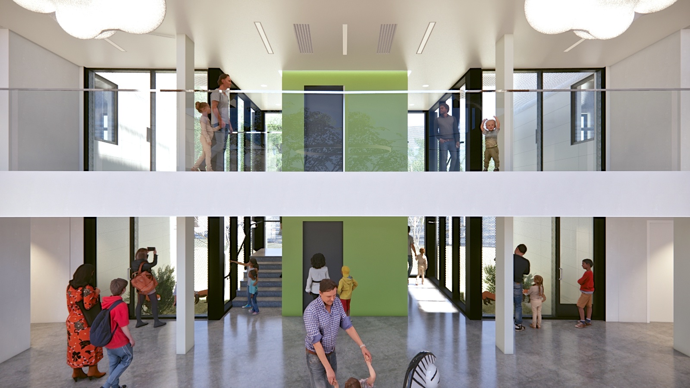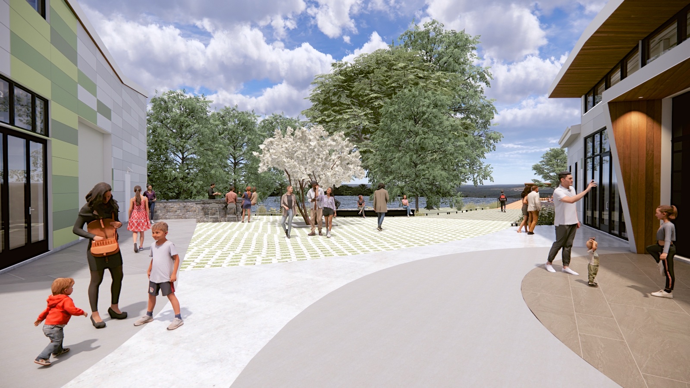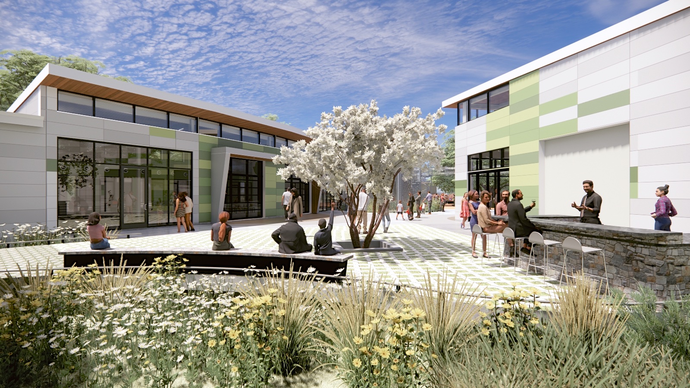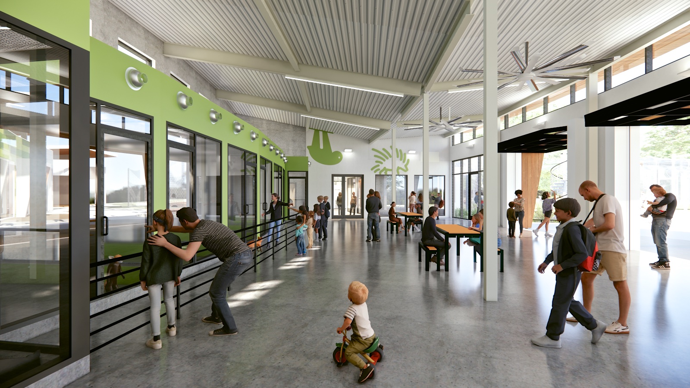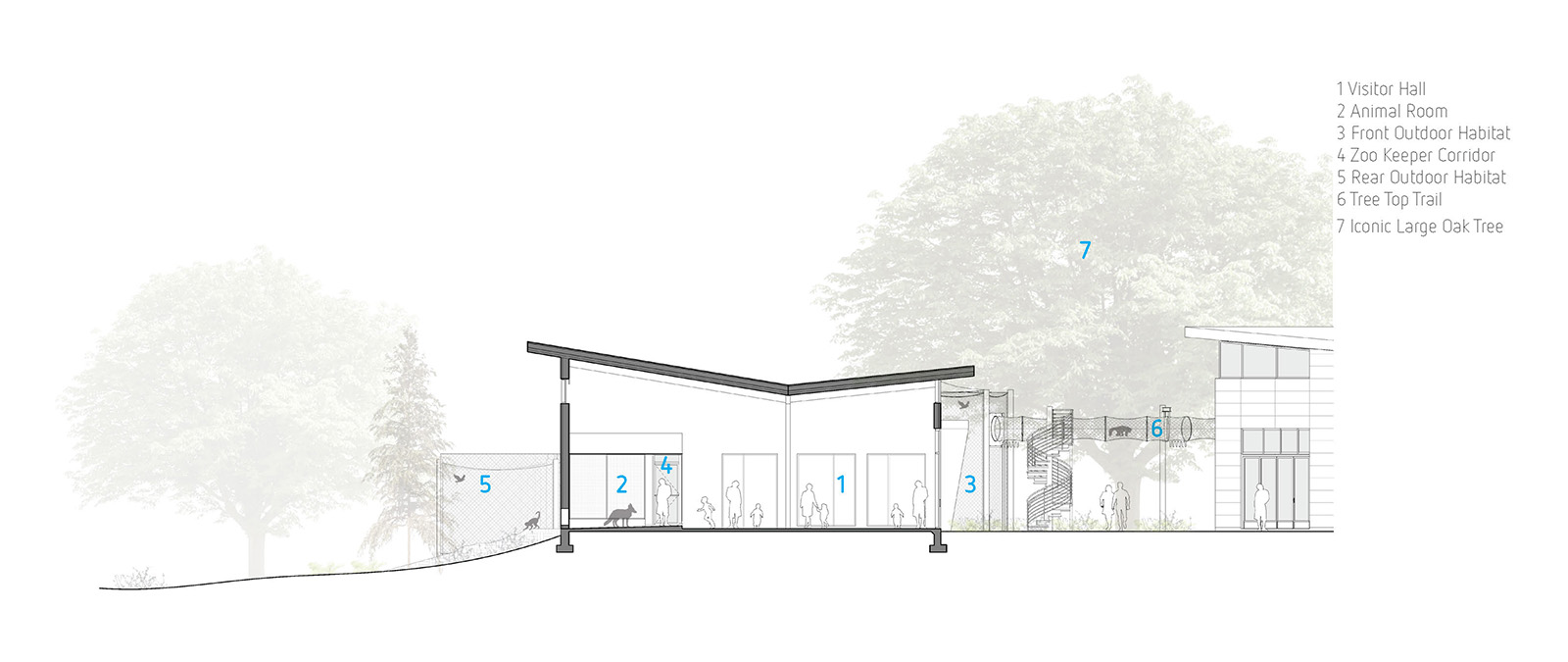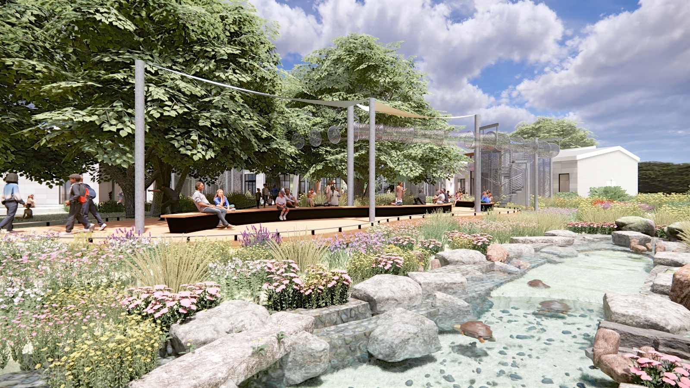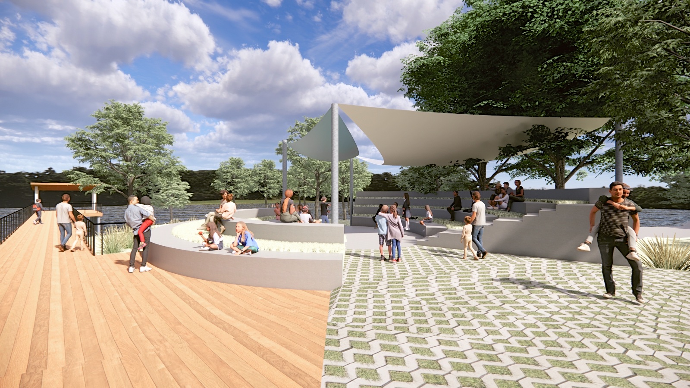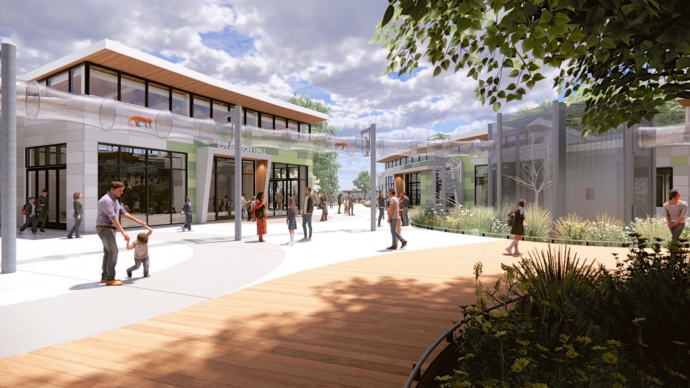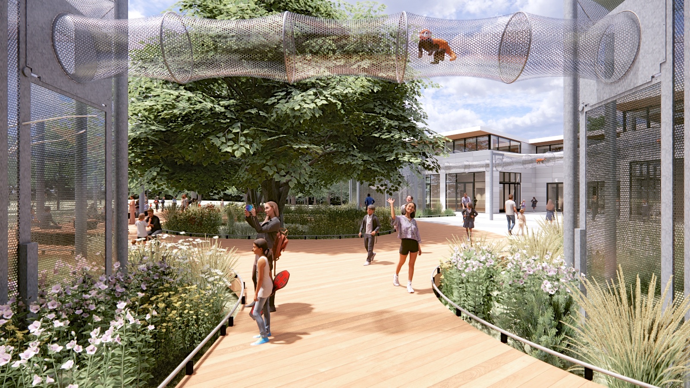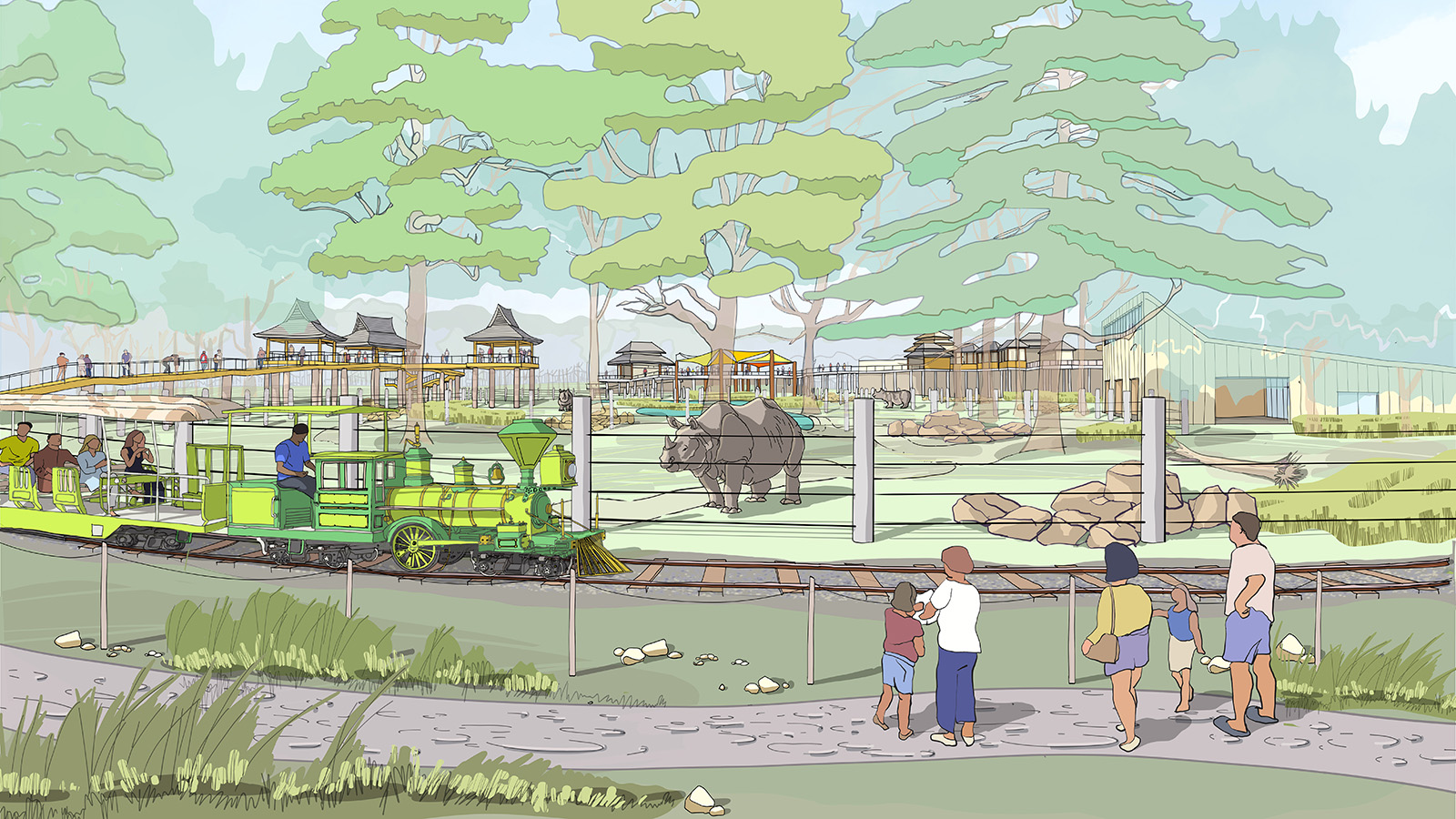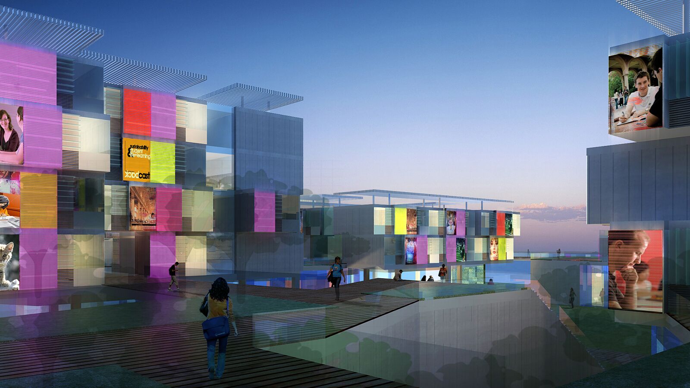Edventure Campus
Norfolk, VAType/ Culture
Time/ 2022-
Client/ Virgina Zoo
Status/ Under Construction
Award/ HRACRE Best Conceptual Project Category Excellence Award (2025)
The project is to create a novel facility named the Virginia Zoo Animal
Edventure Campus. The primary goal of this establishment is to present a
unique learning environment for children, especially those up to their teen
years. This facility will be seamlessly integrated with the online adventure
and outreach programs that the Zoo currently provides.
The design of the new campus takes design cues from the Fountain Plaza,
which serves as the central focal point of the Zoo. Extending along an eastwest
axis originating from the Fountain Plaza, the new campus showcases
a harmonious blend of buildings and outdoor spaces. Key buildings of the
campus include the Animal Exploration Pavilion and the Edventure Pavilion,
encompassing a combined area of approximately 16,000 square feet.
These central structures are complemented by a diverse range of outdoor
spaces, such as an outdoor classroom, amphitheaters, outdoor habitats, and
a distinctive animal tree-top trail.
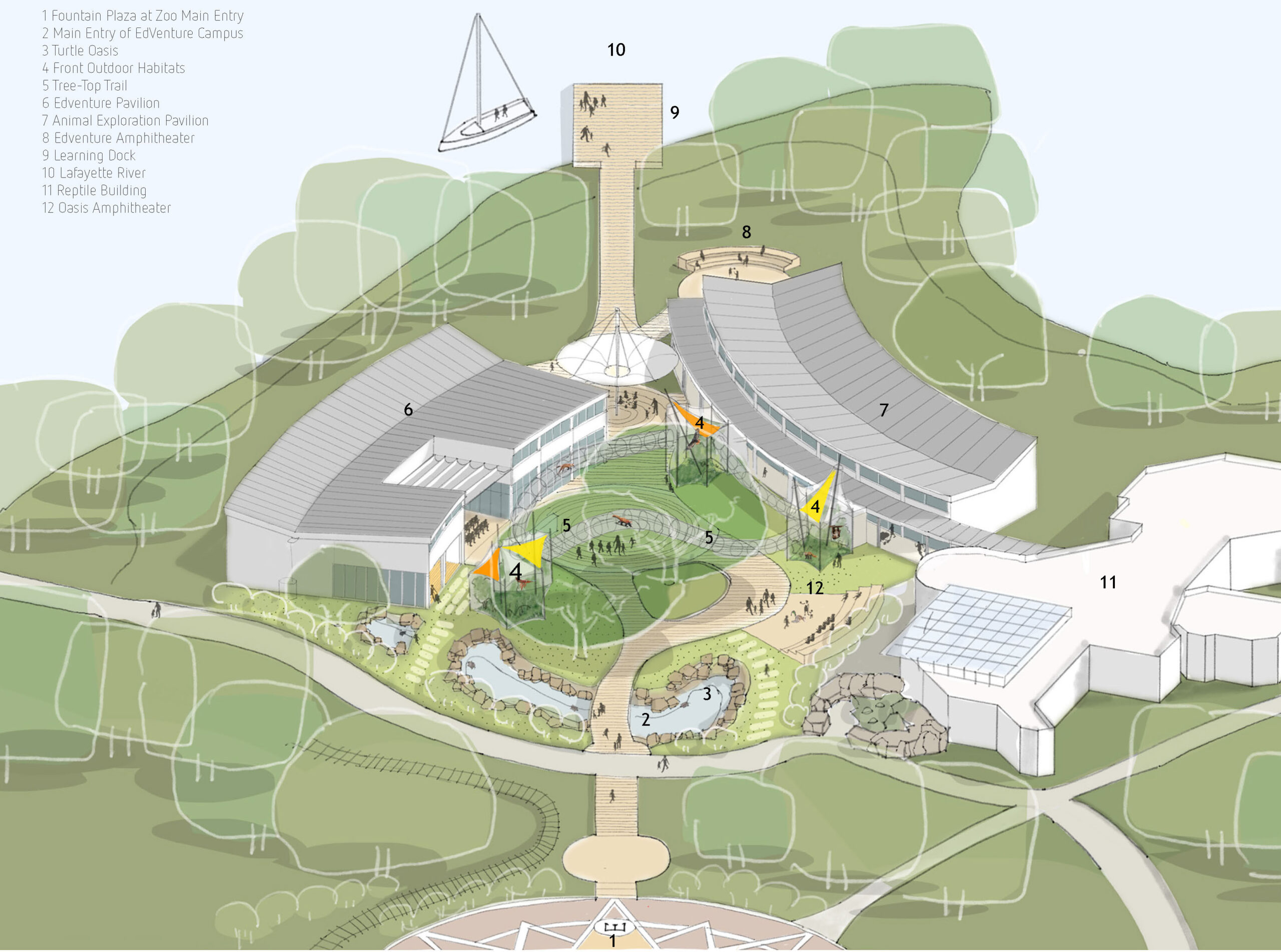
Early Concept
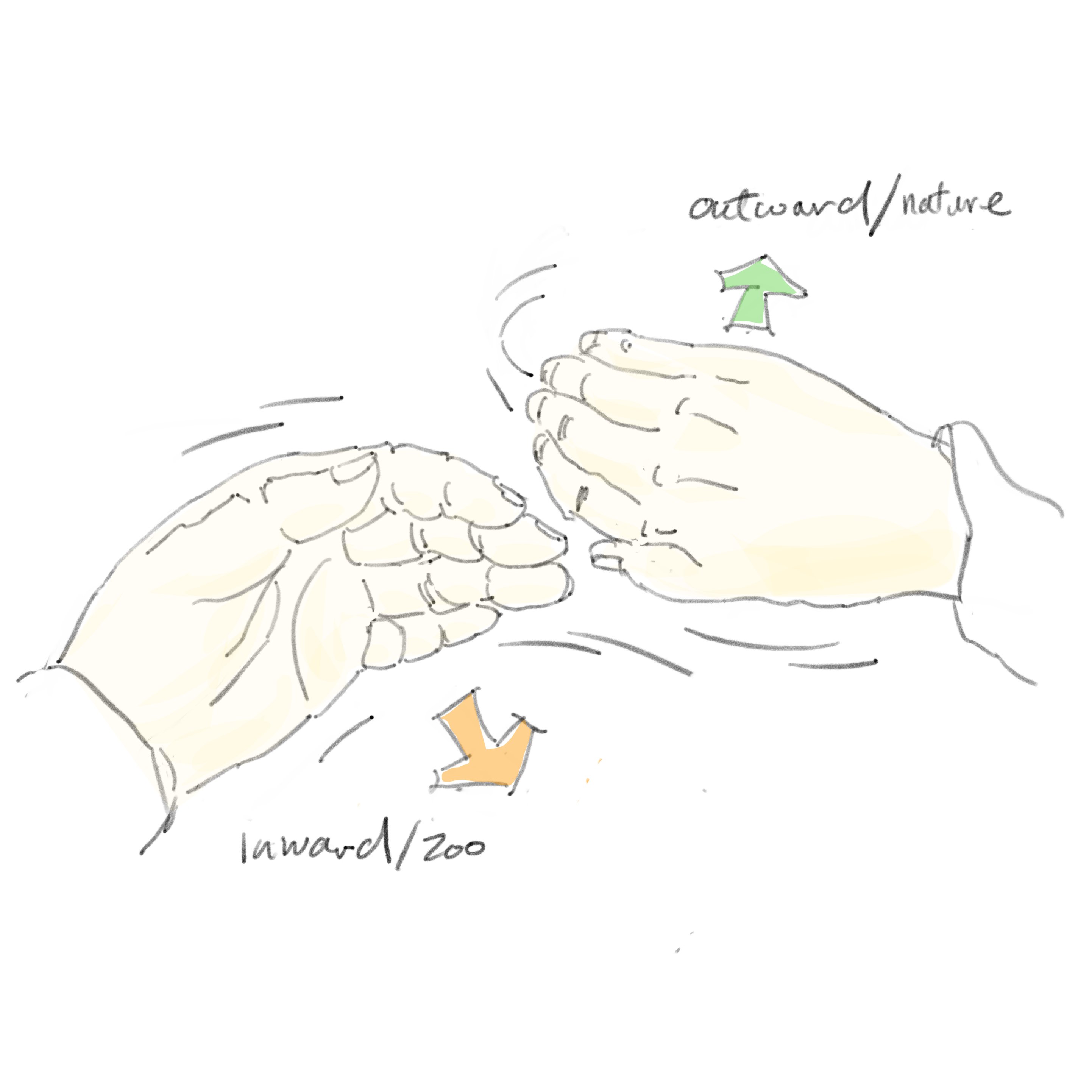
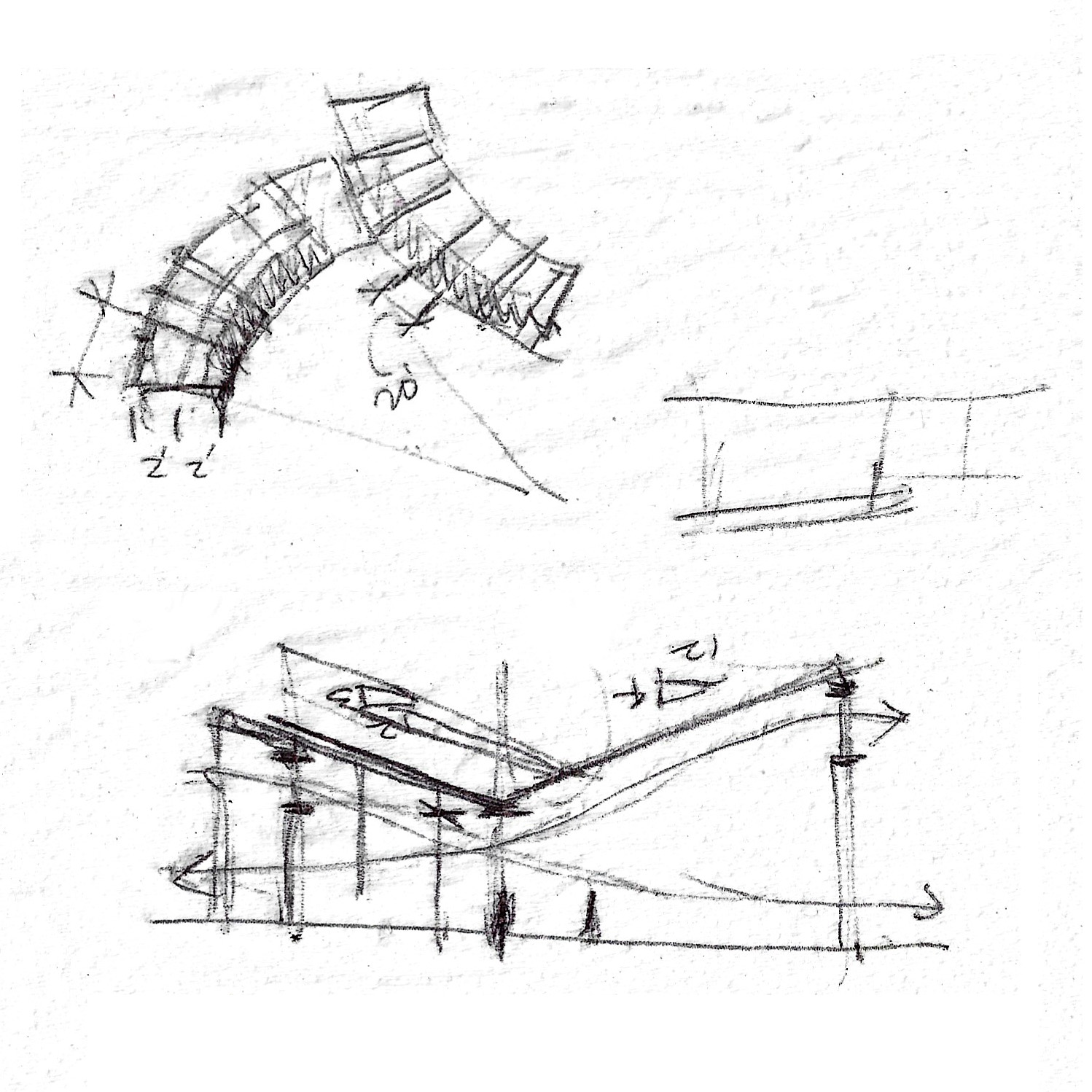
The central axis serves as a guiding corridor, both physically and visually.
It aligns with the eastern marker of the Fountain Plaza and directs visitors
from the main entrance of the EdVenture Campus. The pathway unfolds
as a journey of educational adventure, leading them through a sequence of
outdoor spaces situated between two unique pavilions, and ultimately to the
waterfront.
The Animal EdVenture Pavilion focuses on a hands-on experience, showcasing
‘animal ambassadors’ and providing insights into their care, diet, and
routine check-ups. This pavilion offers visitors an opportunity for direct
observation and interaction with animals, enriching their understanding of
biodiversity.
In contrast, the EdVenture Pavilion is geared towards human-focused
learning and socializing. It functions as an educational hub, complete with
classrooms and exhibition spaces, where visitors and students can engage
in structured learning experiences. Additionally, these spaces will be repurposed
as event venues after the Zoo’s regular operating hours.
A sequence of outdoor areas along the central axis are thoughtfully aligned
with the main interior spaces of both pavilions, forging a seamless indoor-
outdoor connection. The exterior façade employs expansive windows
and large glass doors to blur the boundaries between inside and outside environments.
.
.
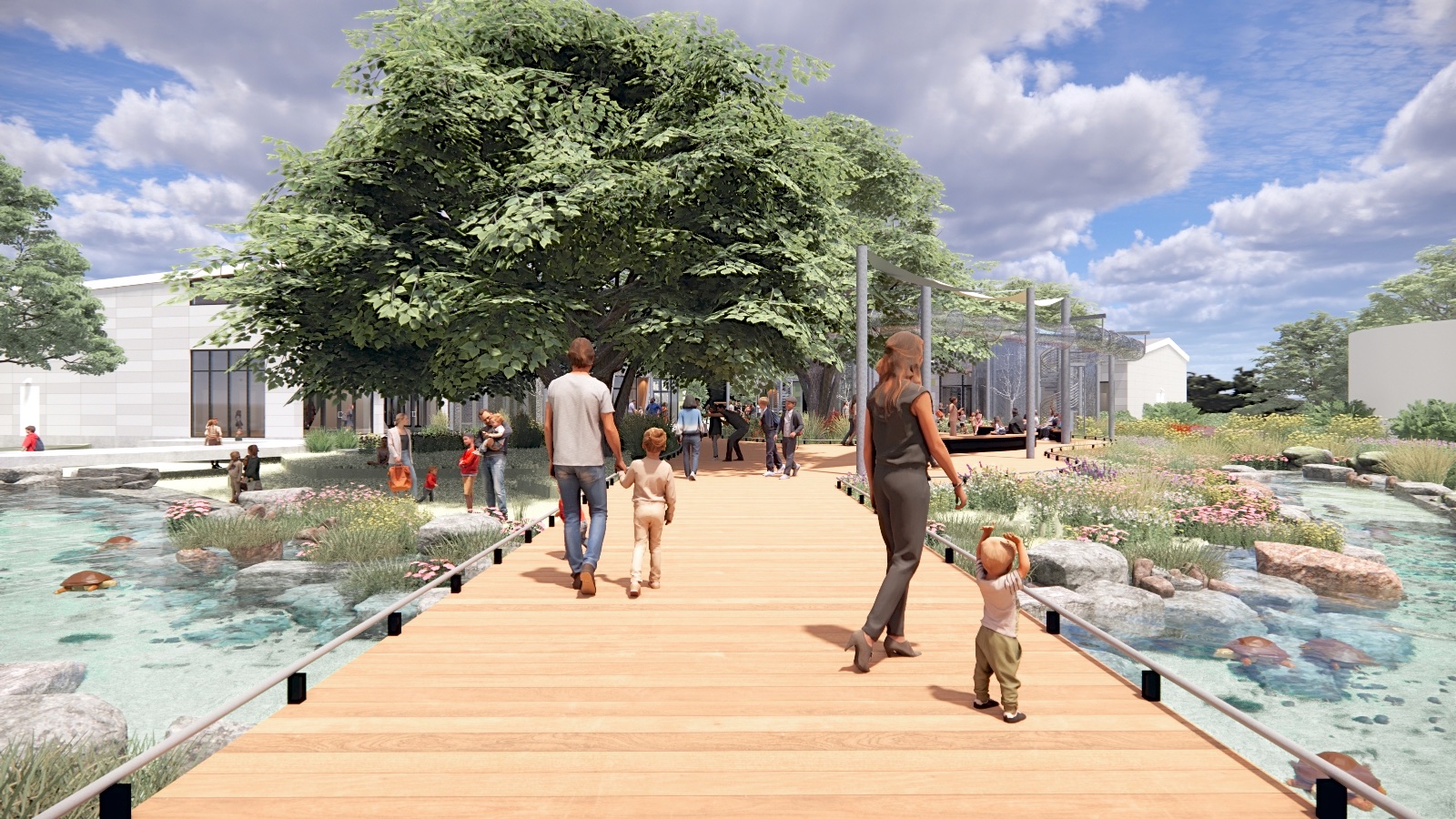
Diagram
.
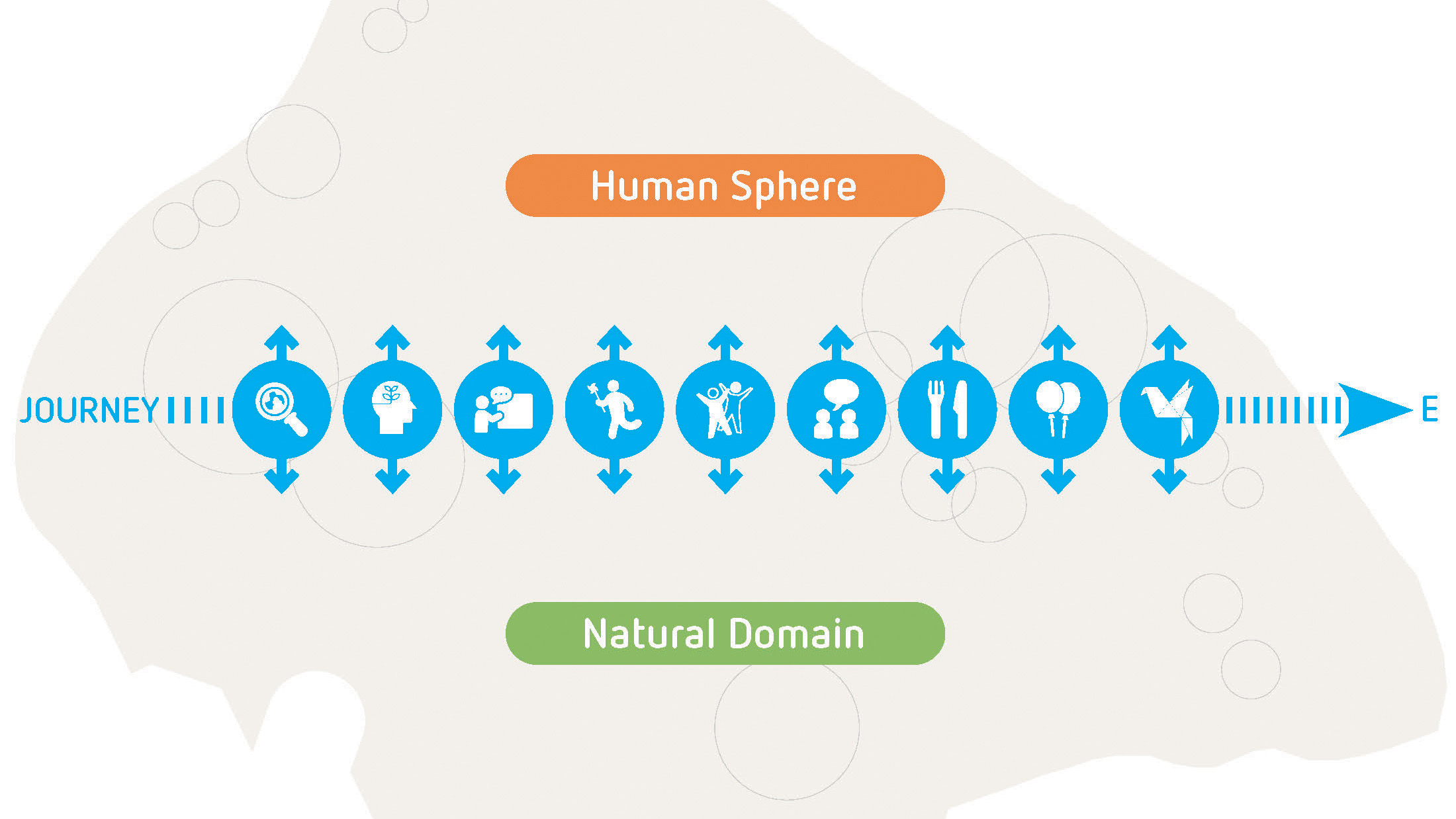
Diagram
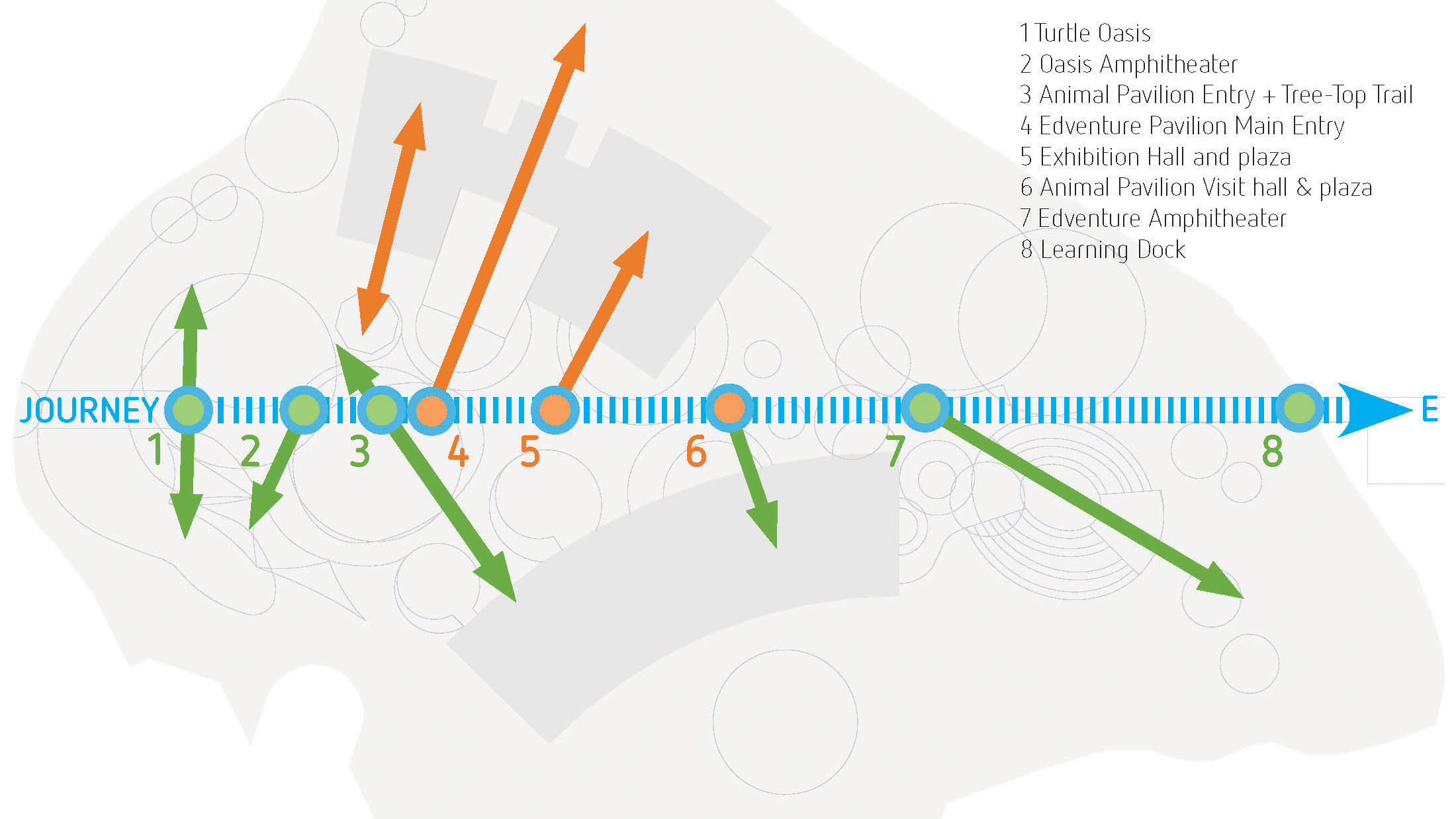
Diagram

