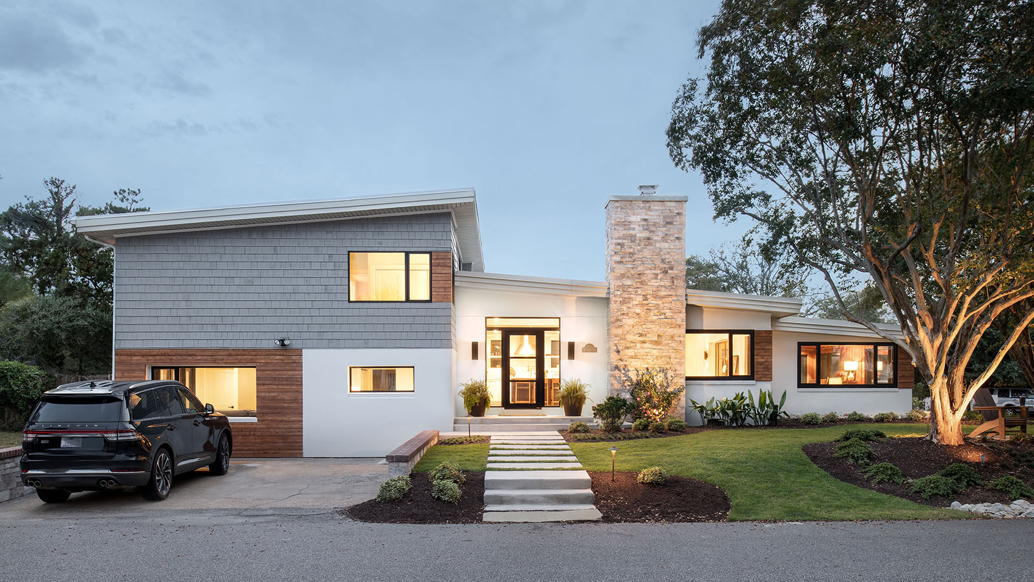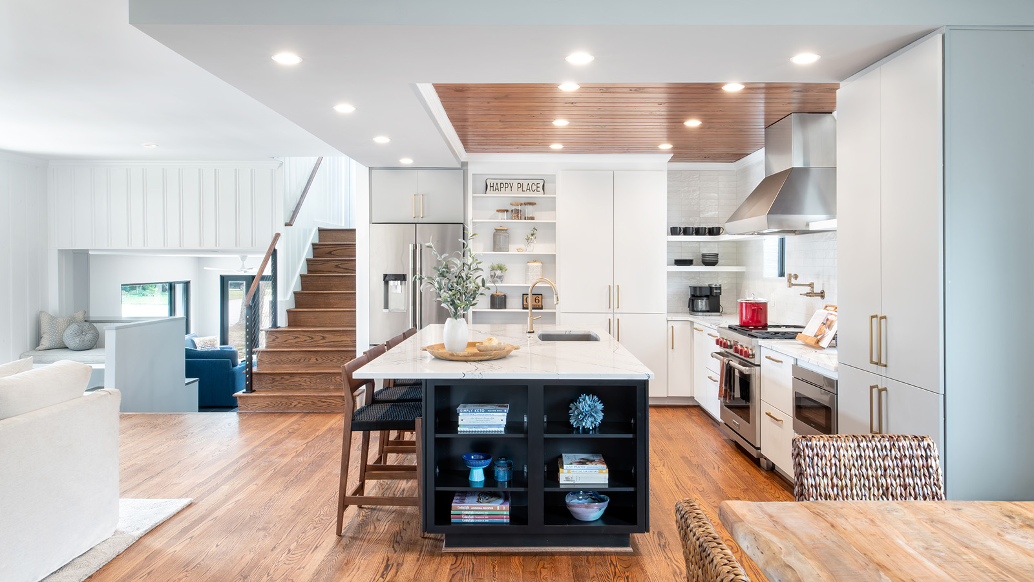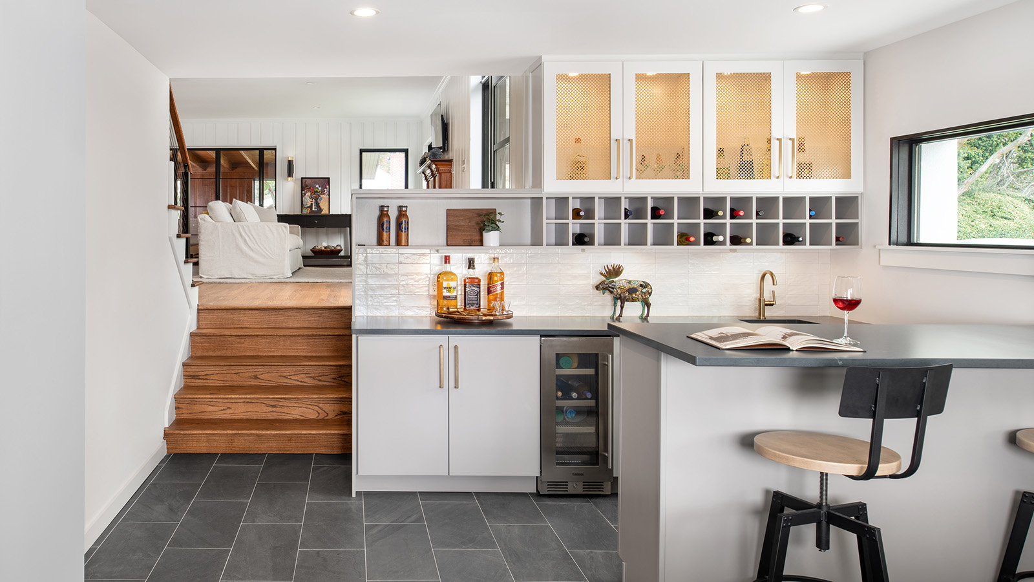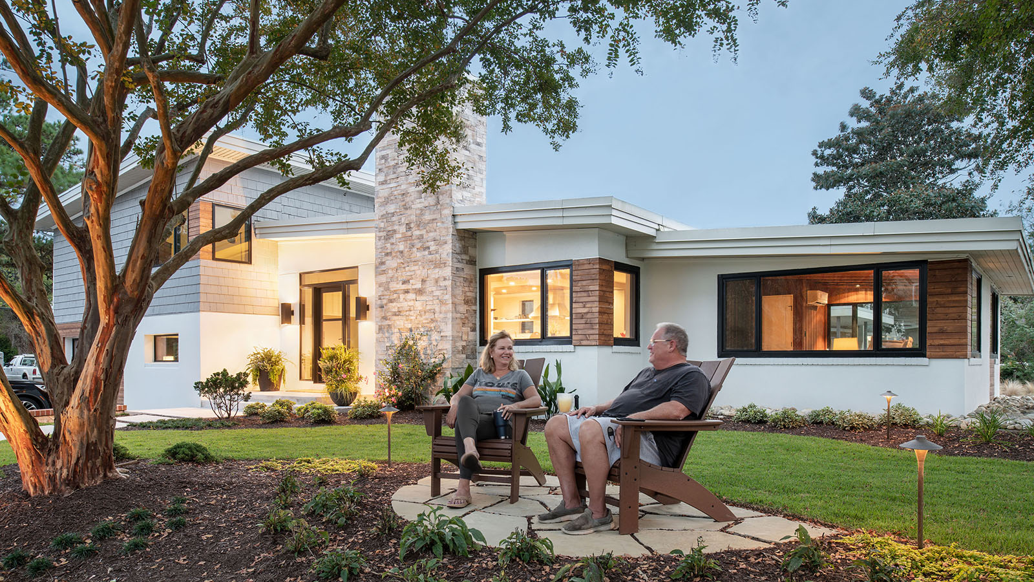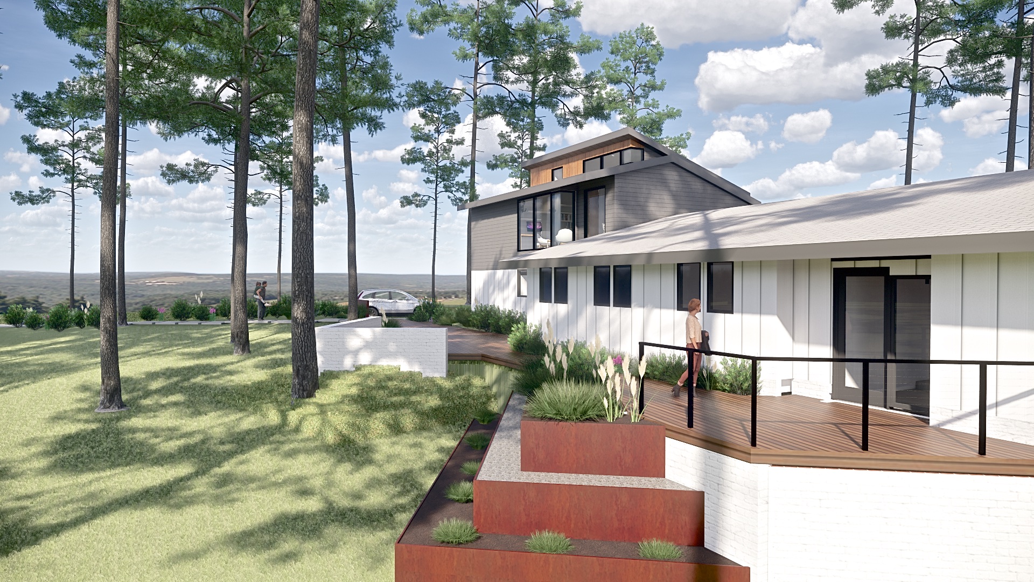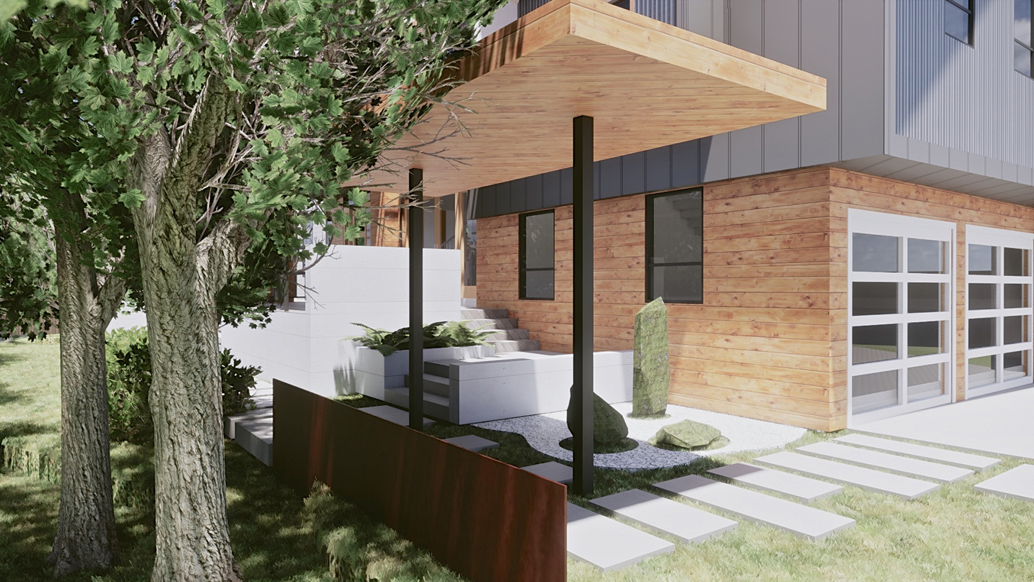Flow into Nature
Virgina Beach, VAType/ Residential
Time/ 2019-20
Client/ Private
Status/ Completed
Structure Design: Small Potatoes Structural Engineering
Mechanical Design: PermitZip
General Contractor: Oceanside Structures
Every renovation project is a conversation with the existing structure. When the existing building has its own unique character and features, the dialogue becomes more engaging and inspiring. The full renovation of this Mid-Century Modern house built in 1951 is one of the most exciting conversations we've had.
When the clients purchased the house, they loved the location but felt it can not function as a retirement home. As a nonconforming lot, no addition was possible. This meant that all their needs had to be met within the current footprint, including creating an "aging-in-place" first-floor primary suite and re-establishing a strong connection from the living room to the backyard.
We began with a Vision Workshop and successfully evaluated two potential design directions, ultimately settling on a layout that reorganizes the existing floor plan and features a master suite with a view of the pool. After thoroughly reconfiguring the entire house, there is now a seamless flow from the central common area to the new family room on the lower level, leading to the pool and outdoor living area in the backyard. The large opening that was created between the living room and the lower-level family room (previously the garage) improves the connection between the common areas. The new master suite on the lower level can now be accessed from the backyard.
The backyard is now leveled with the driveway for future accessibility. The exterior façade renovation also reflects the reconfigured spaces inside and the new connection to nature, in keeping with Mid-Century Modern design principles. Often, the reason a space doesn't work is not that it's too small, but that it's not optimized and well-designed.
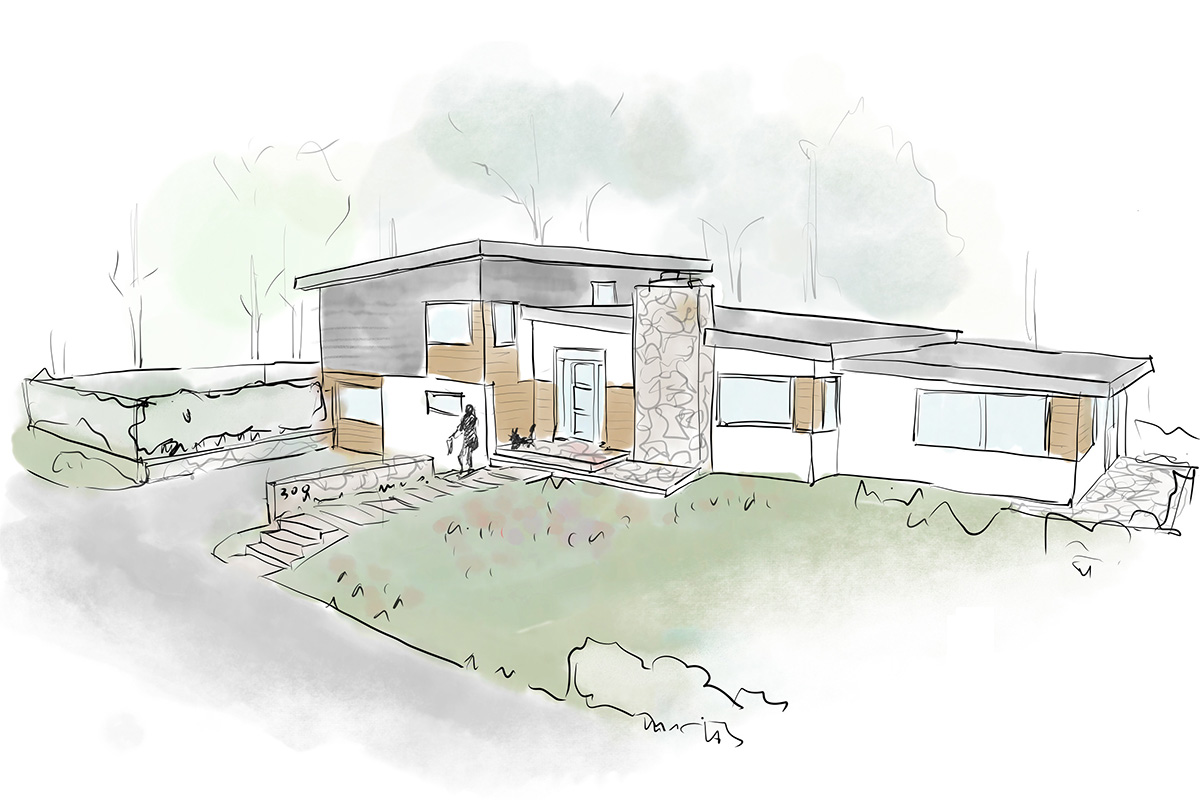
.
.
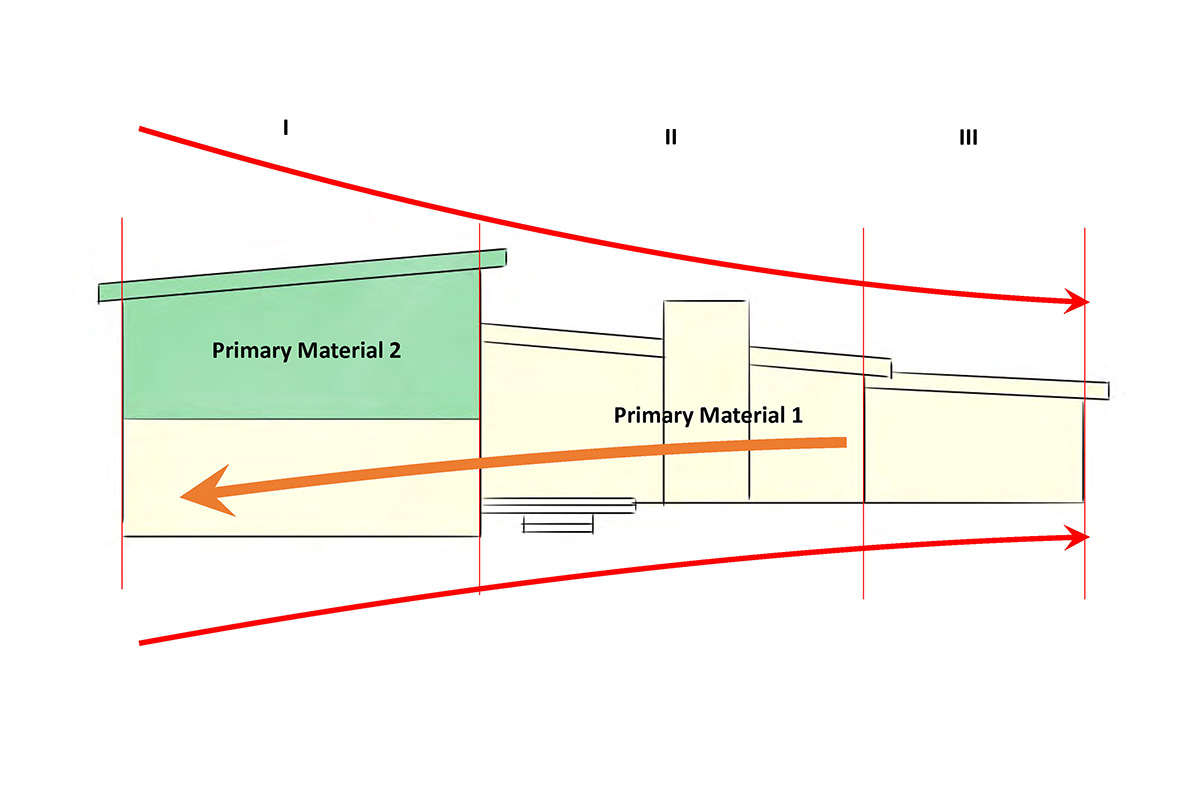
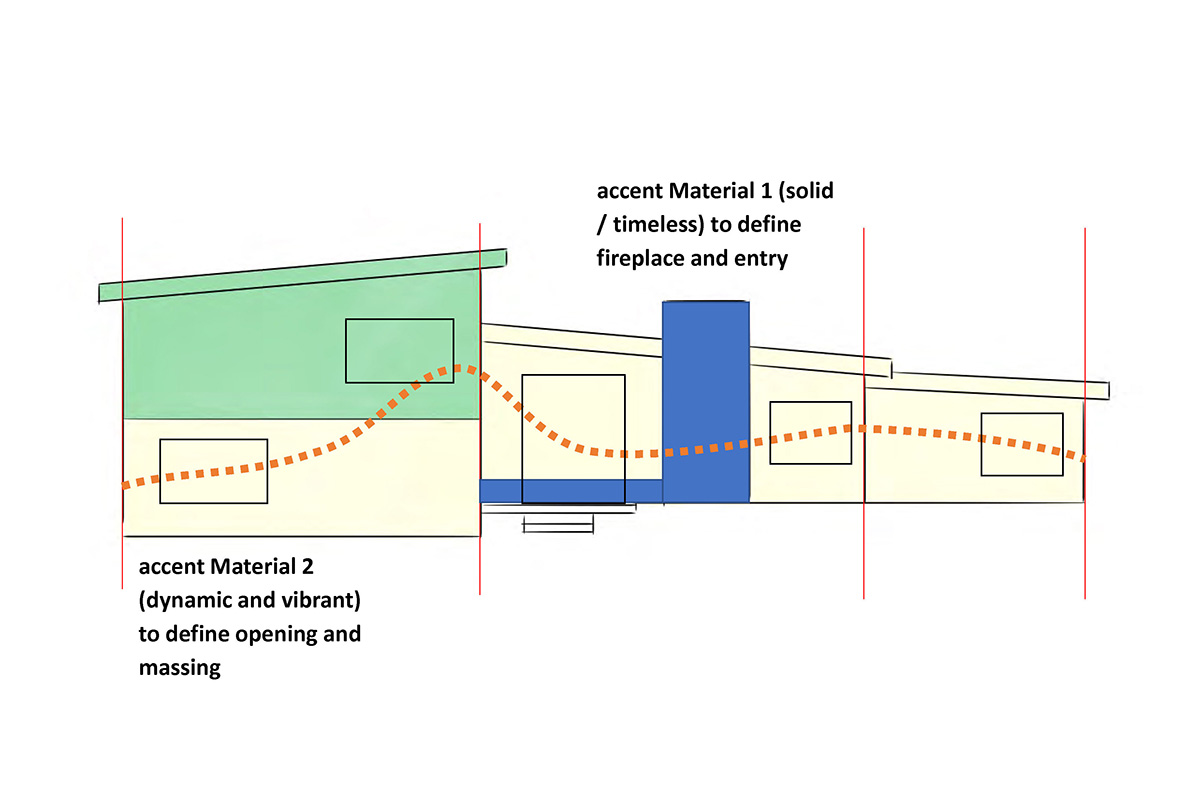
Construction
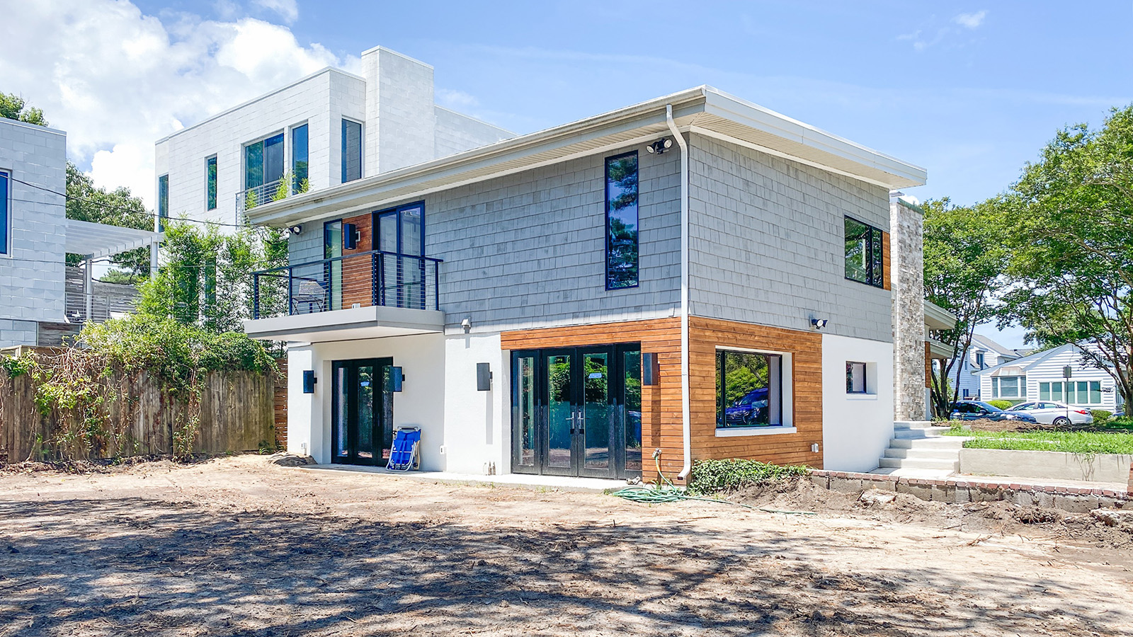
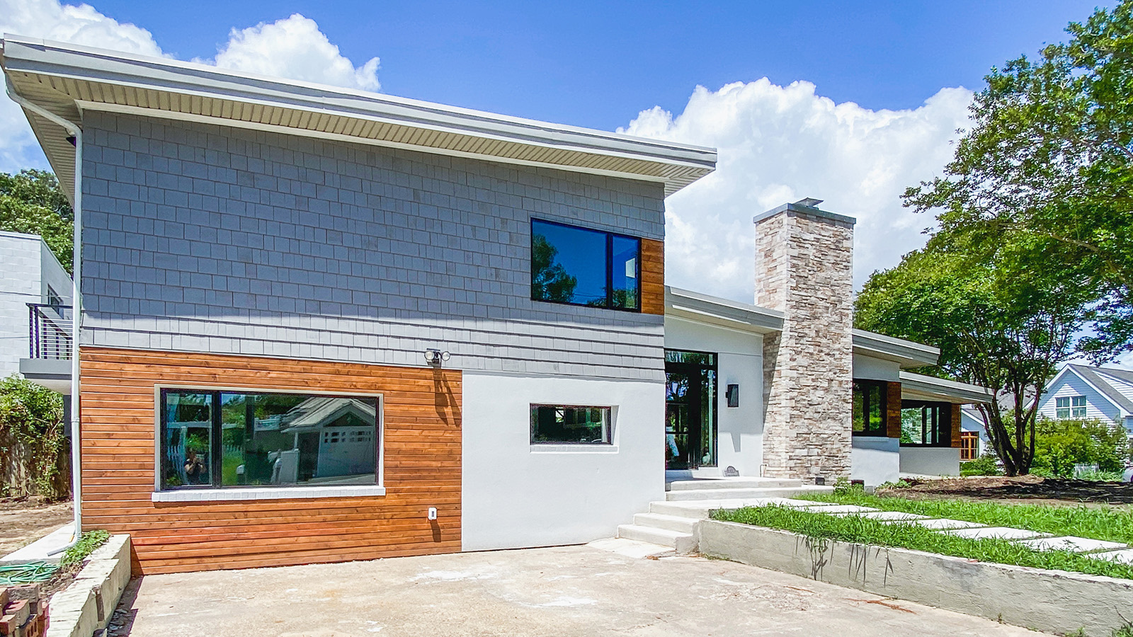
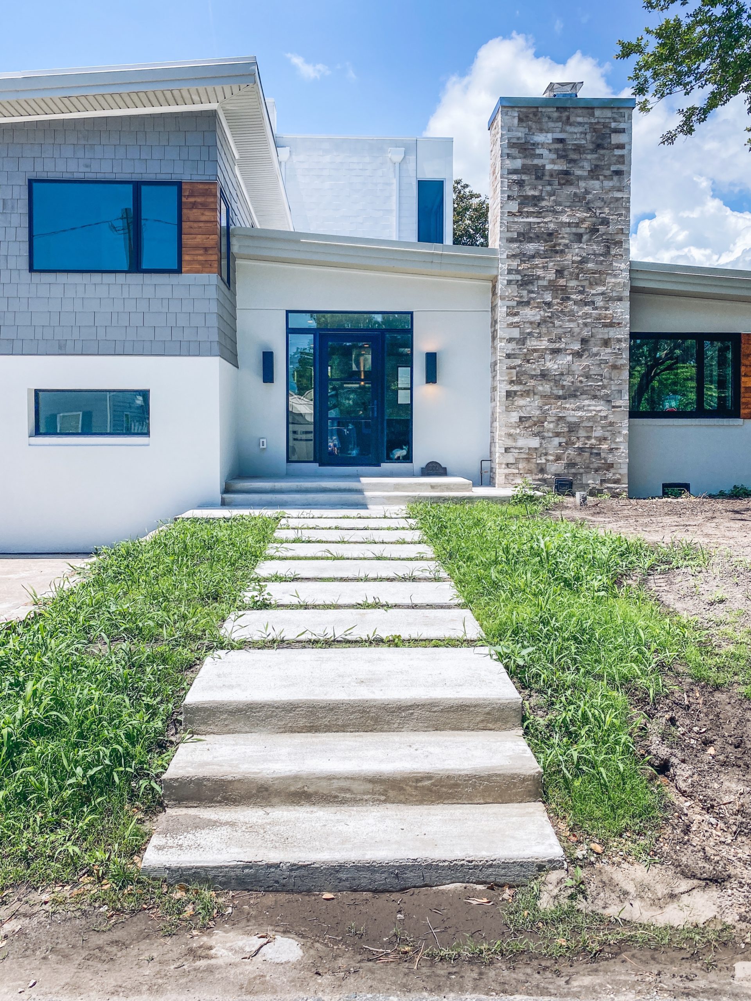
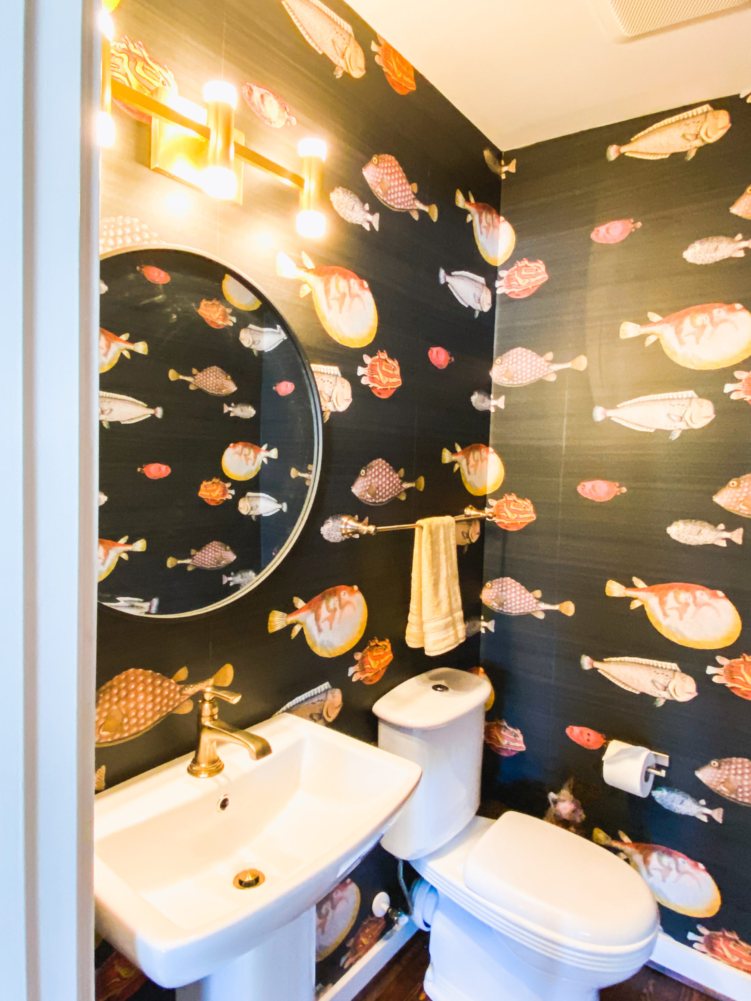
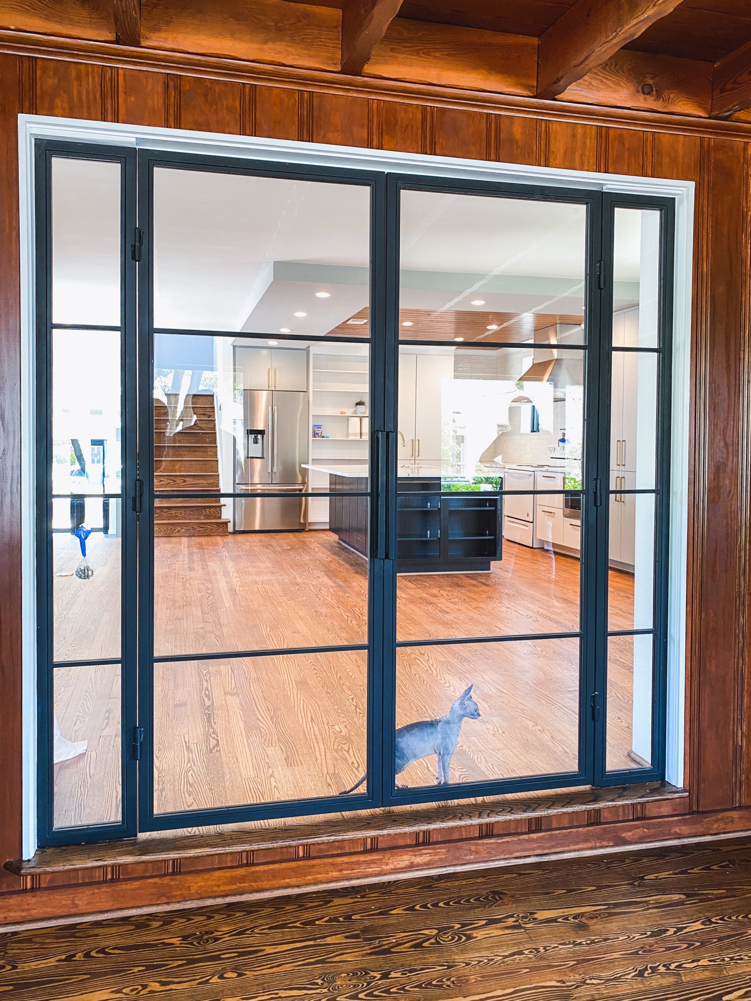
Before & After
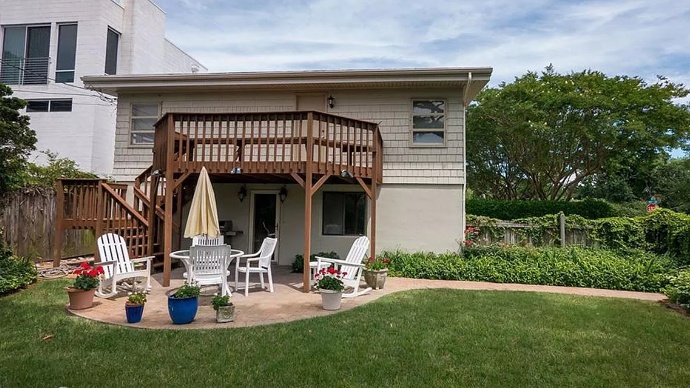
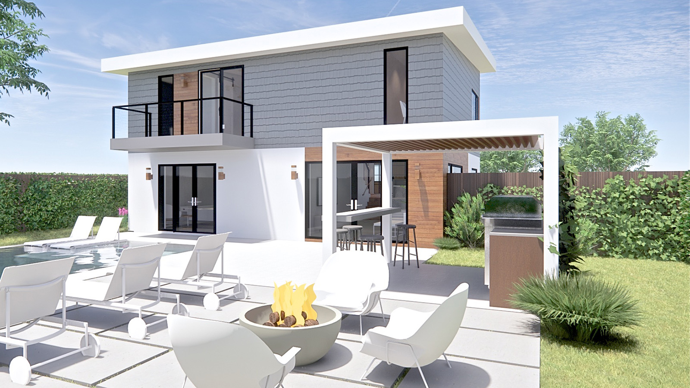
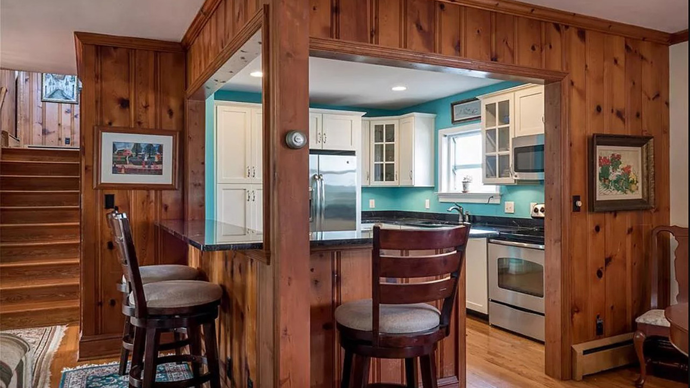
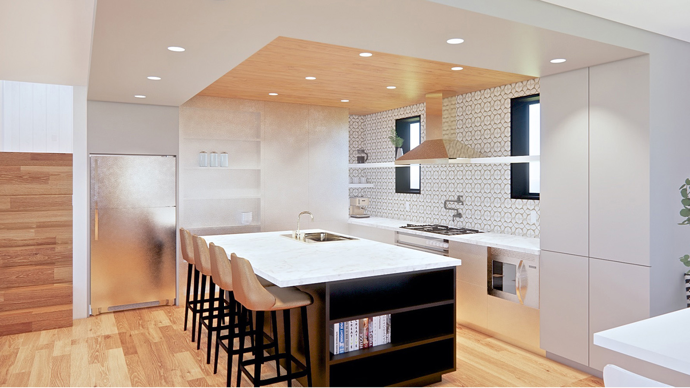
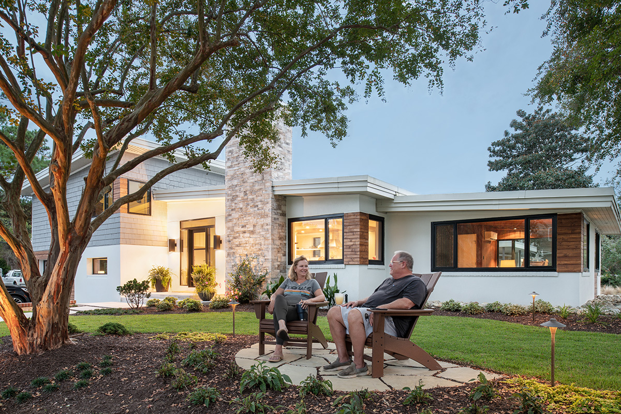
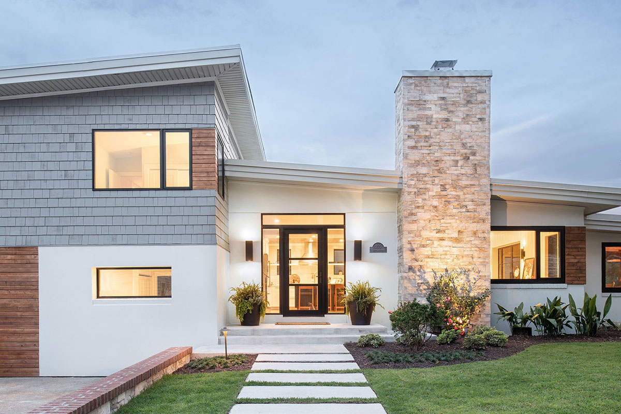
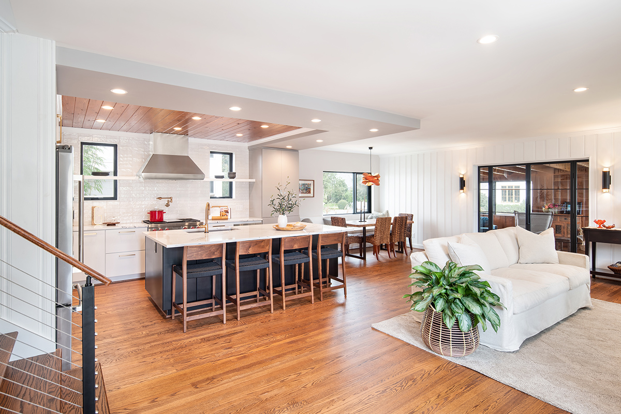
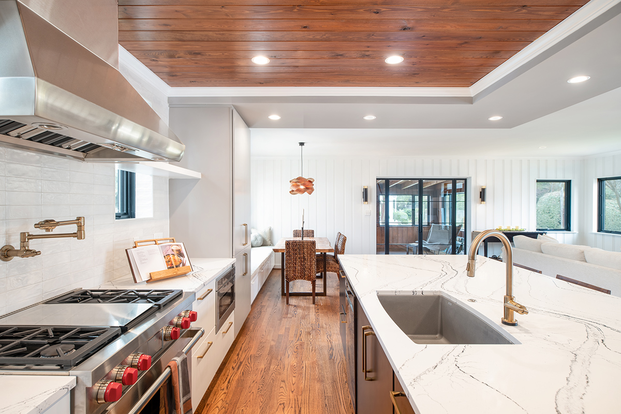
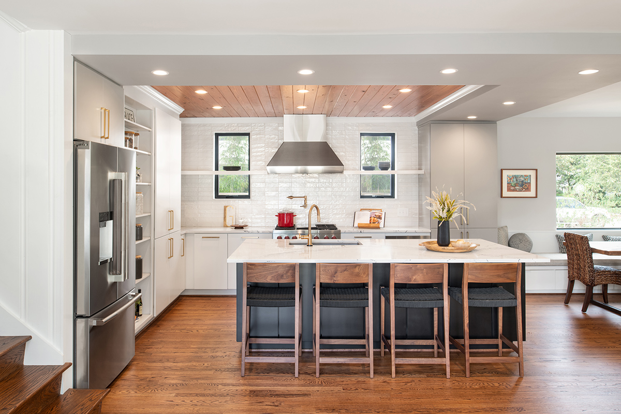
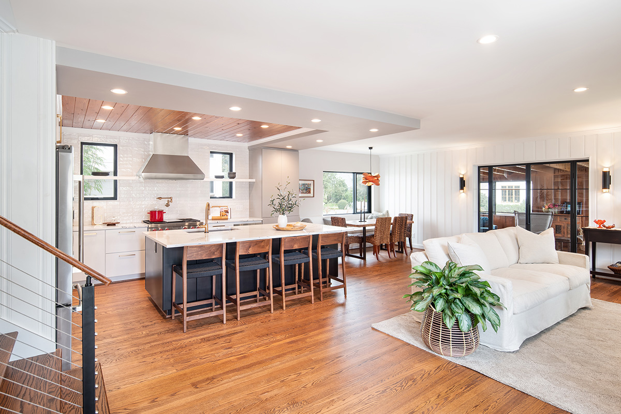
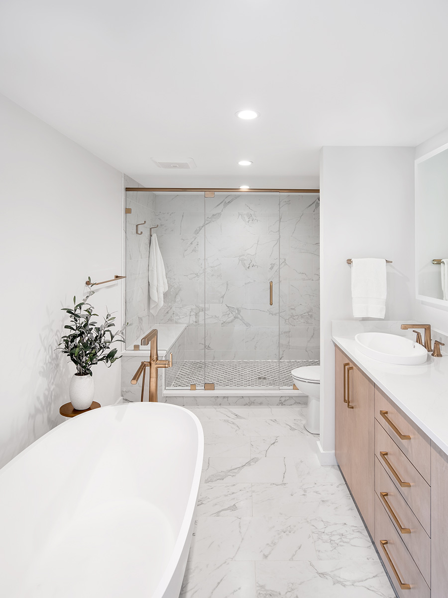
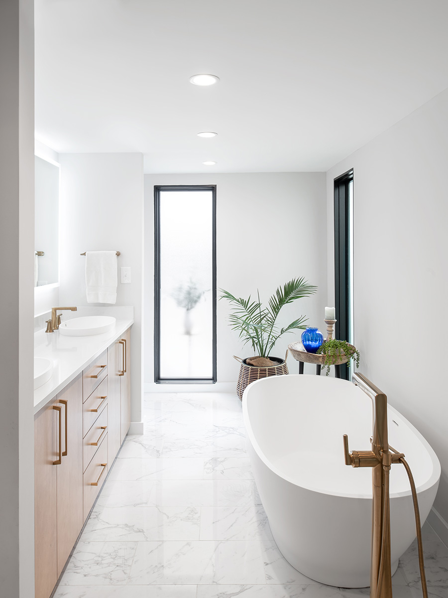
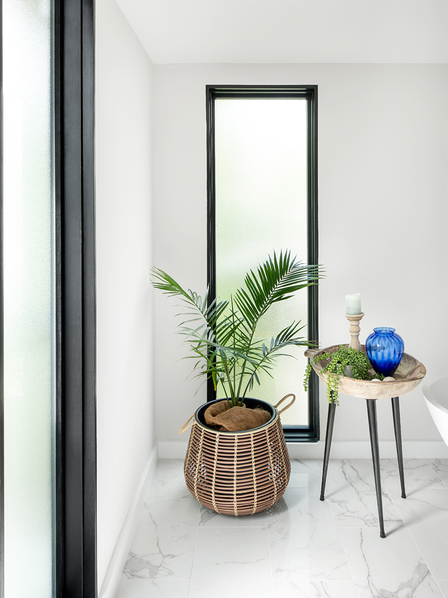
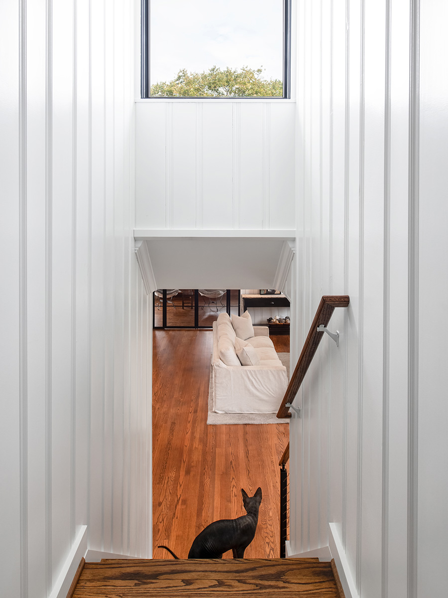
Kim & Tom
"We could never have dreamed of the options and ideas that Suping and Yang gave us. They listened to what we desired to have in a home and were able to incorporate what we wanted with the best aspects of the house. I’ve hesitated to write a review for GARC because I cannot put into words how much I appreciate the hard work and expertise they have put into our house. It’s because of them that my husband and I will have our dream home in our ideal location!"
