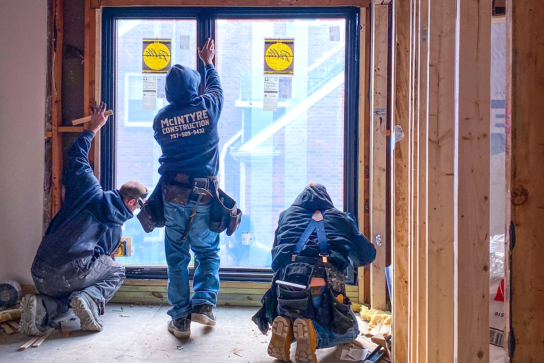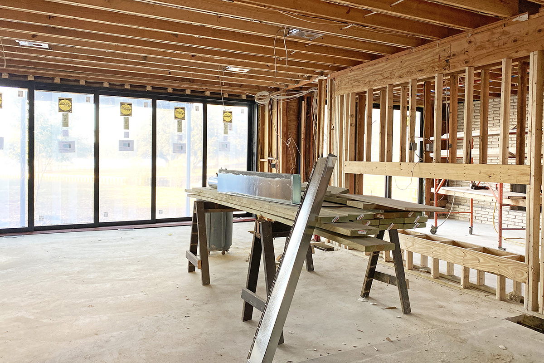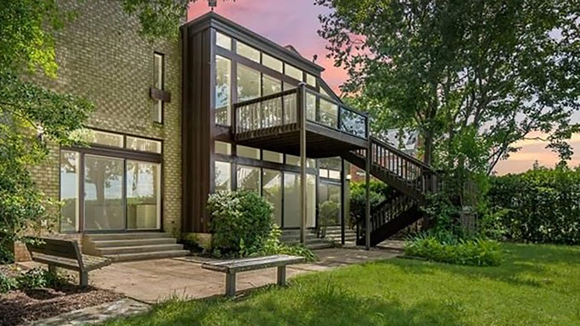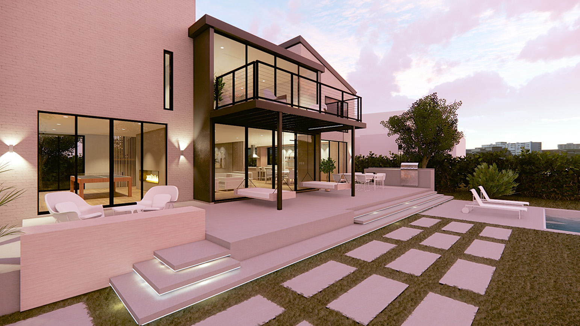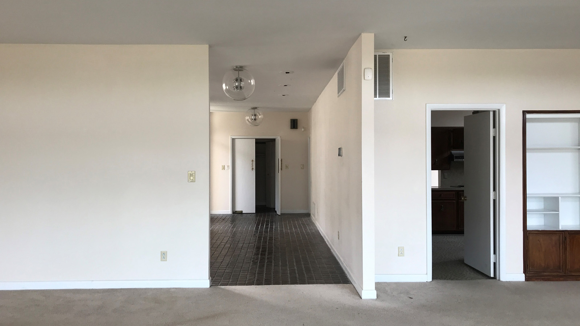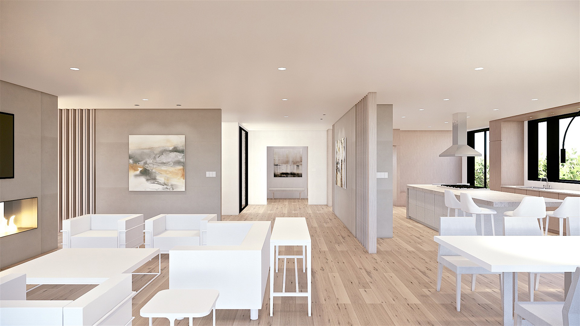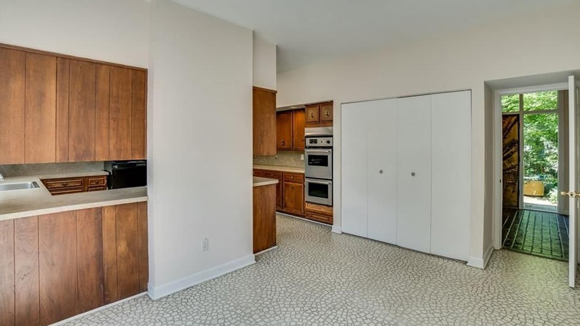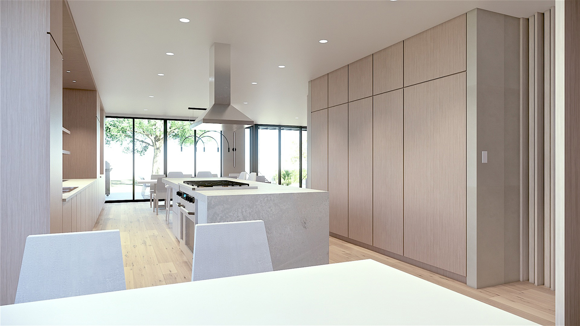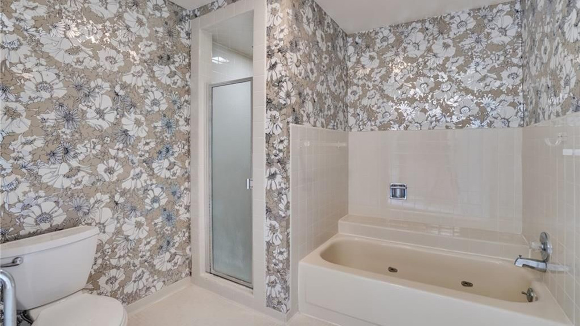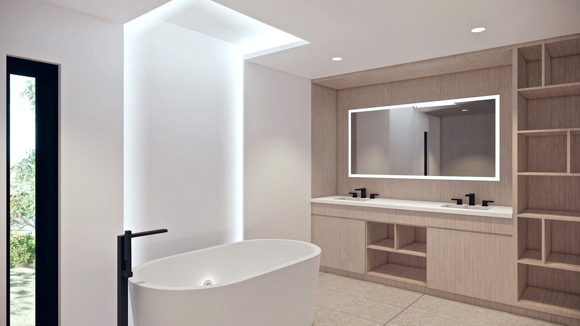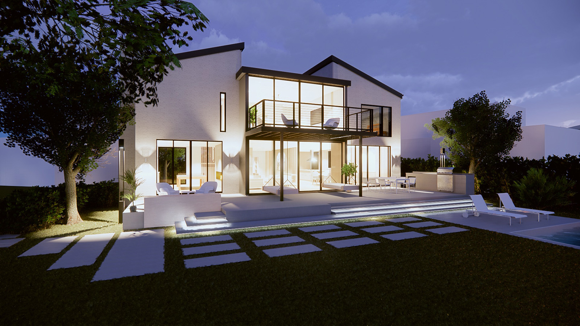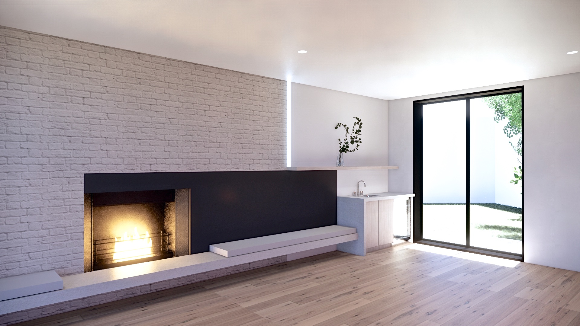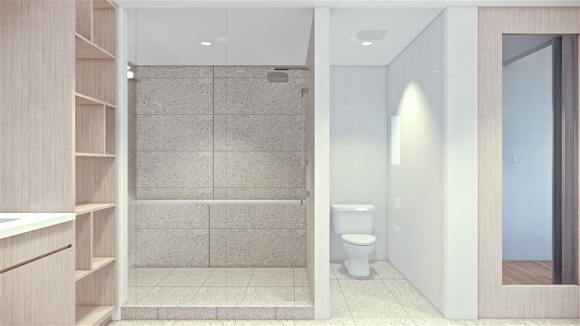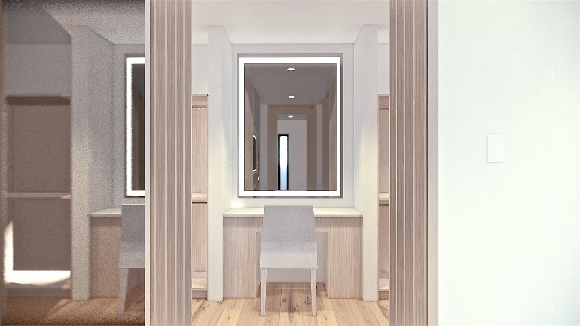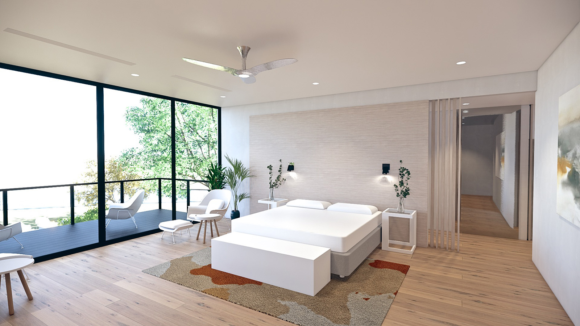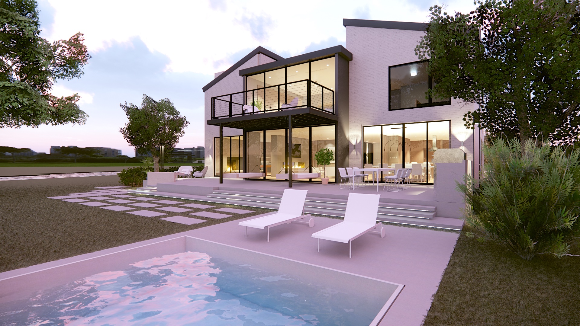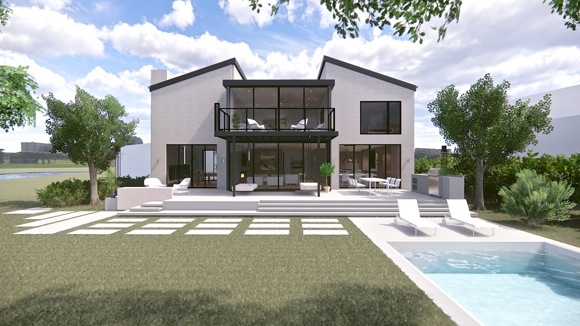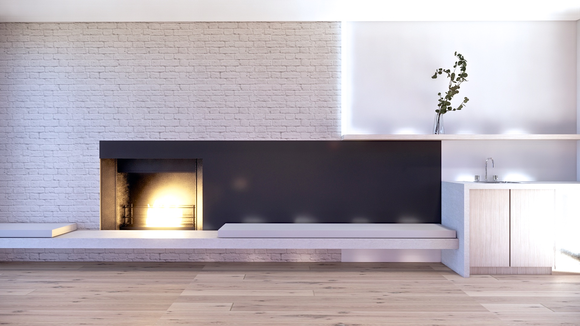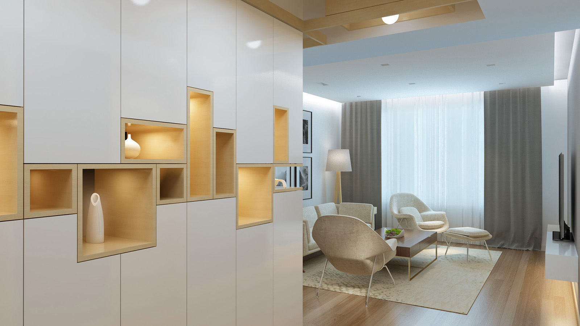Contempo Living
Norfolk, VAType/ Residential
Time/ 2018-2020
Client/ Private
Status/ Completed

While respecting the integrity and structure of the existing building, the design opens up the previously compartmented spaces of kitchen, dining, living room, and family rooms. Three axises are created that correspond to each bay of the existing house, with a perpendicular axis that connects the common areas together. The interior design maximizes the view from all common areas on the first floor that bring in an abundance of natural light and include vast scenes of the backyard and the creek beyond.
The new outdoor deck is intentionally leveled with the interior space and naturally descends to the ground of the backyard through a series of floating concrete steps. The steps are also integrated with planter platforms, benches and an outdoor kitchen. Each bay has its direct access to the outdoor deck with double and multi-panel sliding doors allowing access, it blurs the boundary between indoor and outdoor spaces.
