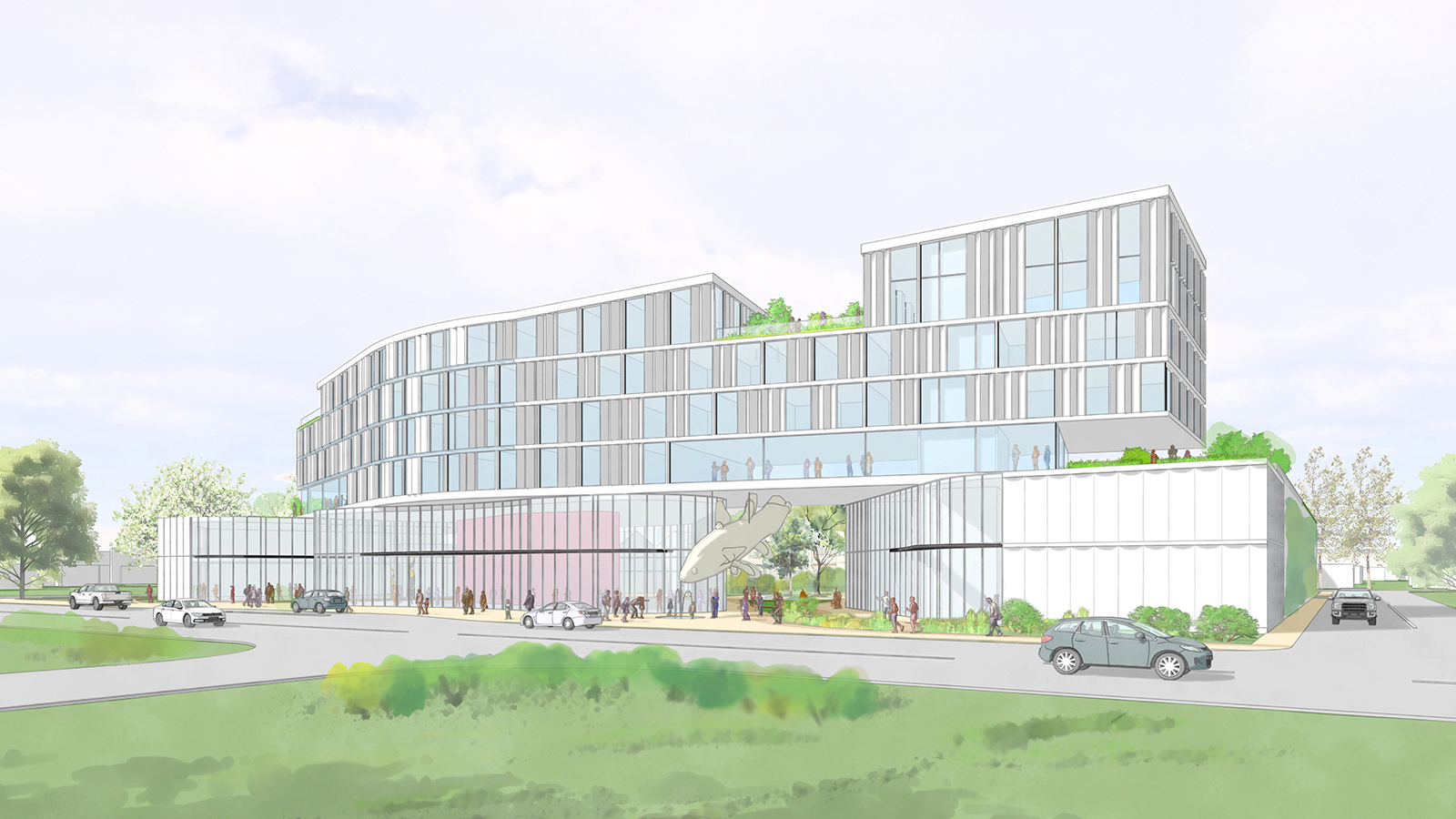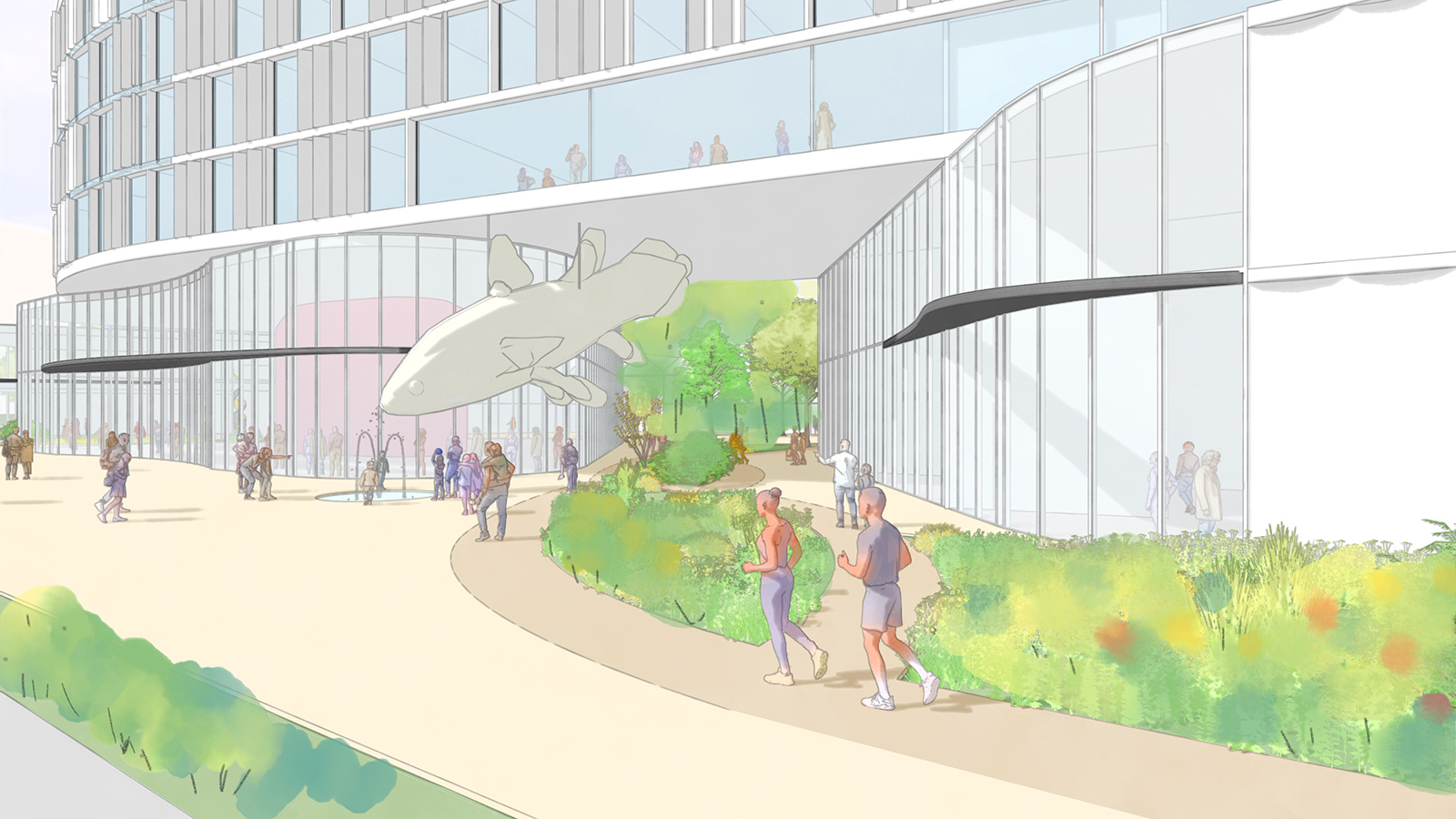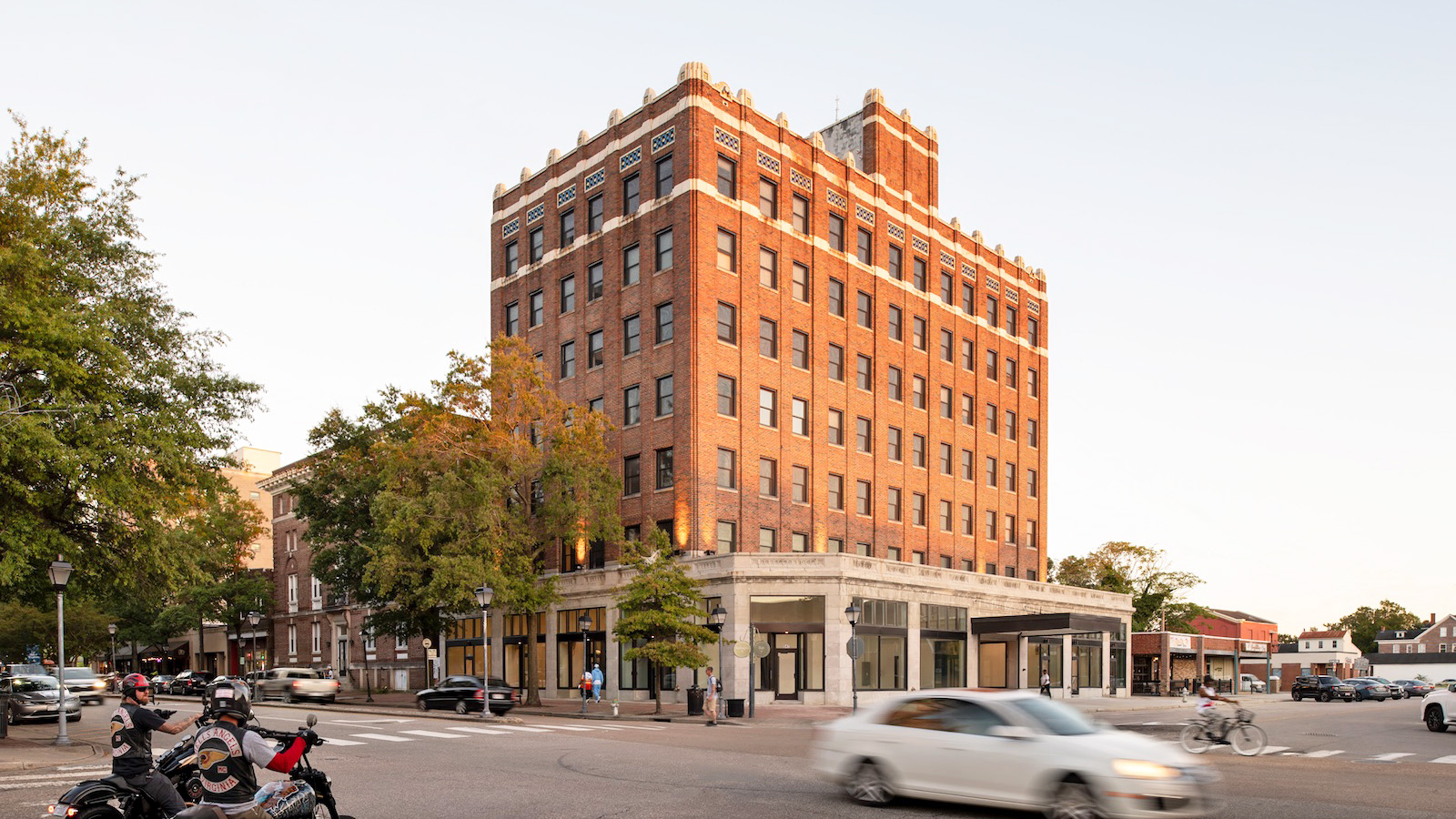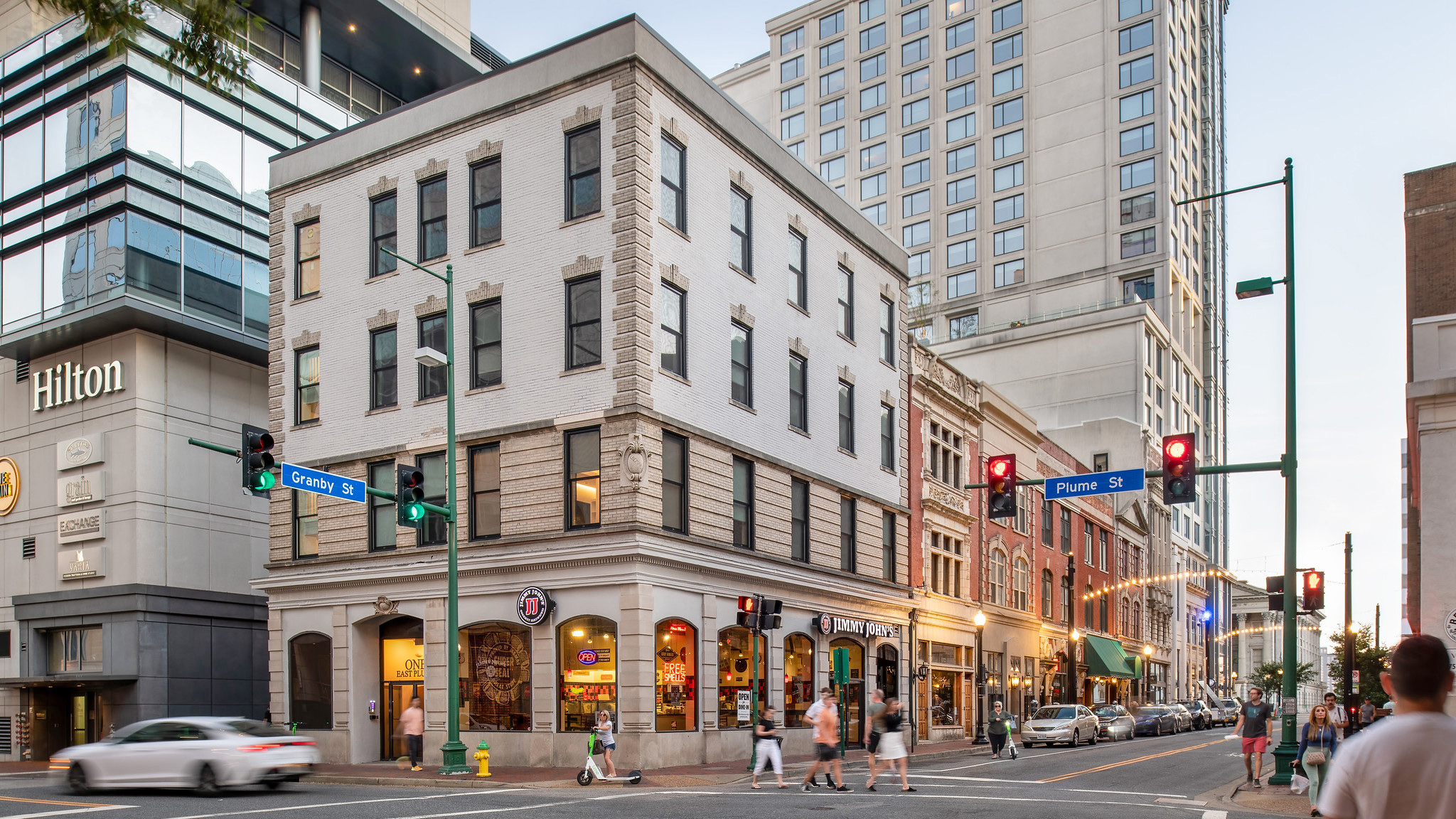Navitas Norfolk
Norfolk, VAType/ Mixed use
Time/ 2025-
Client/ Private
Status/ Conceptual Design
Navitas Norfolk is envisioned as a transformative mixed-use destination—where city, university, and neighborhood converge. Rooted in Norfolk’s rich cultural heritage and industrial legacy, the development acts as an urban gateway, linking the ODU campus, Lambert’s Point, and the city’s evolving districts through vibrant public spaces, culturally grounded design, and walkable corridors that promote connection and community.
Designed as a biophilic, future-forward environment, Navitas Norfolk embraces sustainability, innovation, and inclusive urban growth. The open plaza and layered green spaces along Hampton Boulevard form a park-like setting that invites residents, students, and visitors to gather, engage, and thrive. Coastal-resilient features, rooftop gardens, native plantings, and wellness infrastructure—including a potential Elizabeth River Trail connection—create a resilient ecosystem that supports both environmental stewardship and active urban lifestyles.
With flexible office space, luxury townhomes, affordable retail, and high-quality hospitality offerings, Navitas Norfolk is more than a development—it’s a living, breathing extension of the city. Designed to foster economic opportunity, creativity, and inclusivity, it stands as a bold statement for what thoughtful, people-centered urban growth can achieve.
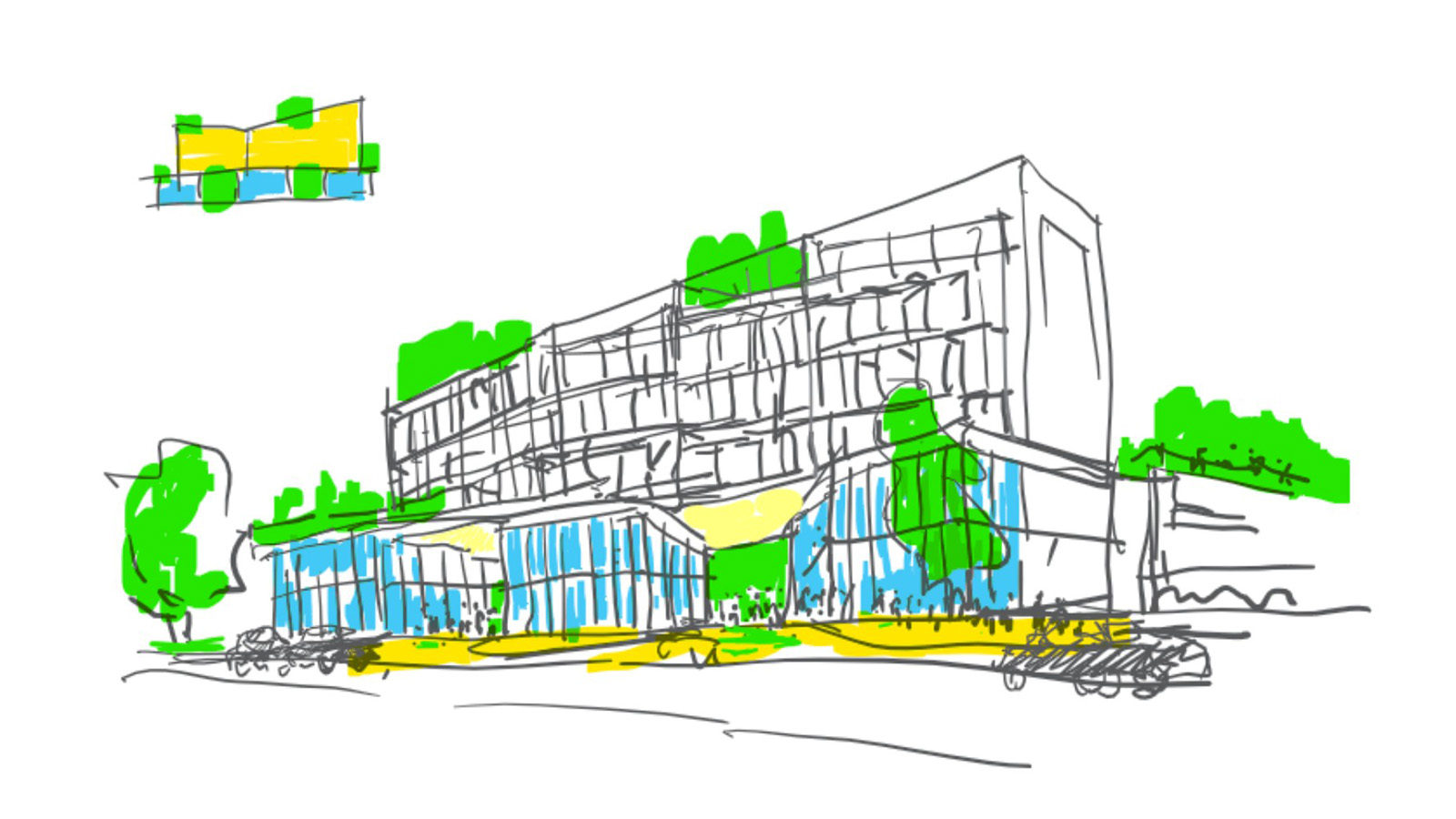
Early Conceptual Sketch
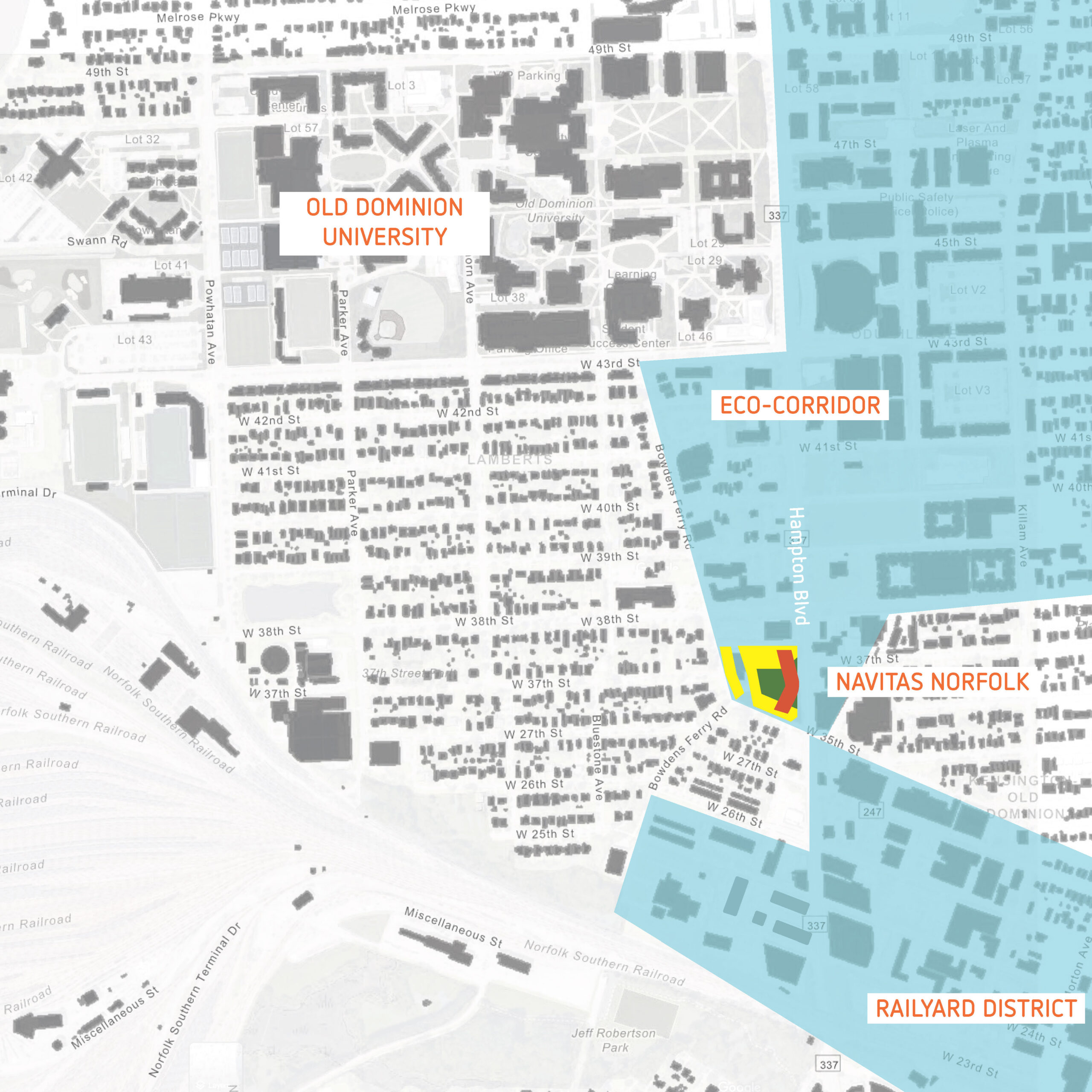
An Urban Gateway
A mixed-use complex anchoring the city’s multiple development zones, serving as an interface between the City and the University while bridging Lambert’s Point and the ODU student community through vibrant public spaces, strategic pedestrian corridors, and culturally responsive design elements that celebrate local identity.
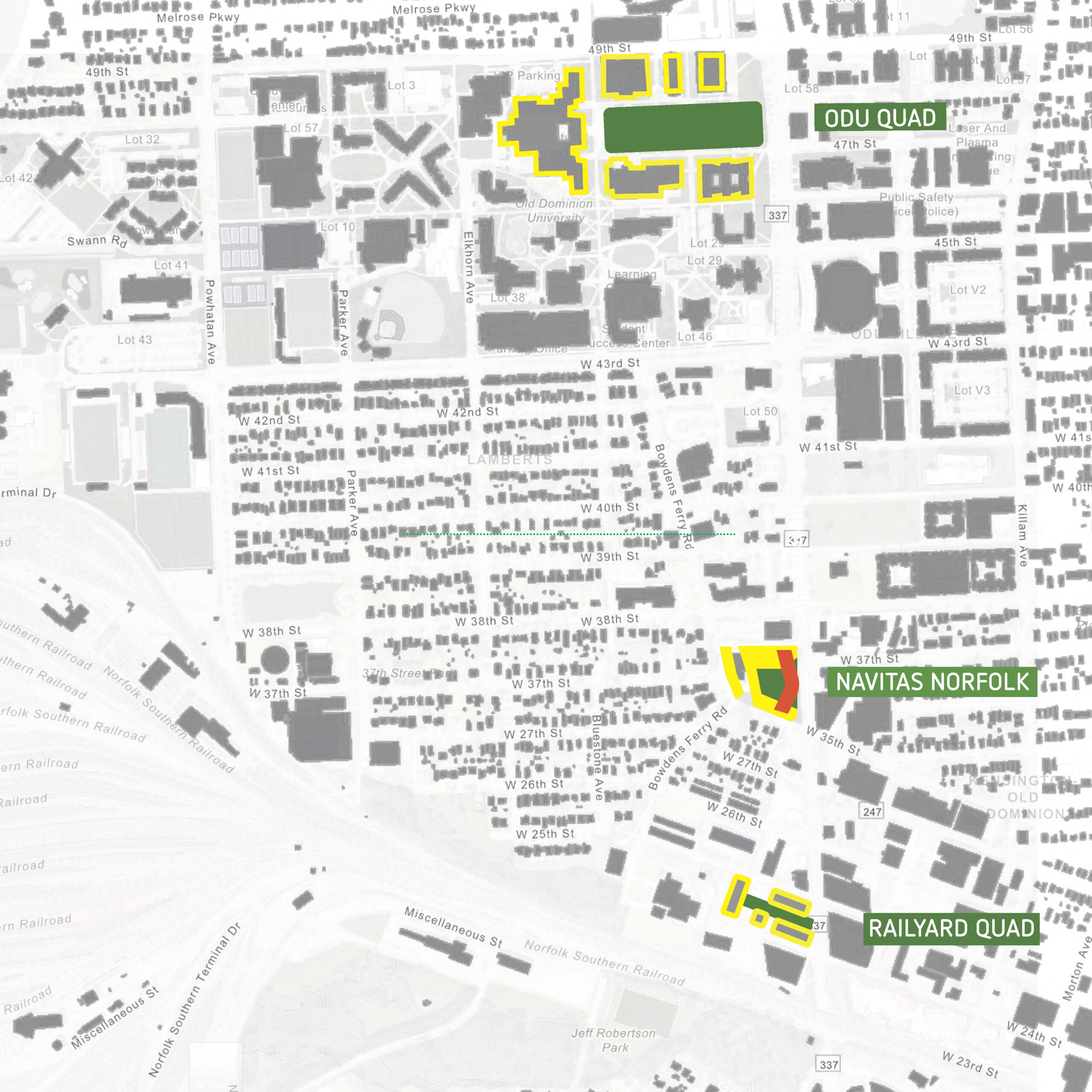
A Biophilic Nexus
A Biophilic Nexus creating another node in the urban sequence along Hampton Boulevard—between ODU’s quad to the north and the Railyard’s central quad to the south—through an open quad concept with multilayered landscape, diverse pocket greens, and coastal adaptive design features including elevated structures, connectivity elements, shaded outdoor spaces, green roofs, rain gardens, permeable surfaces, and native plants for a park-like, connected environment.
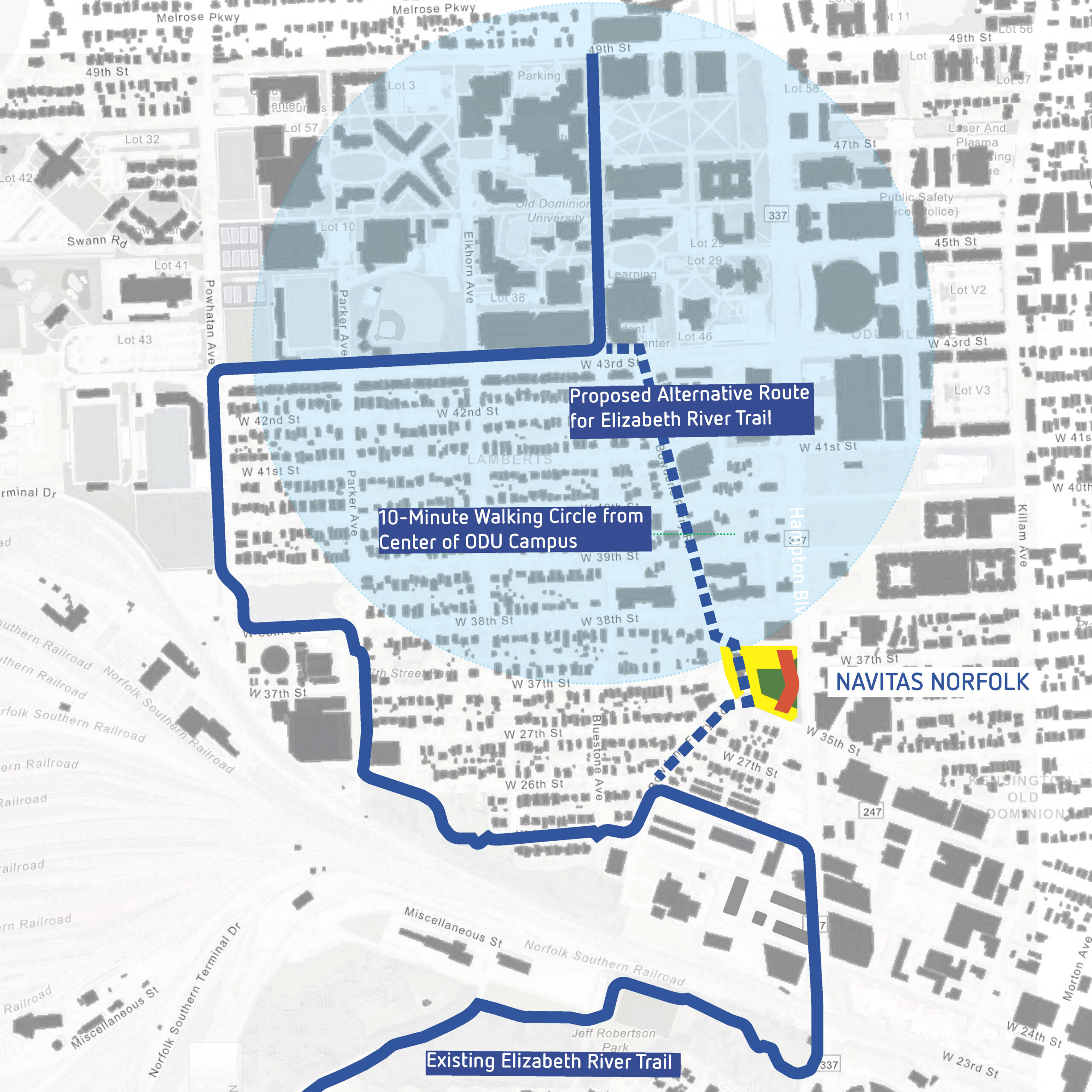
An Active Living block
An Active Living Block that potentially integrates an ERT alternate route and urban wellness infrastructure. The design seamlessly connects with the neighborhood’s flow through active design principles applied at both urban and building scales. The ERT alternate route connects the site to ODU within a 10-minute walking distance, linking to neighborhood commercial spaces, Lambert’s Point Community Center, and First Baptist Church along the way.
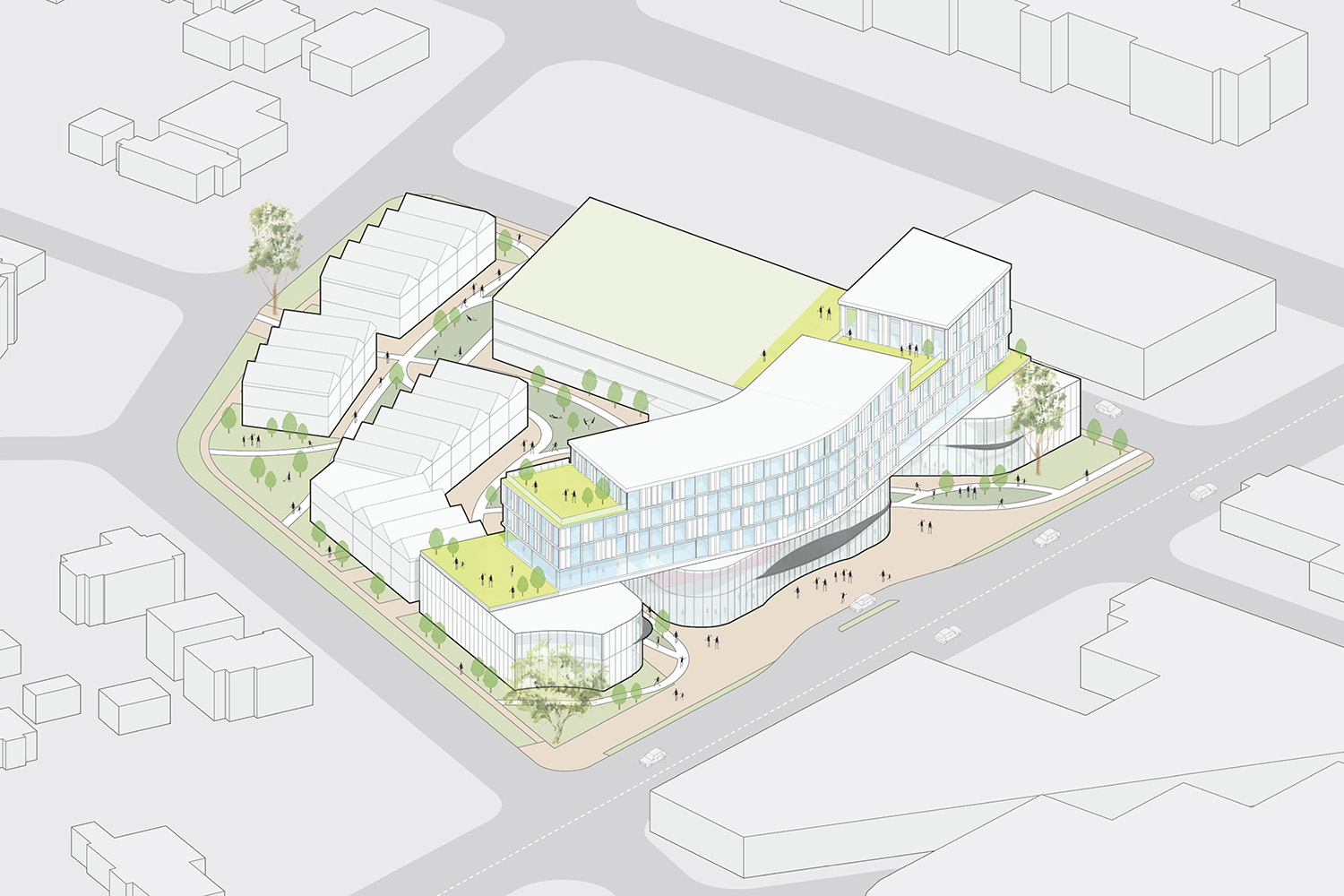
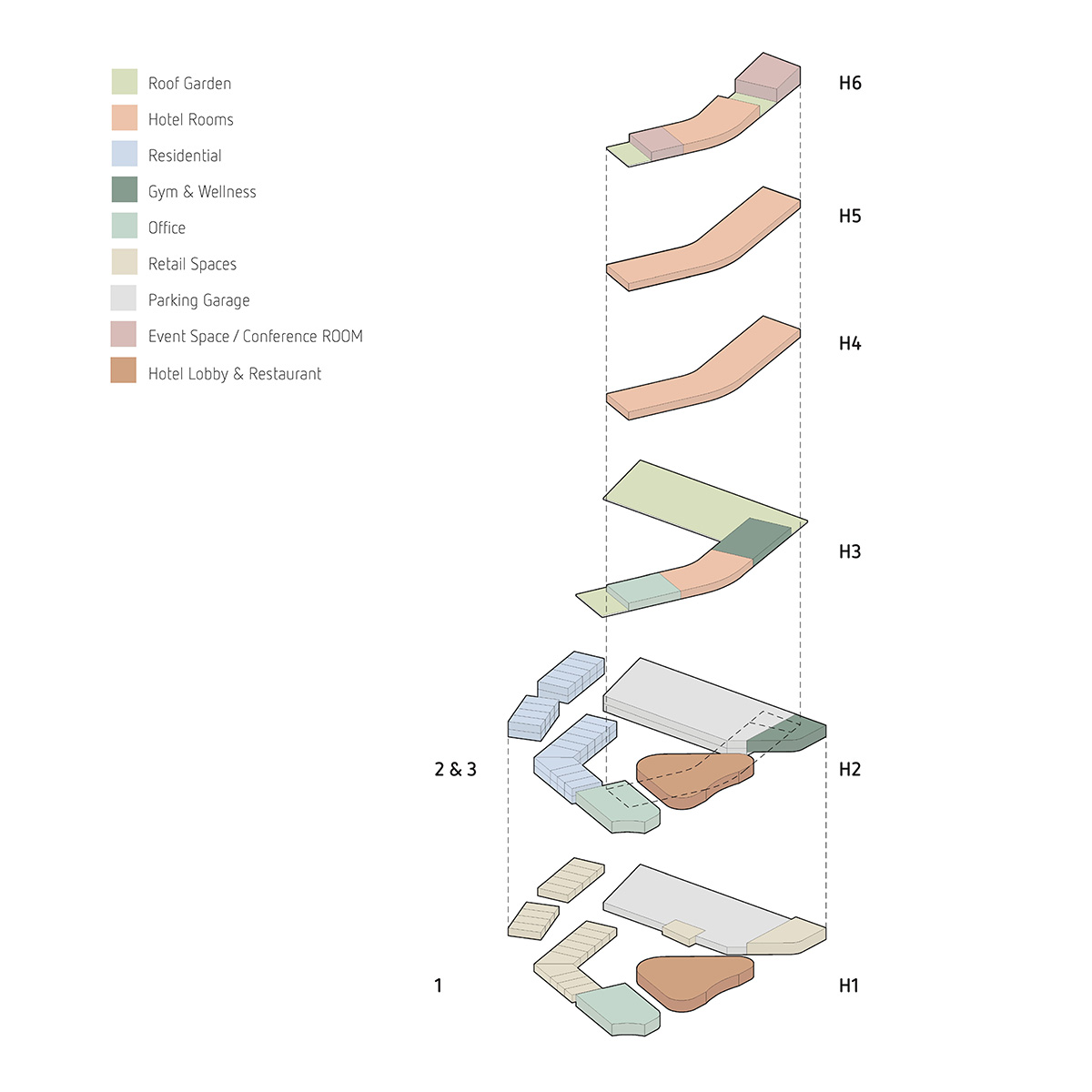
Program Diagram
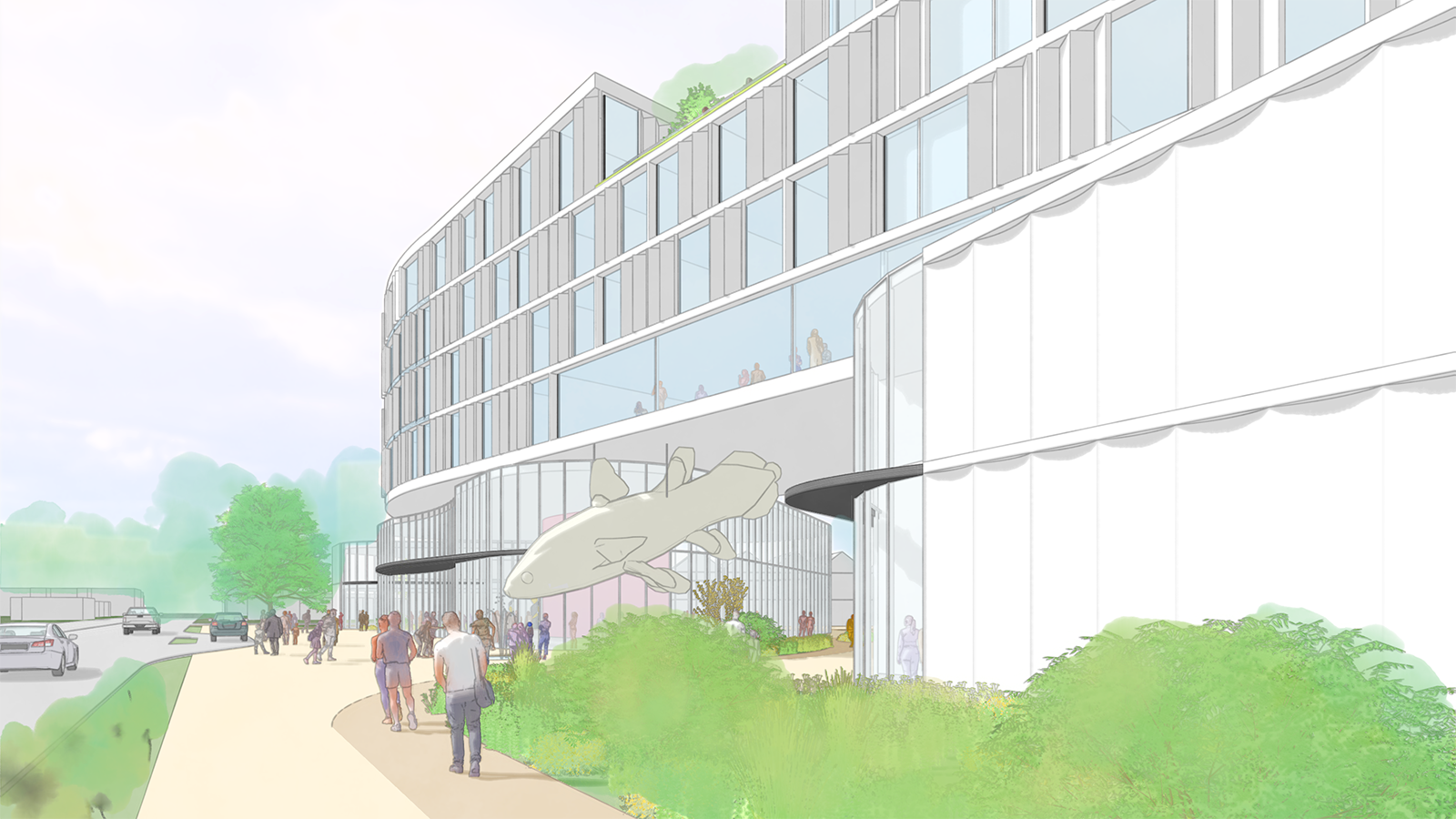
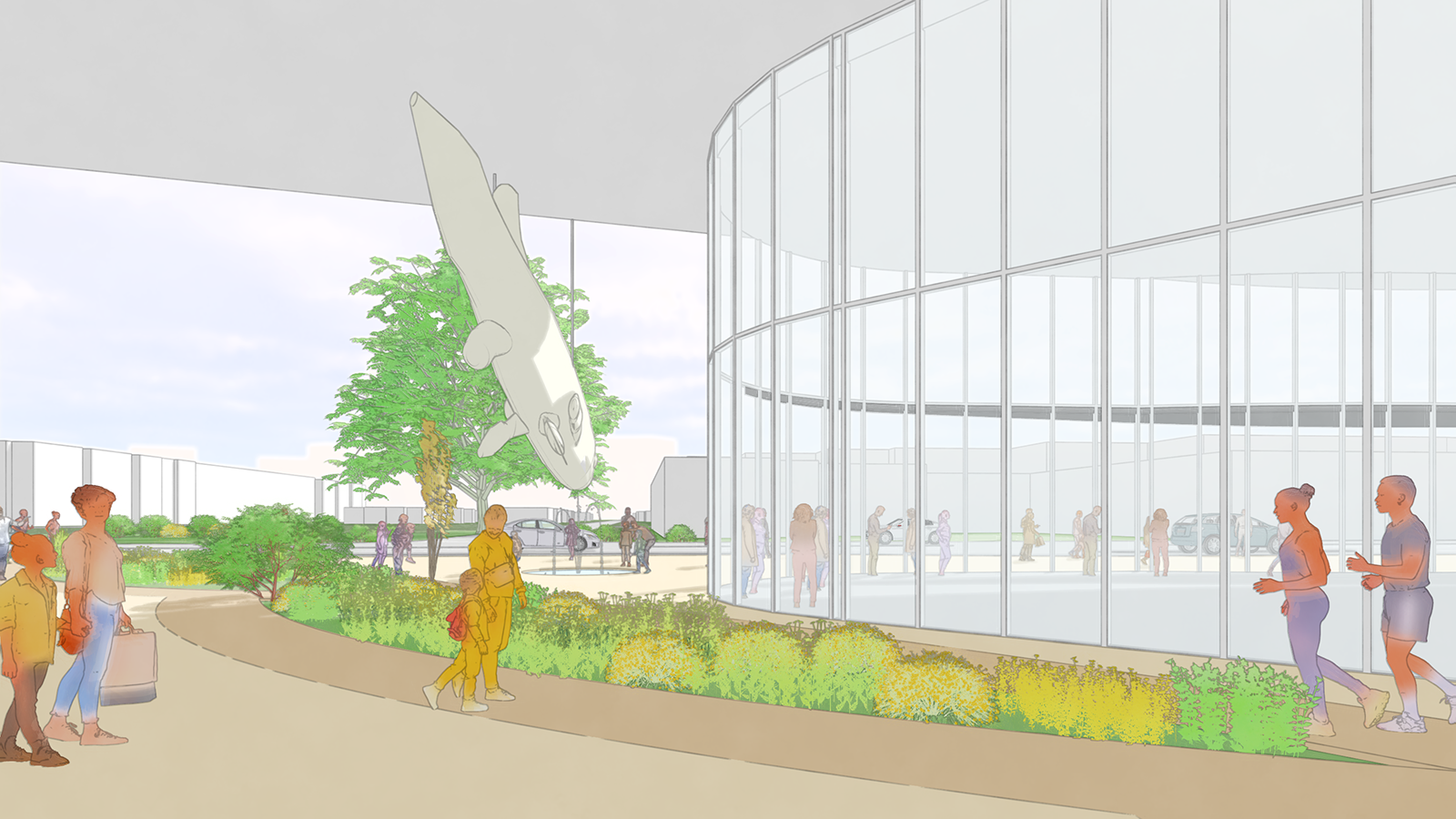
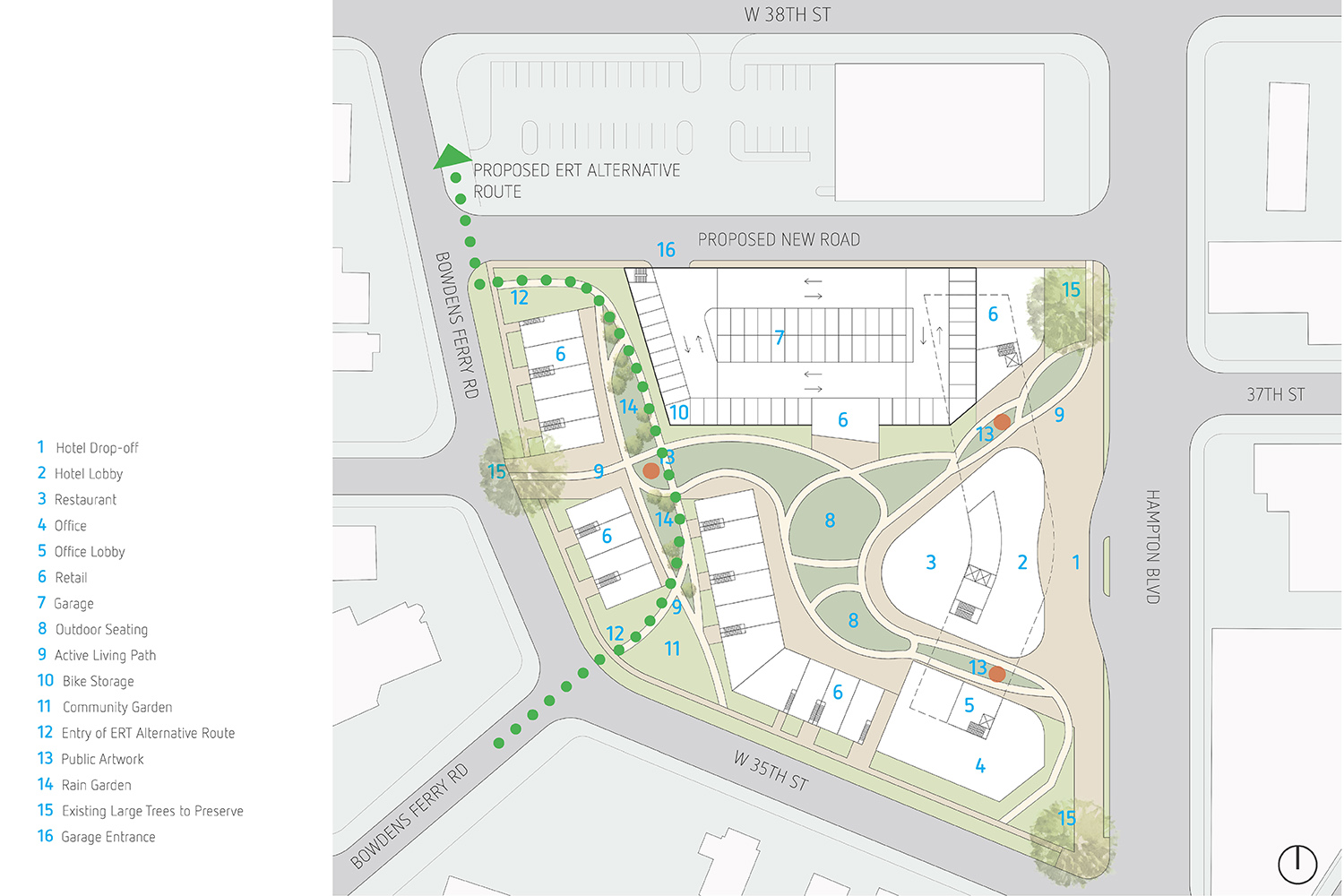
Ground Floor Plan
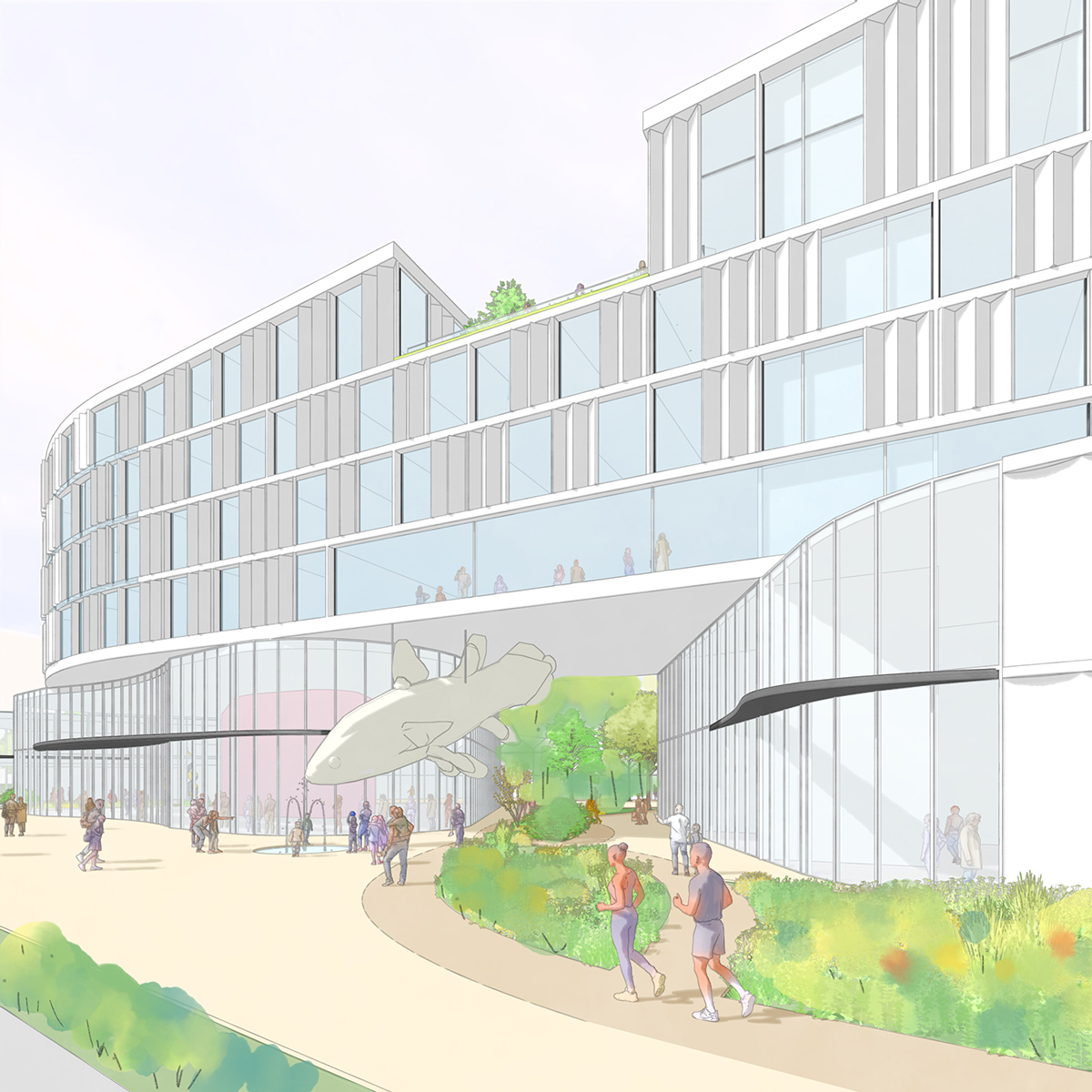
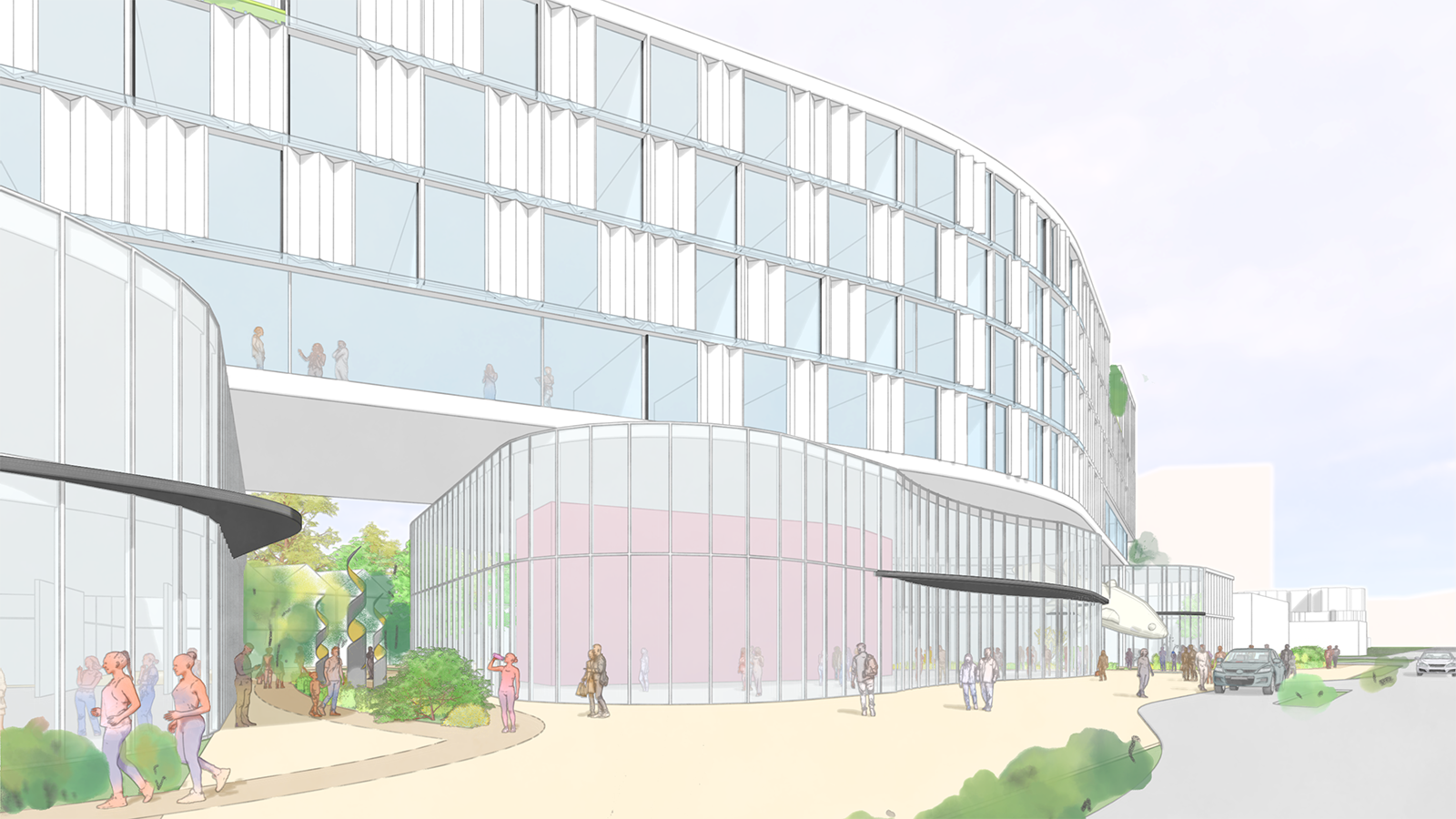
Client
"..."
