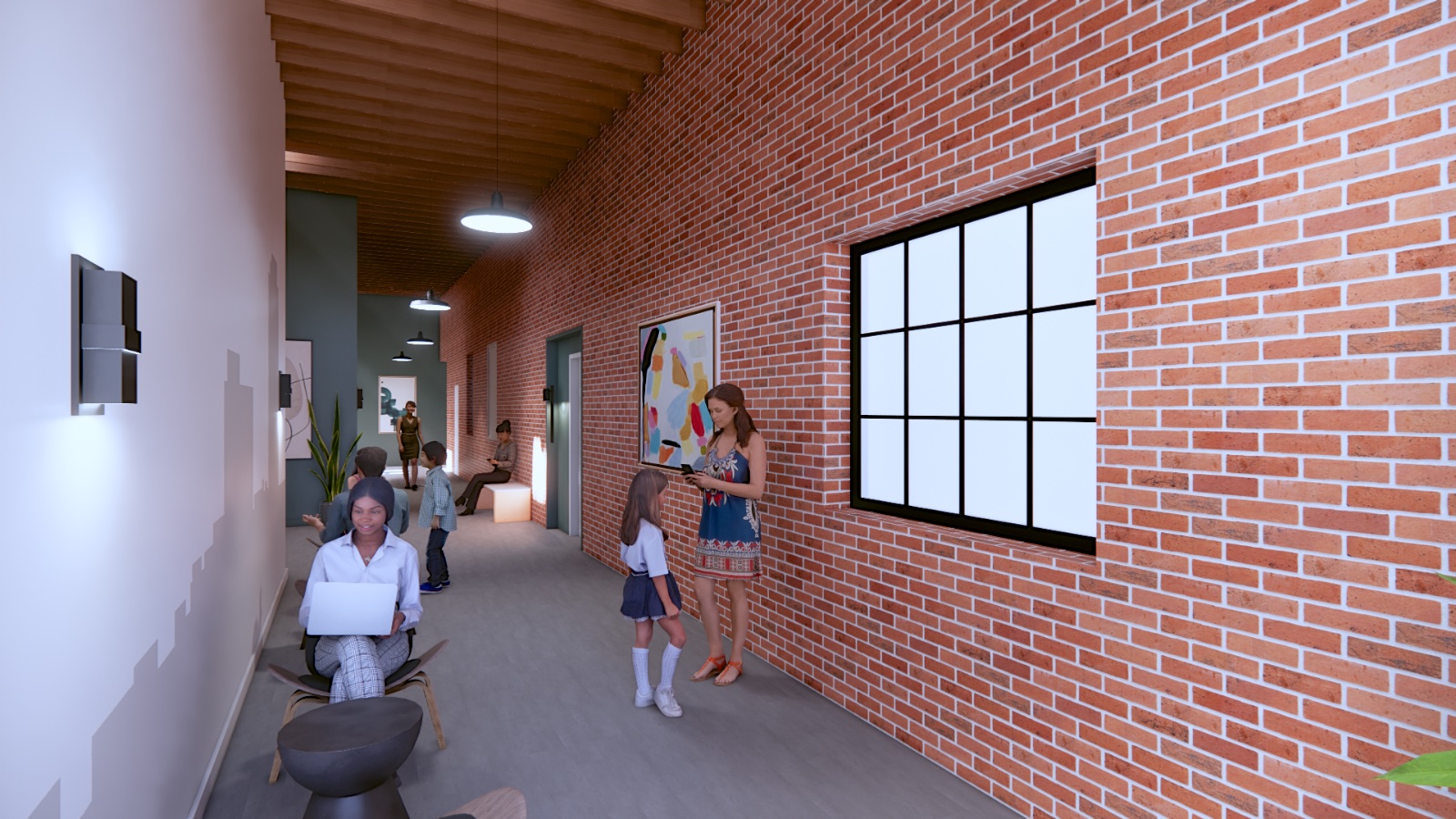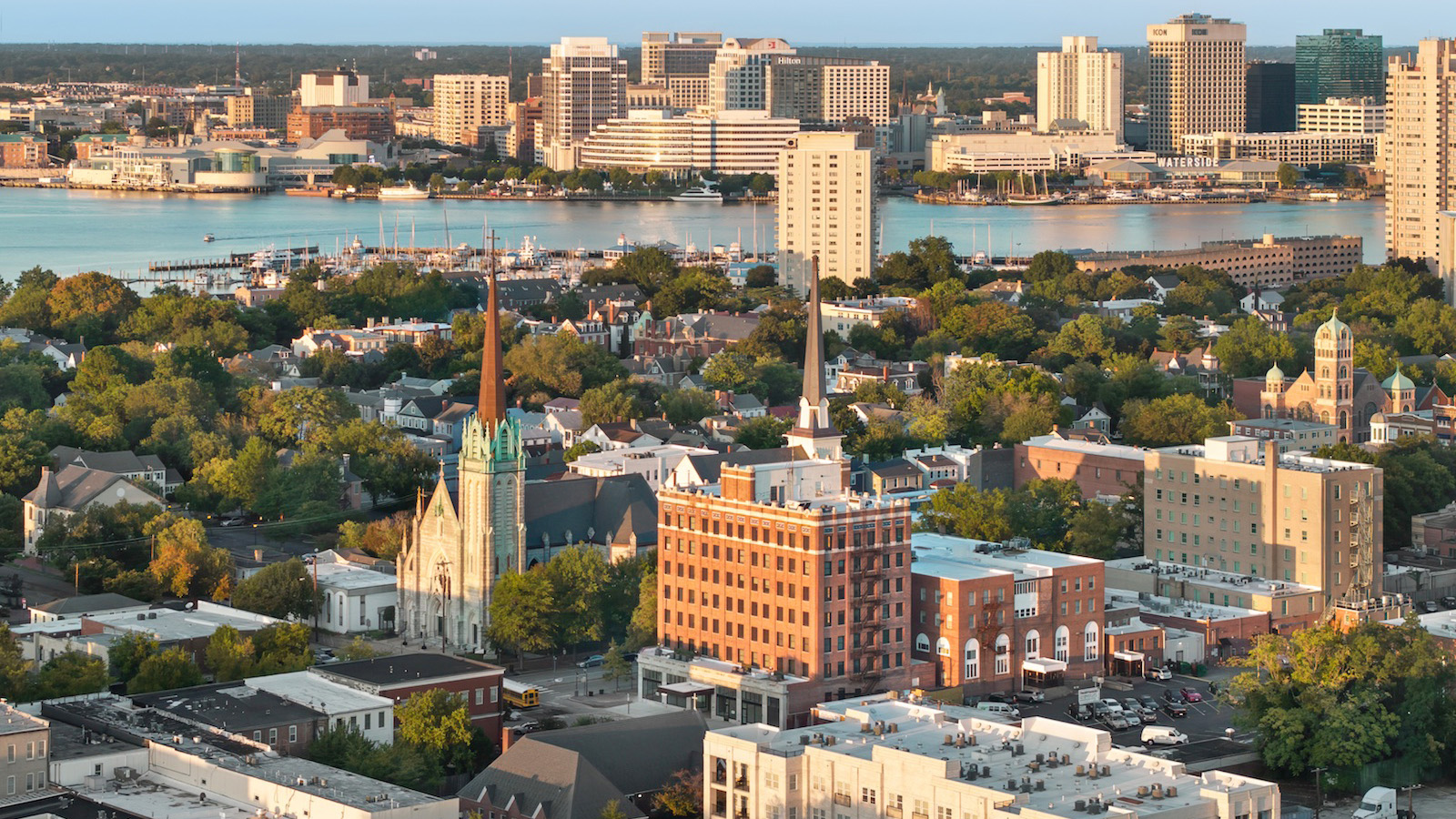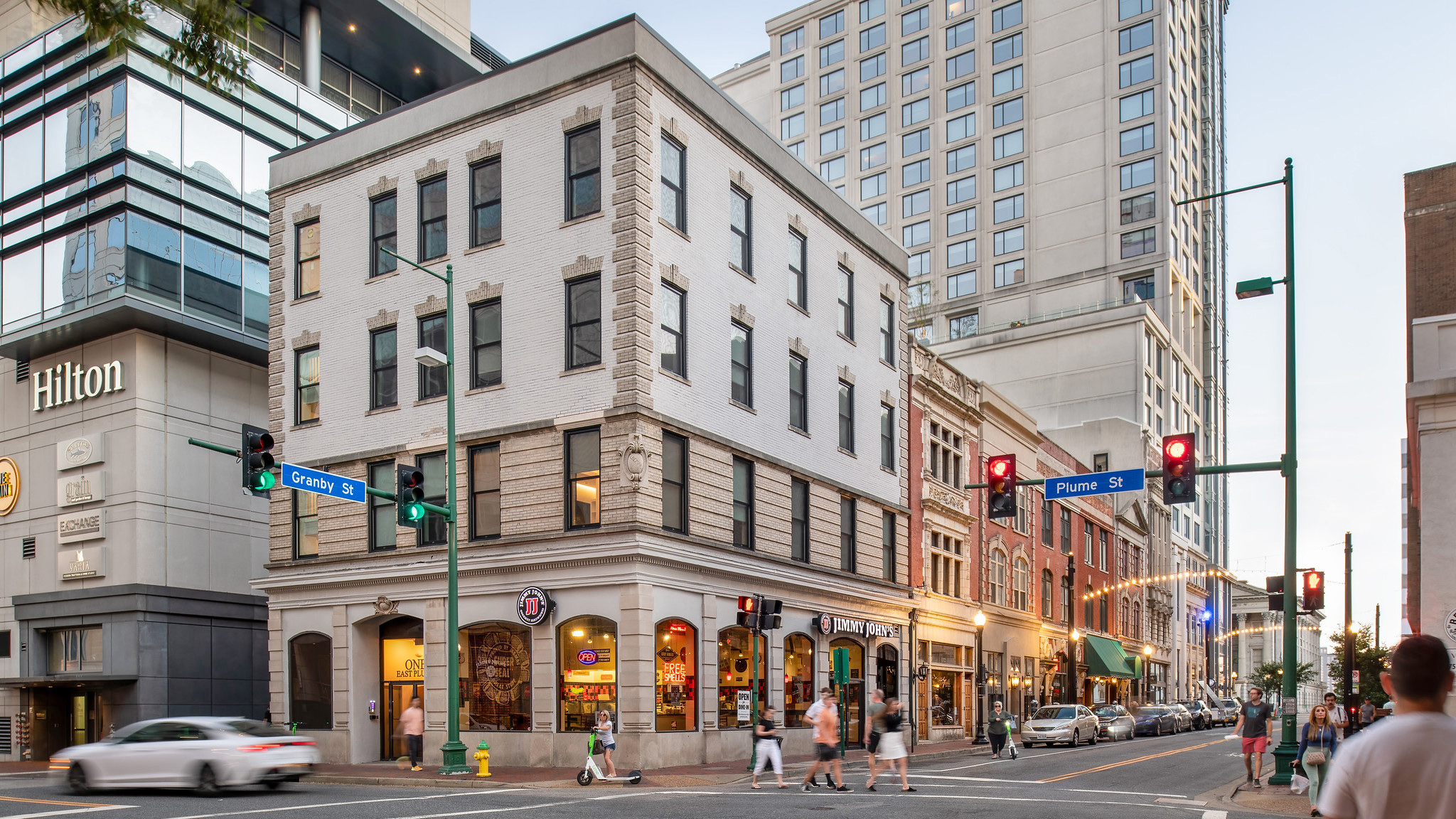309 High
Virginia Beach, VAType/ Apartment
Time/ 2024-2025
Client/ Private
Status/ Under Construction
This project transforms the historic Quality Shop building in downtown Portsmouth into a vibrant residential community. Originally constructed in the early 1900s with warehouse additions in the 1940s, the building is being thoughtfully adapted into 11 modern apartments while preserving its distinctive High Street façade and display windows—maintaining its longstanding presence in the retail fabric of the city.
The design embraces the building’s character with a one-story residential layout in the rear warehouse portion, featuring high ceilings. The concept fosters small-scale communal living through warehouse reuse while supporting community revitalization and contributing to the city’s Missing-Middle housing goals.
A major challenge was introducing natural light into the deep floor plate. The narrow front retail space is flanked by adjacent buildings, and the wider rear warehouse has one long side on the lot line—limiting window opportunities. While some new windows are allowed under historic tax credit guidelines, their number and placement are restricted. To address this, the design employs a layered lighting strategy that combines multiple sources of natural light. Daylight enters directly through existing windows and newly added skylights, while separate internal light wells introduce semi-direct light into the building’s core. Within the units, partial-height walls help distribute this light into interior rooms without direct access to exterior openings—ensuring even the deepest spaces are naturally illuminated.
To combat the potential monotony of a long corridor, we introduced an indoor street concept. This corridor features the building’s original brick wall on one side and a new drywalled surface on the other, enhanced with accent colors and supergraphics of the Portsmouth skyline. The walls are staggered to create niches for unit entrances and seating alcoves, promoting interaction and visual interest. Pendant lights and wall sconces provide layered lighting, while large glazed openings at both ends of the corridor and an interior light well infuse the space with natural light—creating an engaging, community-oriented spine through the building.
Unit layouts vary due to the existing structure and historic constraints, offering a unique alternative to standard construction. To streamline construction and reduce costs, kitchens and bathrooms follow prototyped layouts developed from tenant feedback on previous projects. Aligned plumbing stacks further minimize disruption to the existing building fabric.
By blending thoughtful design with preservation and practicality, this adaptive reuse brings renewed purpose to a historic site—delivering much-needed housing while supporting downtown Portsmouth’s ongoing revitalization.
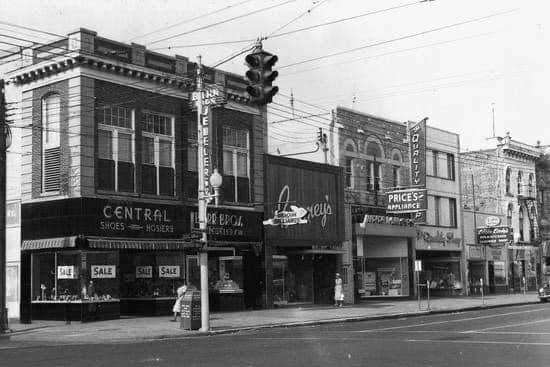
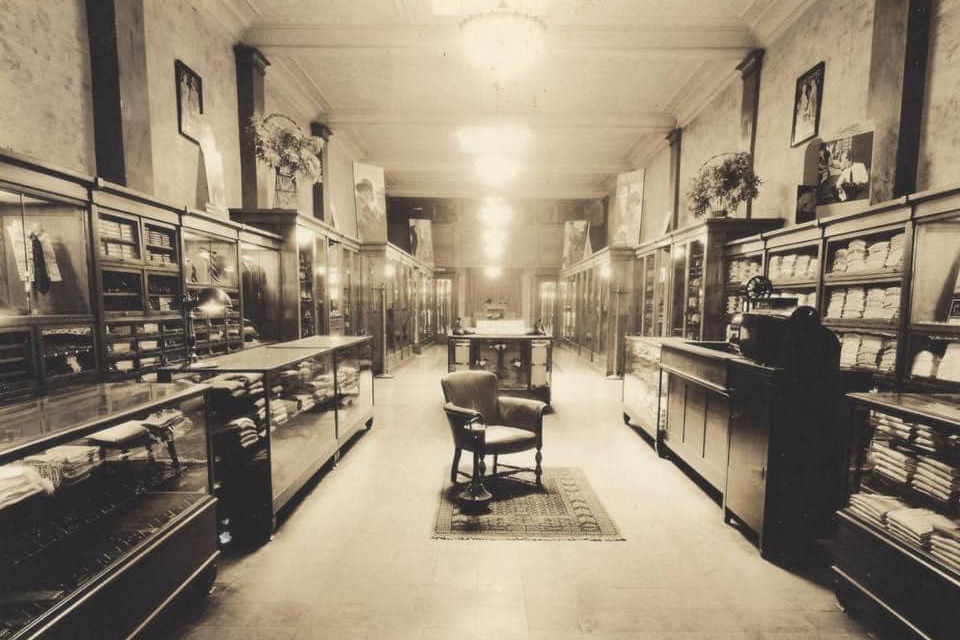
Historical photos over time (Photo Courtesy of Portsmouth Public Library)
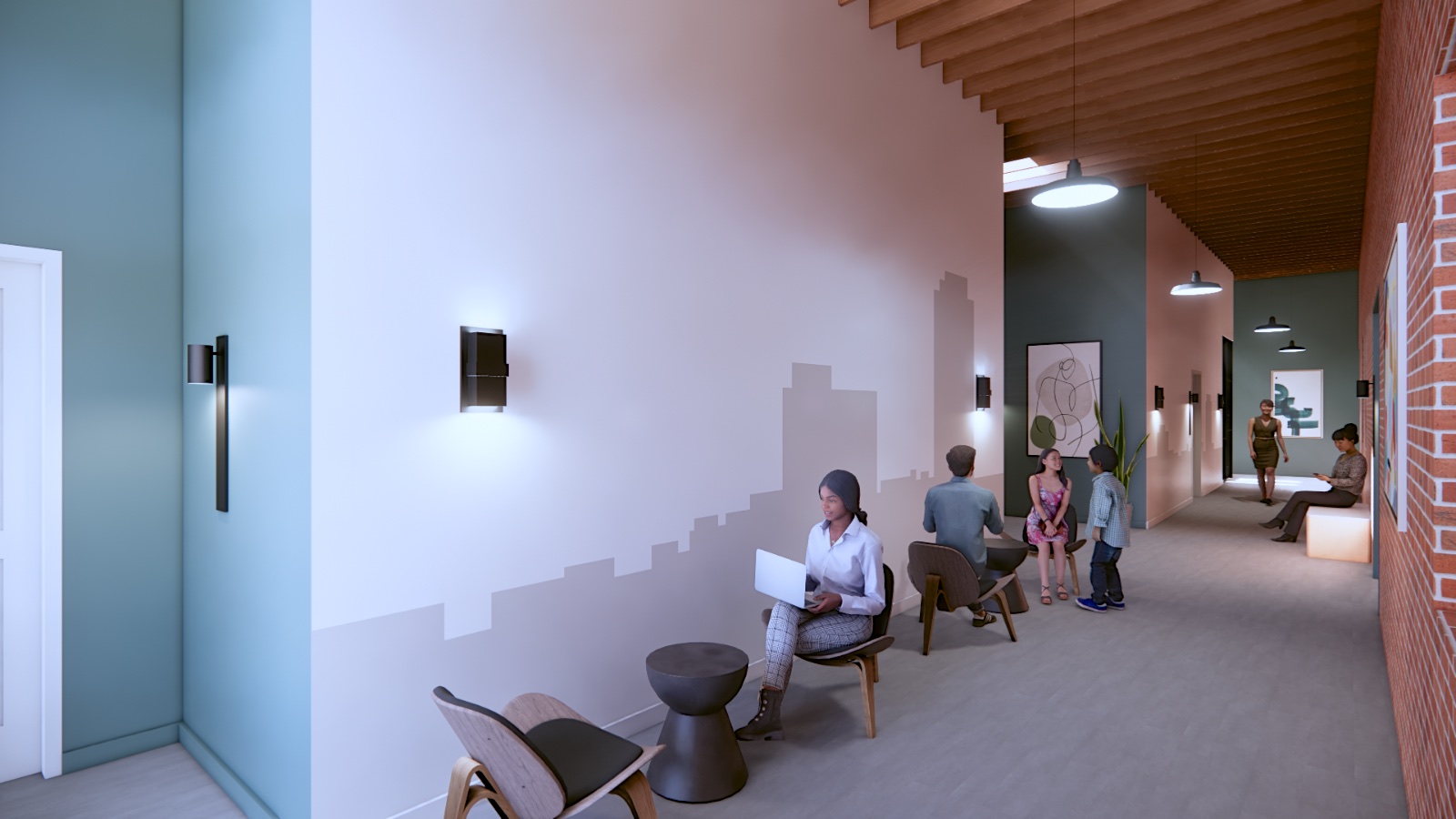
.
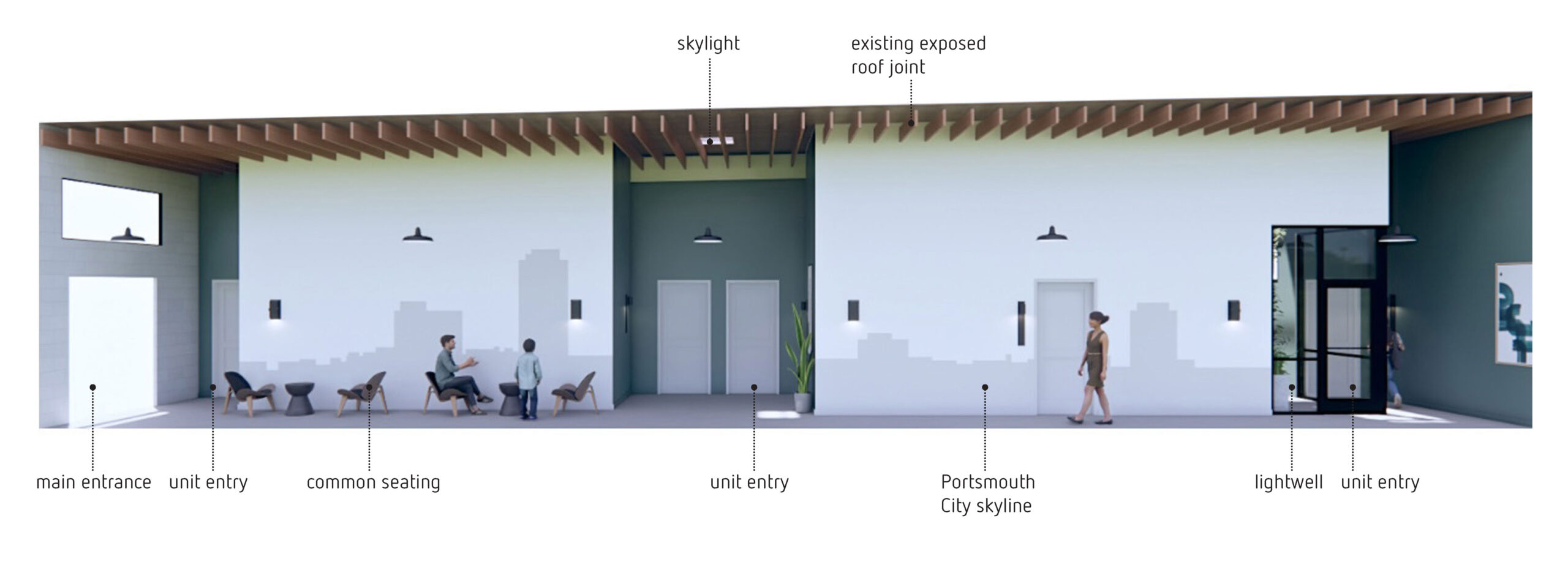
.
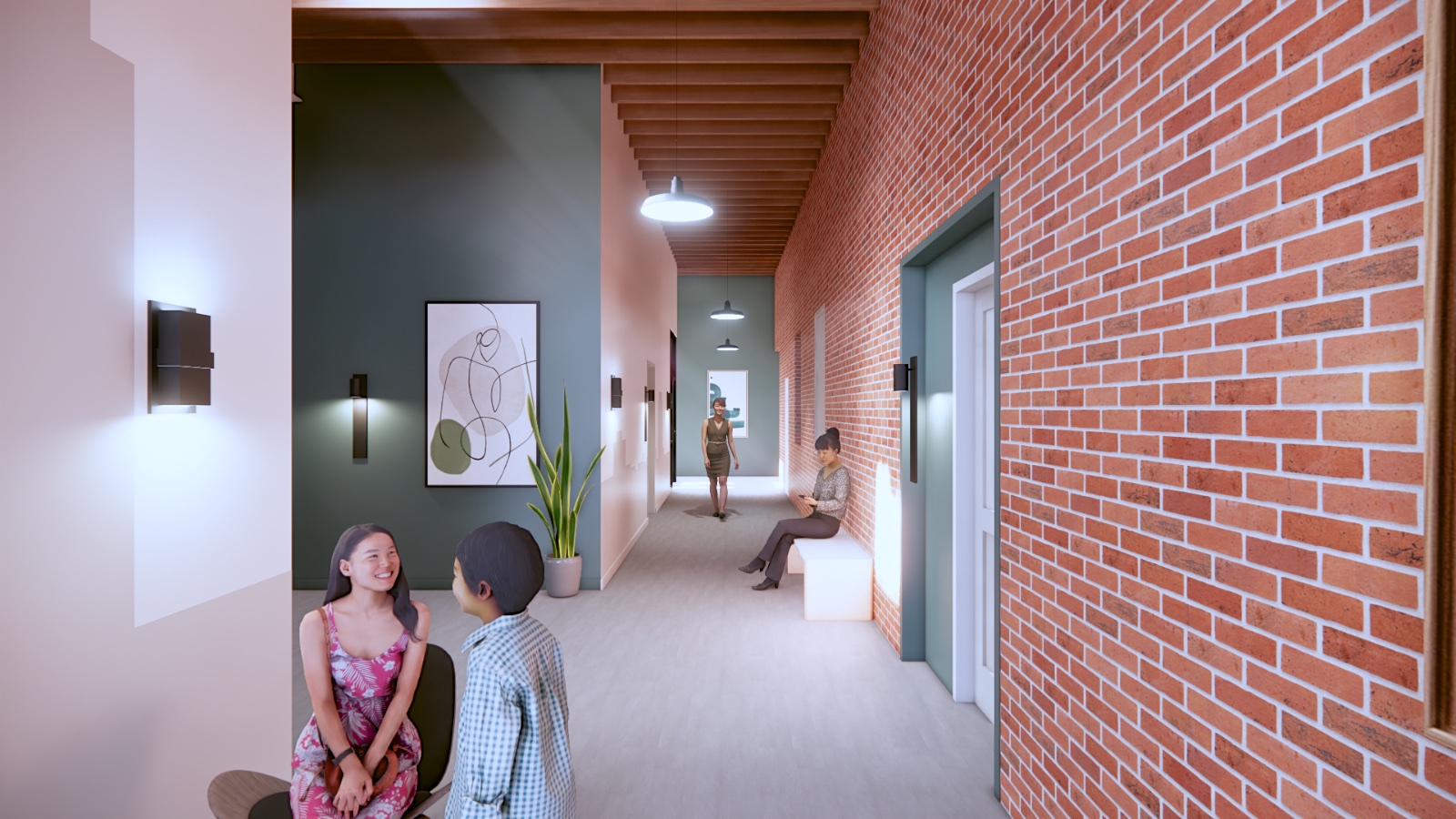
Common Corridor Concept - Streetscape
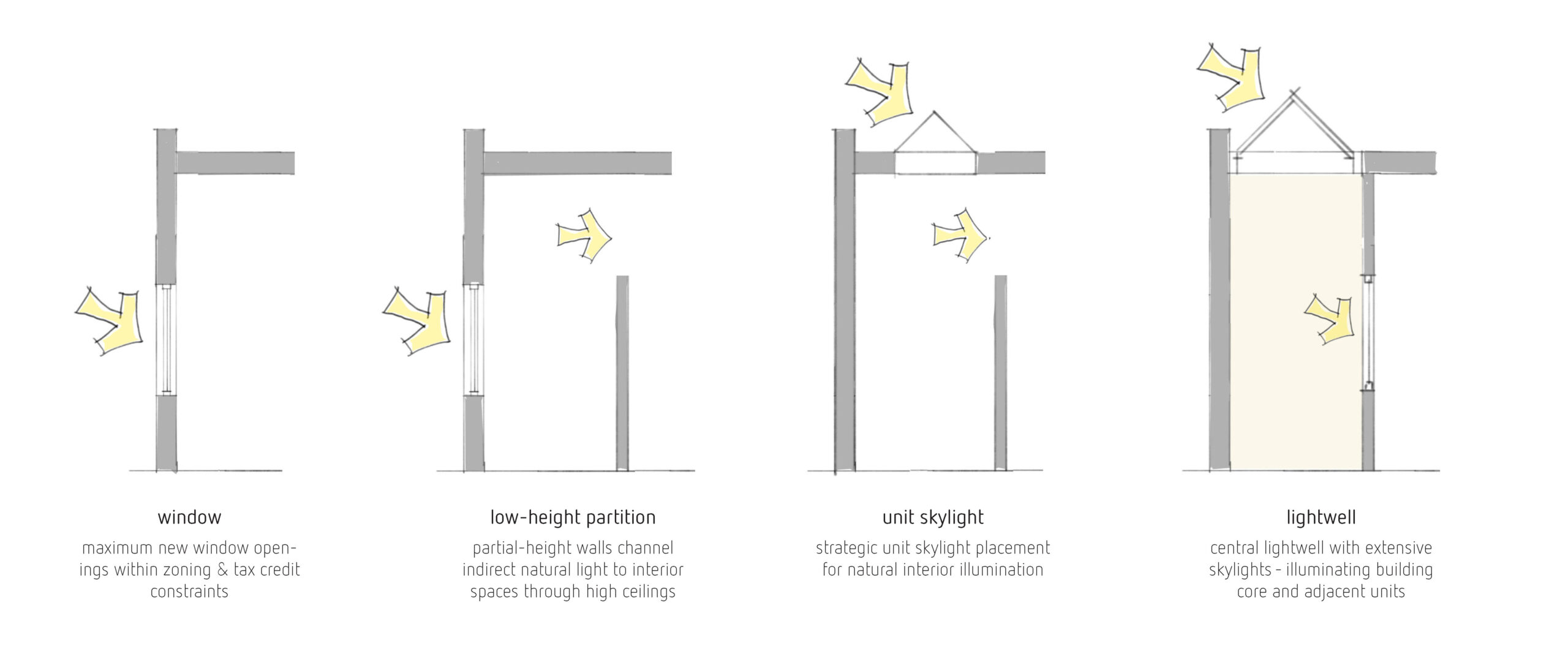
Natural Lighting Concept Diagram
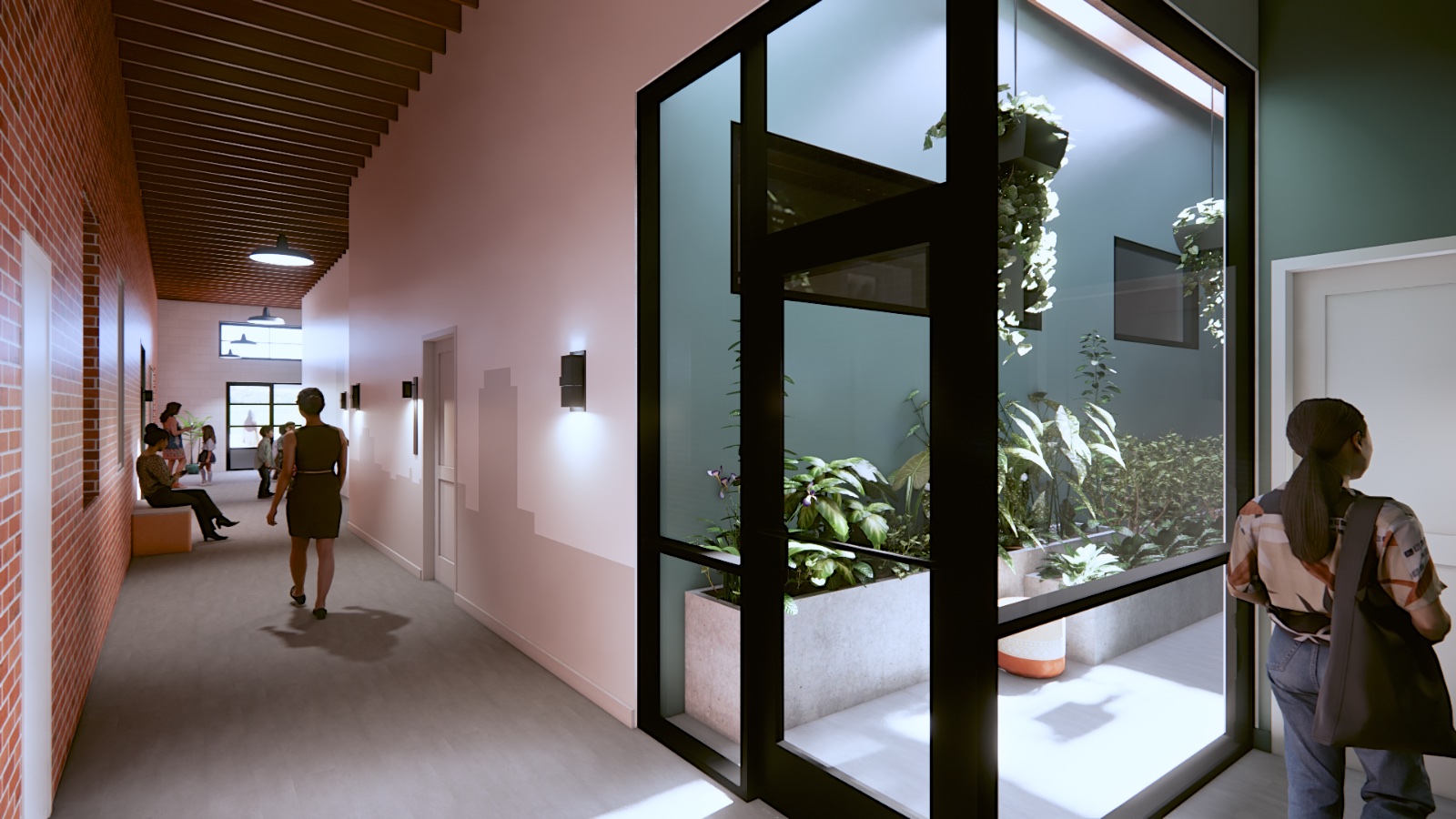
Natural Lighting Concept: Lightwell as an Anchor
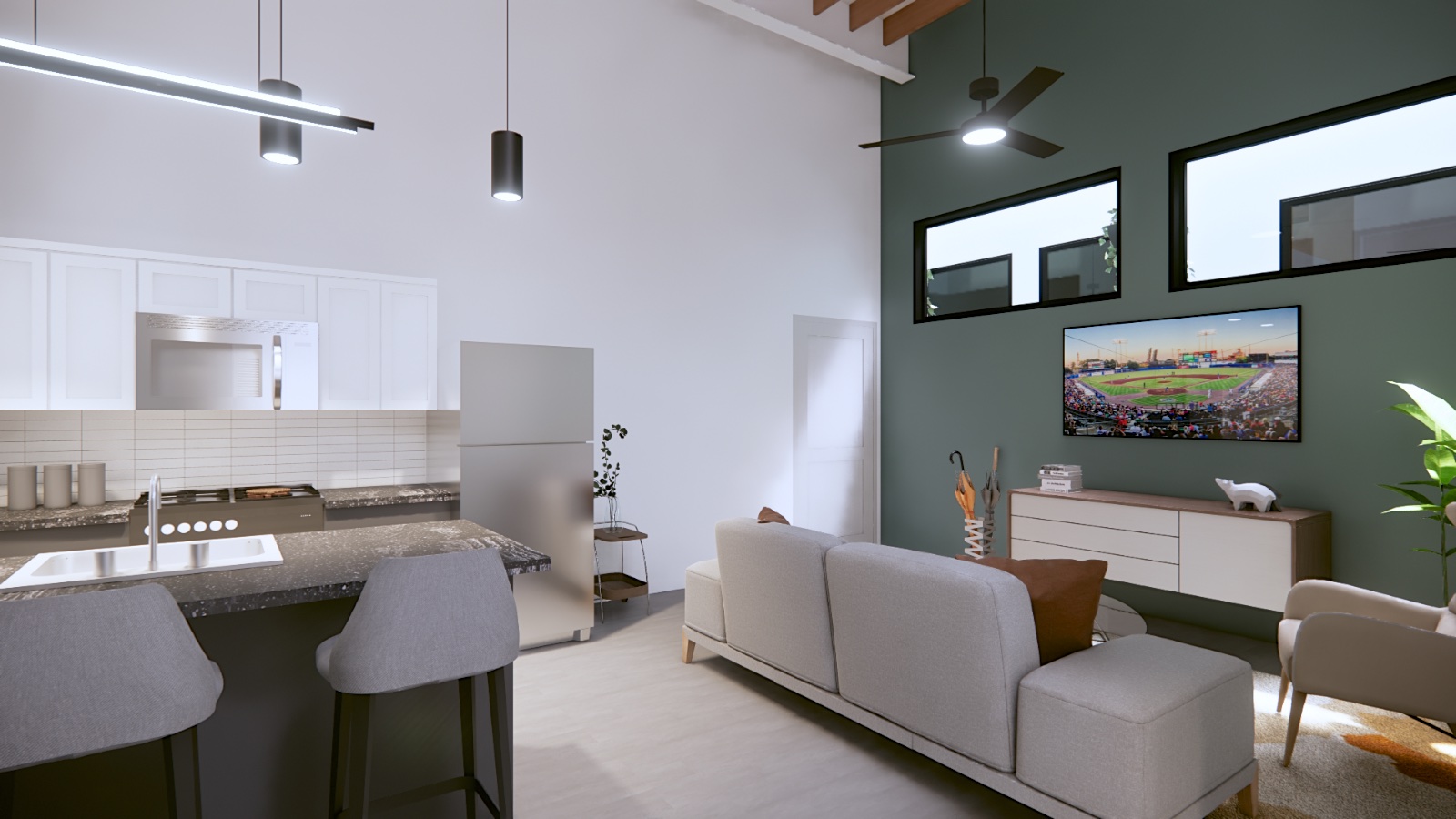
Natural Lighting Concept: Lightwell + high window
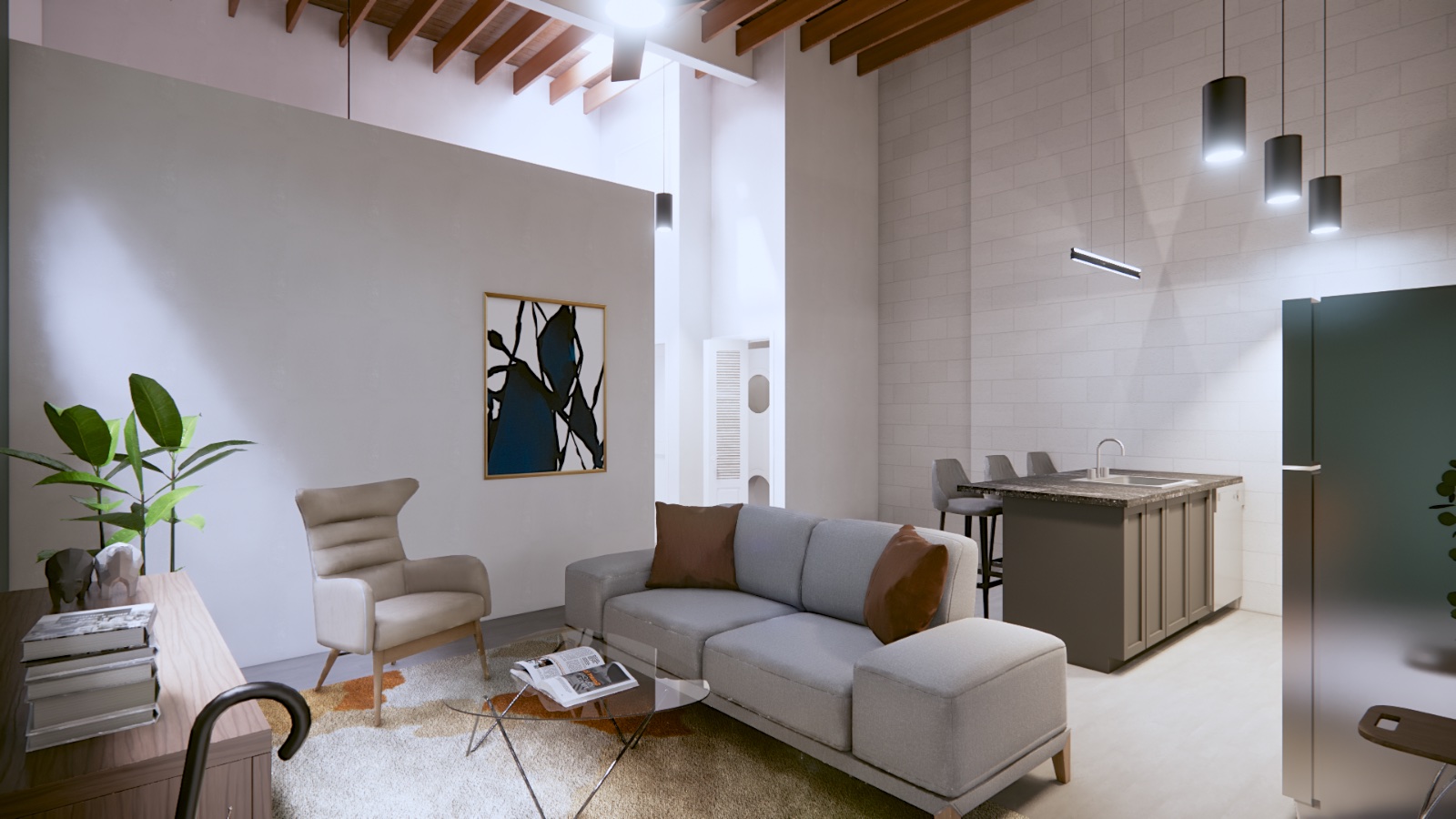
Natural Lighting Concept: Skylight + Partail-height Wall
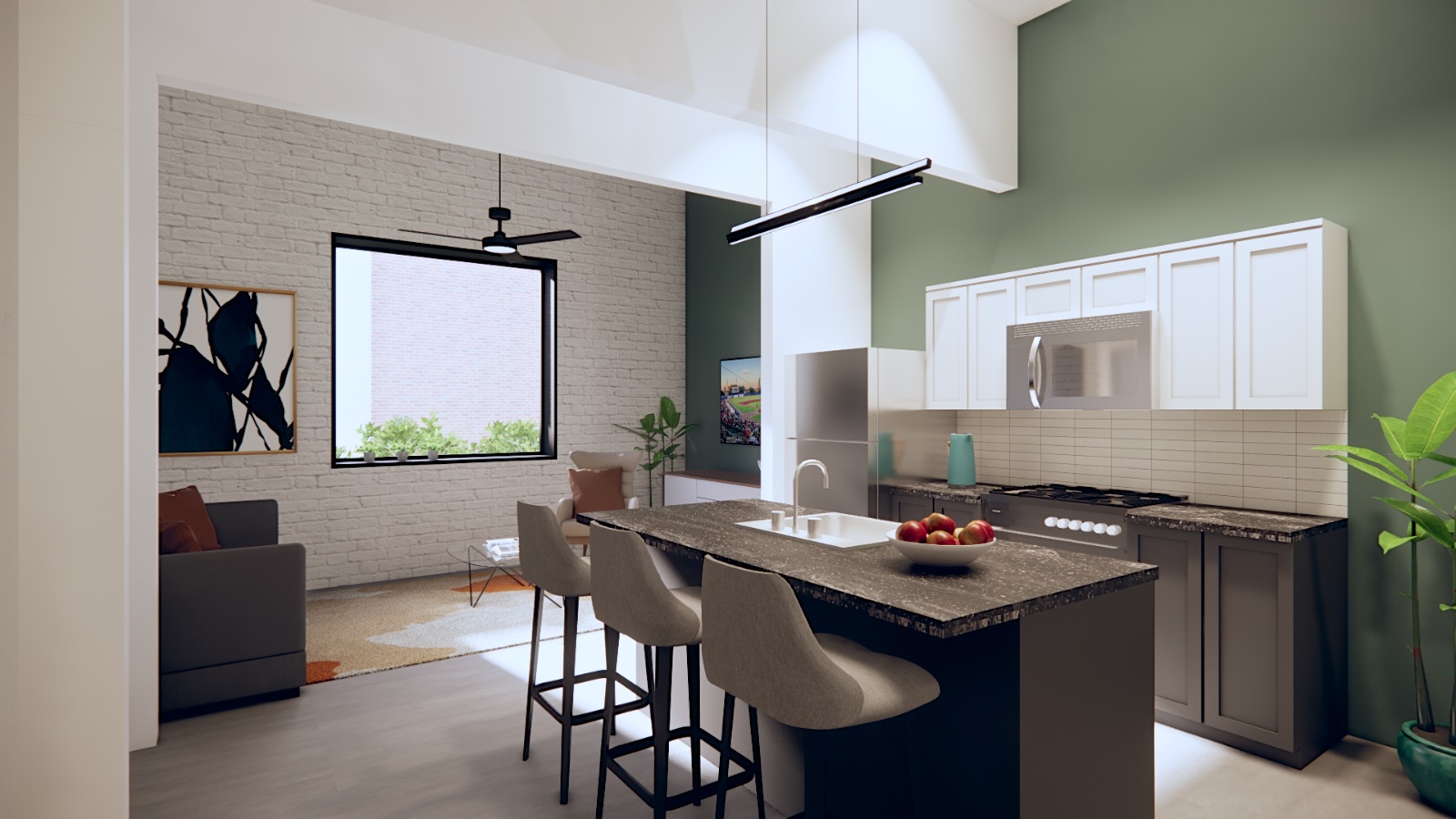
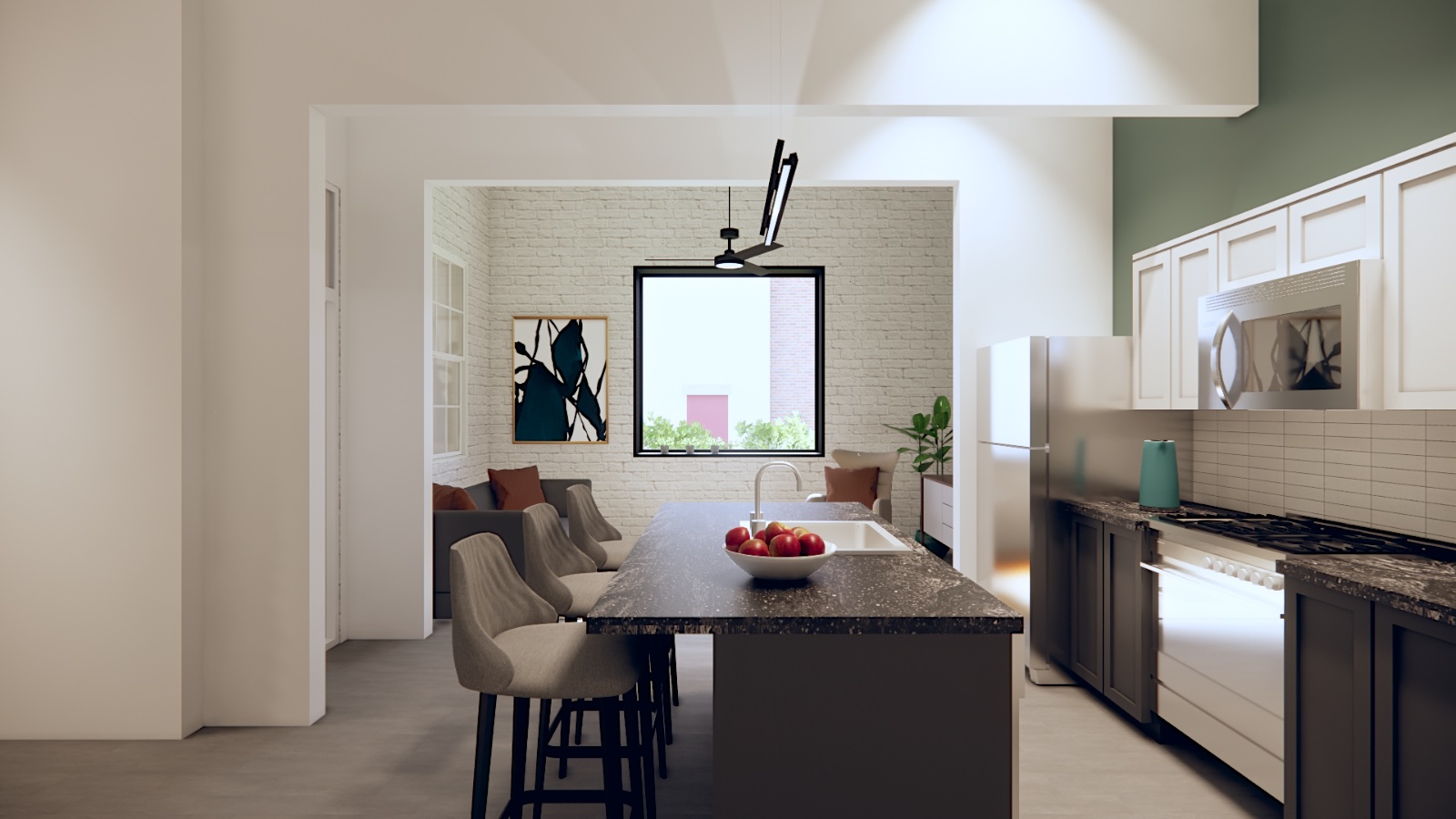
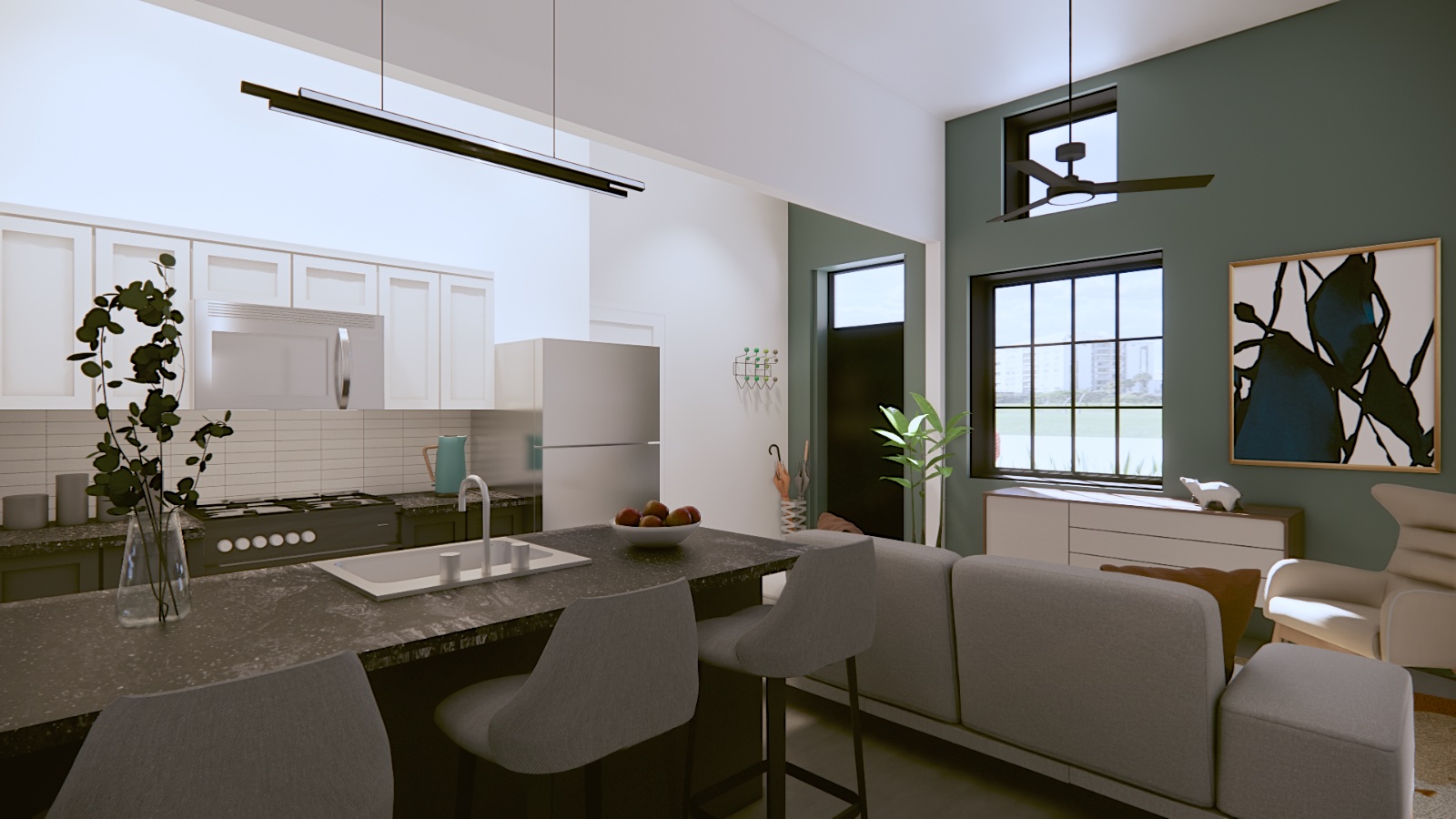
Preserving historic walls as Interior design feature
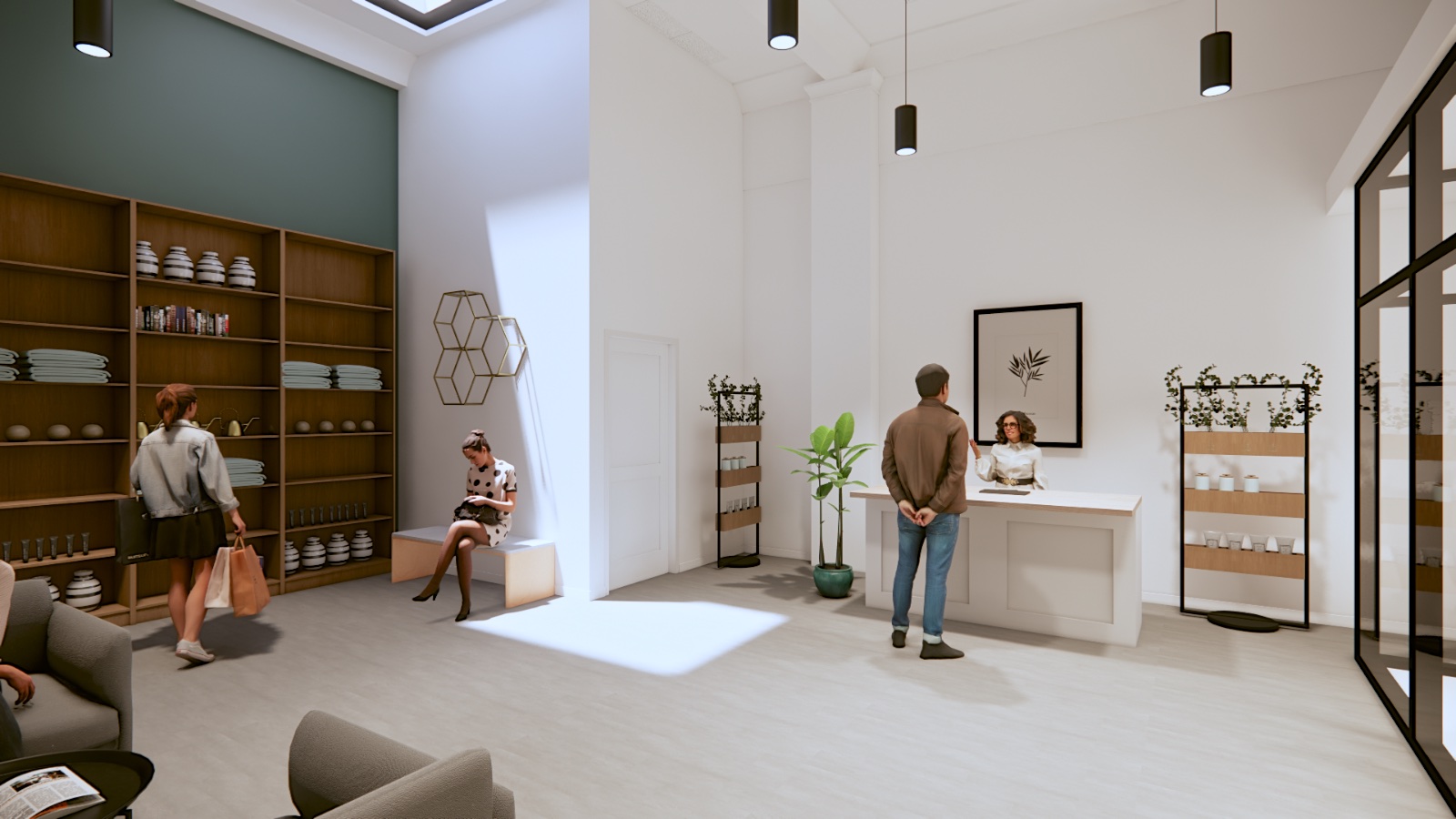
Maintain front portion of historic retail space along main commerrcial street
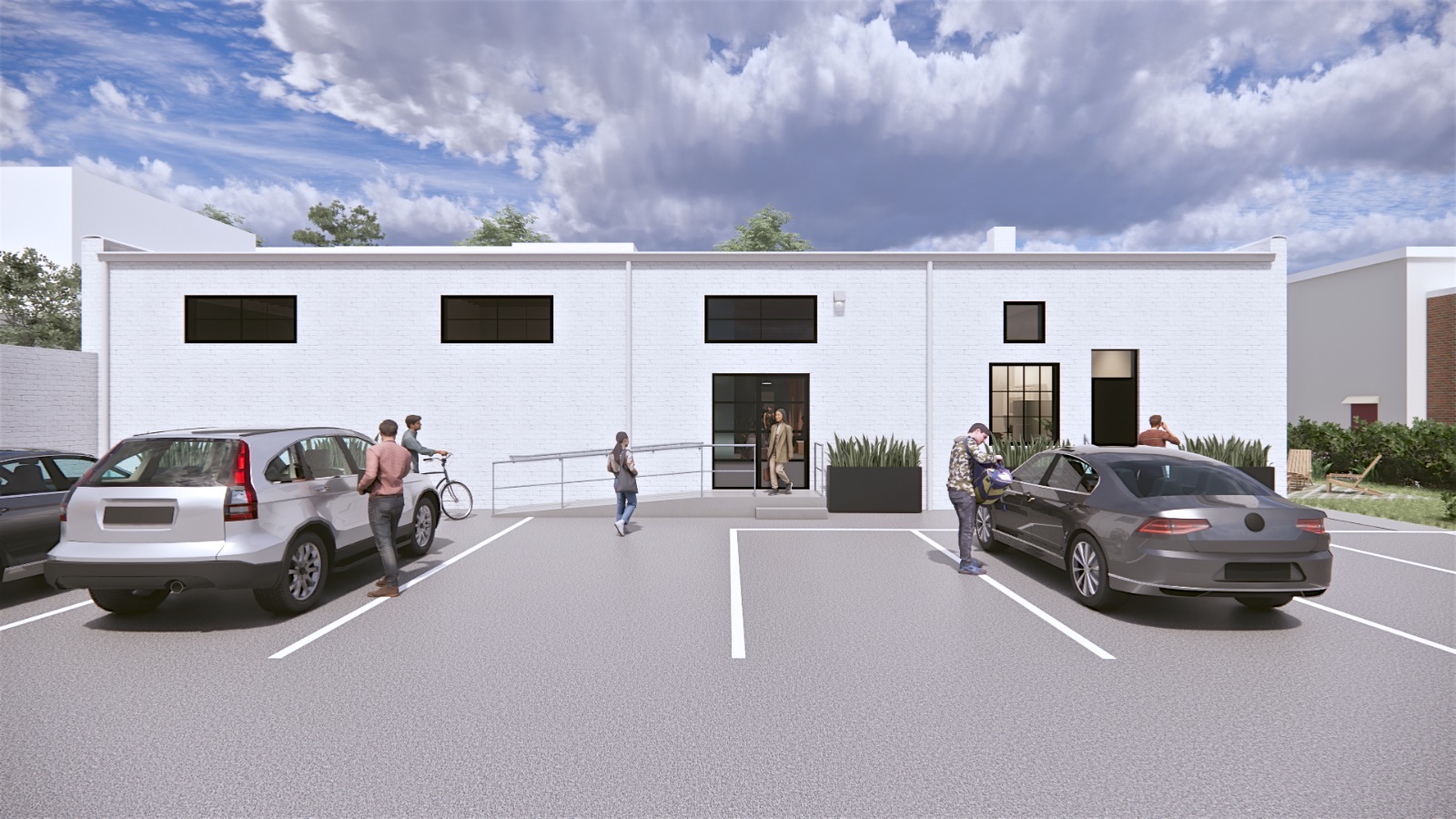
Preserving historic backside warehouse exterior by restoring concealed window opening
Client
"..."
