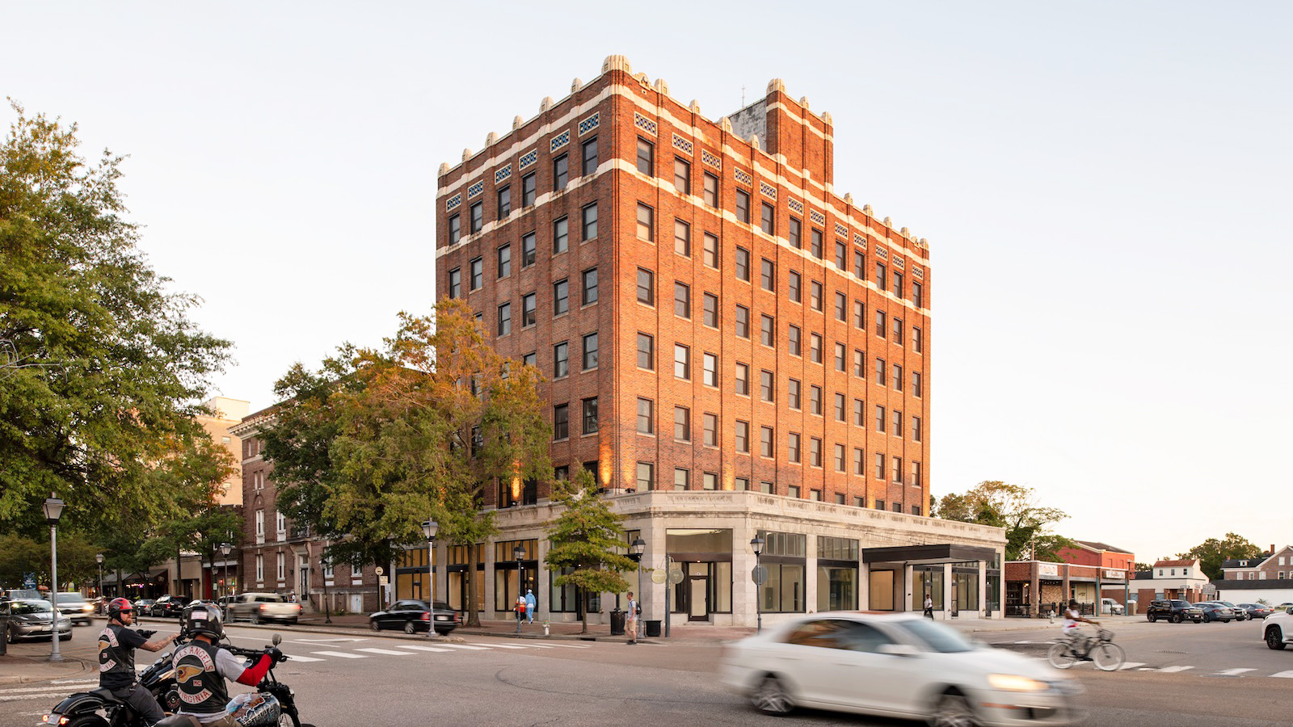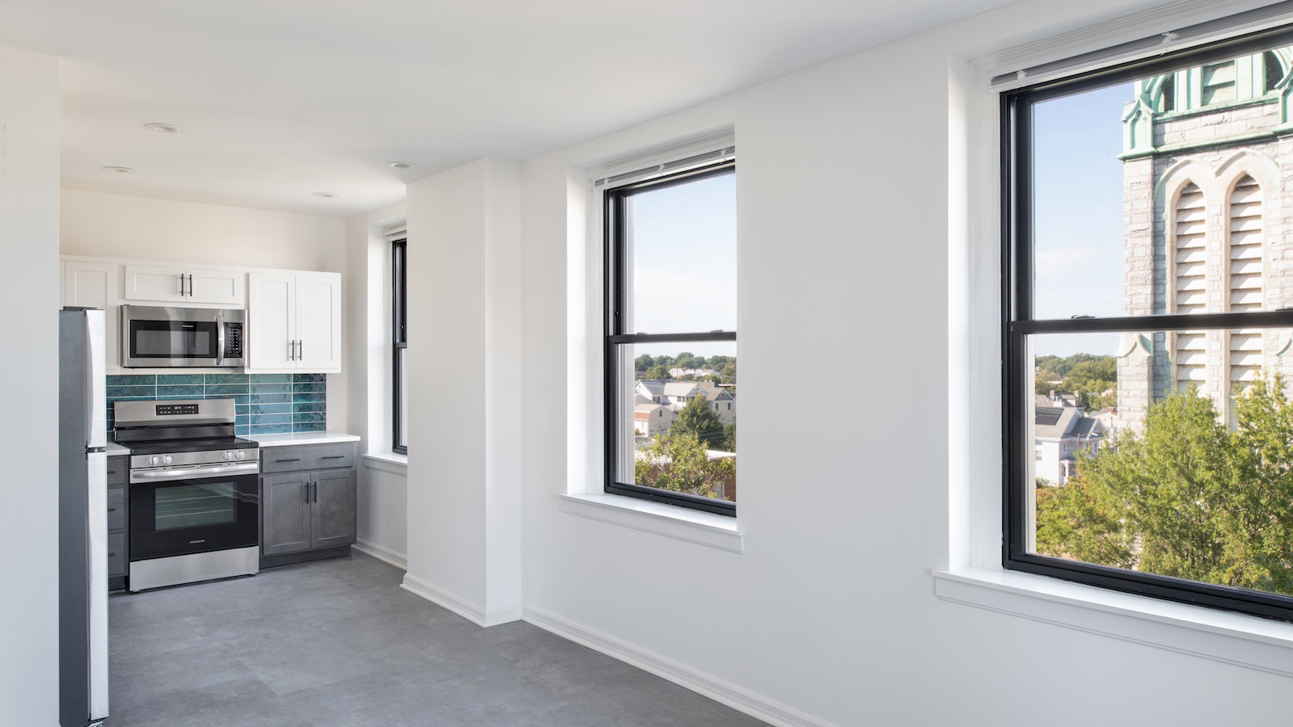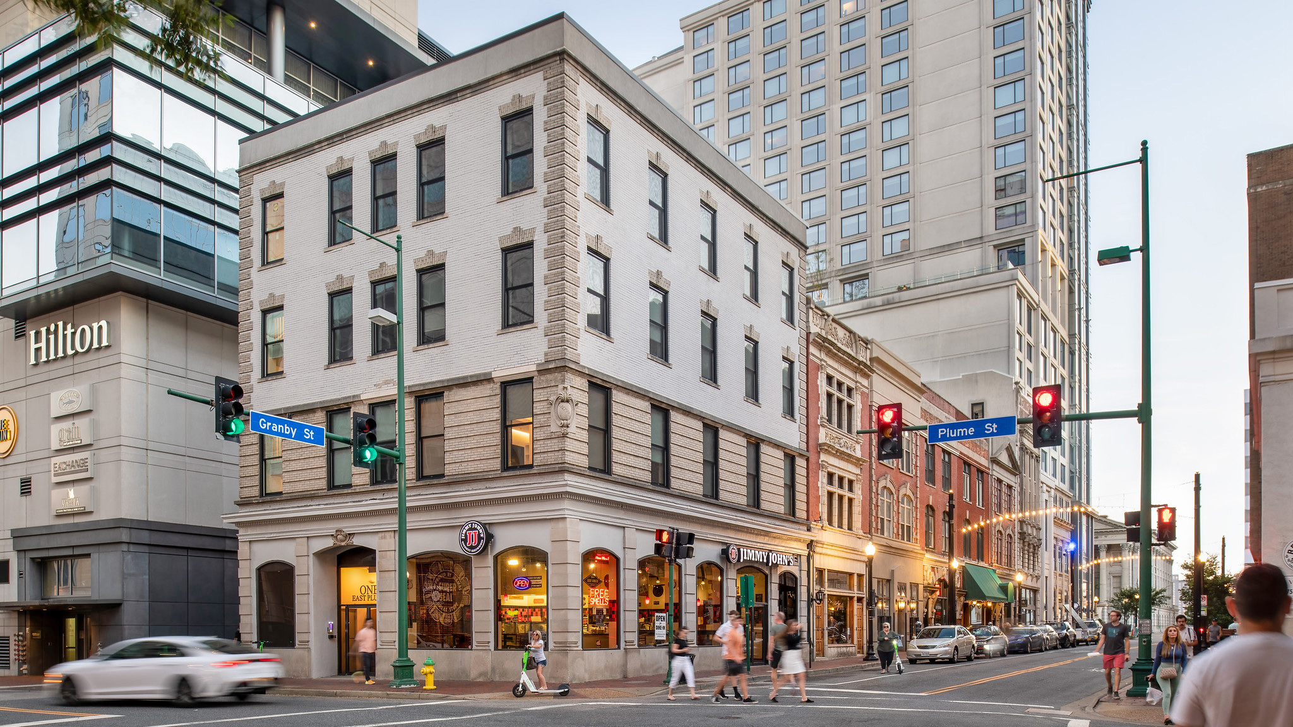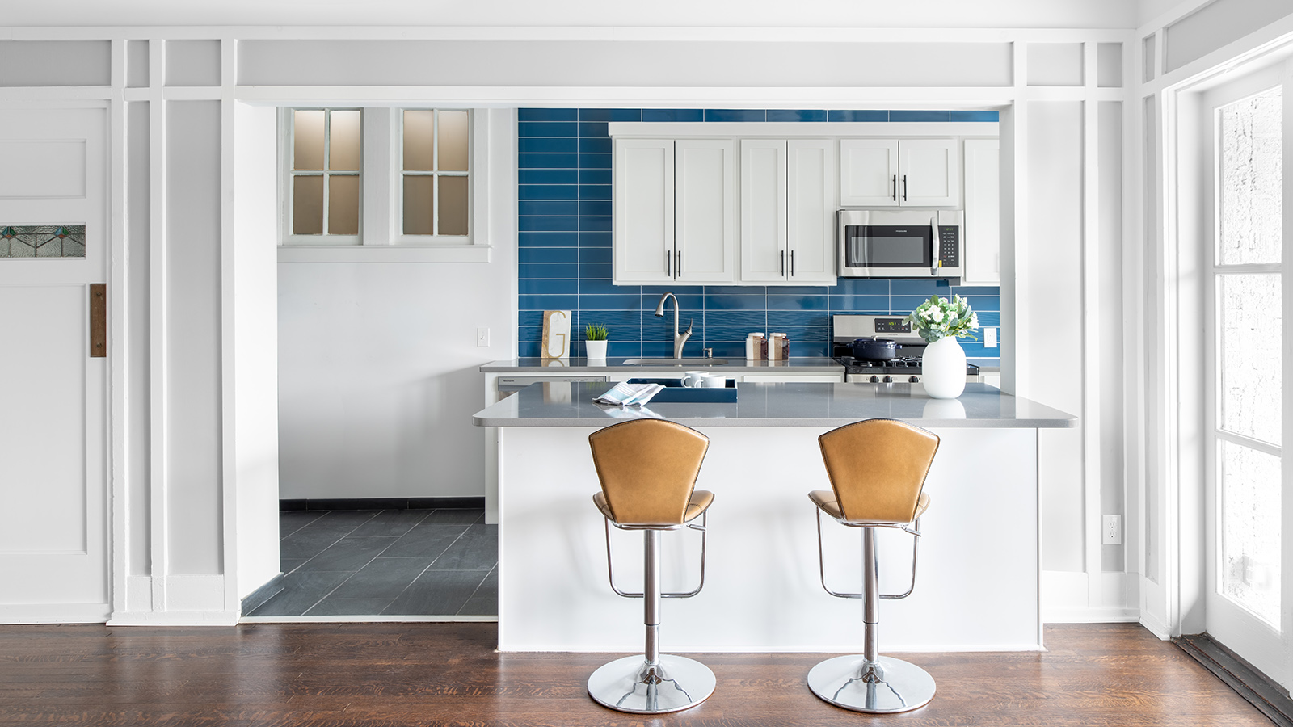Professional Building
Portsmouth, VAType/ Multi-family Apartment
Time/ 2022-2024
Client/ Private
Status/ Completed
Award/ HRACRE Best Renovated or Historic Rehabilitation Project Merit Award (2025)
This innovative adaptive reuse project transforms a 1920s medical office building into a vibrant mixed-use development, seamlessly blending historic preservation with contemporary urban living. The seven-story Professional Building, a contributing structure to the Downtown Portsmouth Historic District, now houses 42 luxury apartments above eight street-level commercial spaces, demonstrating exemplary architectural sensitivity and technical ingenuity.
Office-to-Residential Conversion
The structure’s original layout—ideal floor depth, efficient window placement, and structural framework—made it an excellent candidate for office-to-residential conversion. The design team leveraged these characteristics while addressing complex technical challenges. The comprehensive scope encompassed the integration of modern mechanical systems and vertical infrastructure, implementation of flood mitigation measures, and fire safety upgrades, all while preserving significant historical elements and optimizing residential unit layouts for maximum efficiency.
Historic Preservation
Meticulous restoration work has revived the building's original grandeur. The transformation began with the reconstruction of the original High Street and Washington Street facades, where mid-20th century plaster panels were removed to reveal and restore the historic storefront configuration with clerestory windows. The elegant podium cornice was carefully restored, enhancing the building's street presence. Inside, the team uncovered and rehabilitated the lobby's remarkable barrel ceiling with its intricate plaster detailing, which had been previously concealed by suspended acoustical ceiling tiles.
The project's qualification for historic tax credits not only enhanced financial feasibility but ensured adherence to rigorous preservation standards, resulting in an authentic restoration of both exterior and interior heritage elements.
Urban Impact
Beyond its architectural achievements, the project serves as a catalyst for downtown revitalization. The ground-floor commercial spaces activate street life at this crucial urban intersection, fostering a dynamic pedestrian environment. This mixed-use approach creates a sustainable model for historic preservation that serves modern needs while maintaining architectural integrity.
The Professional Building’s transformation is a testament to the potential of adaptive reuse in historic preservation, breathing new life into a structure that is both an architectural gem and a community asset. By blending modern functionality with preserved historical beauty, this project not only offers unique residential and commercial spaces but also reinforces the cultural and economic vitality of downtown Portsmouth. It stands as a model for sustainable urban development, where the past and future converge to enrich the city’s fabric for generations to come.
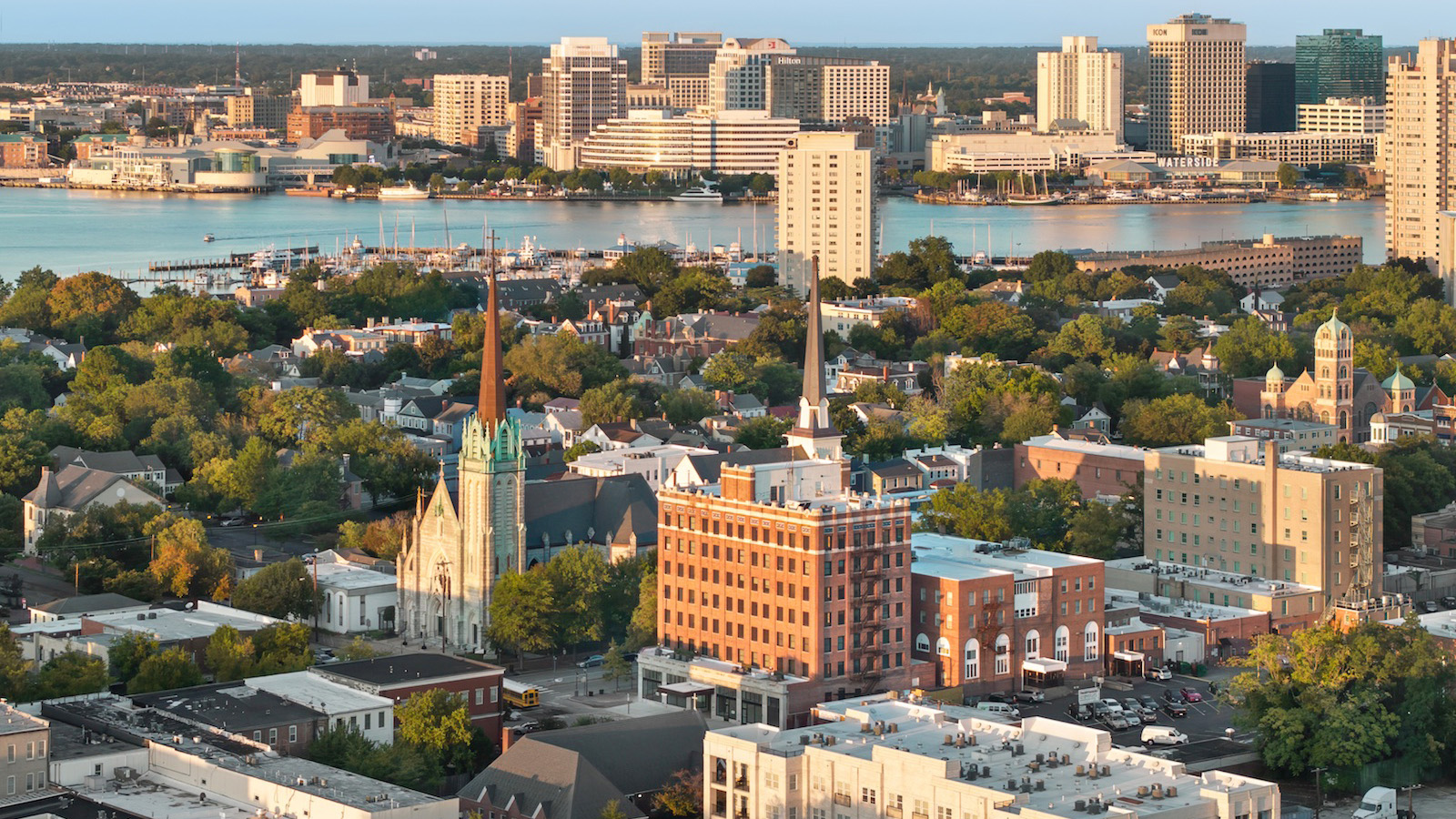
Urban Context
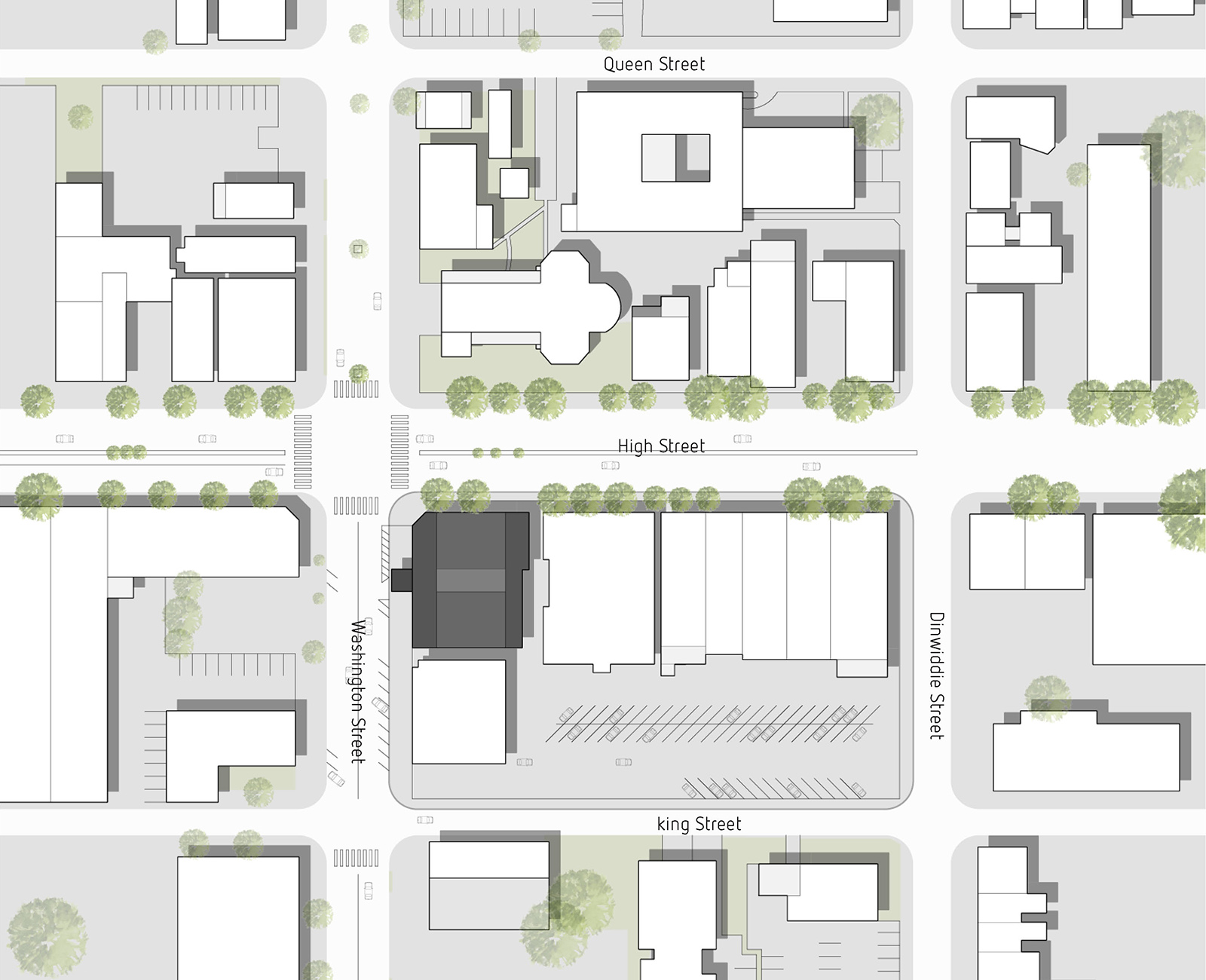
Site Plan
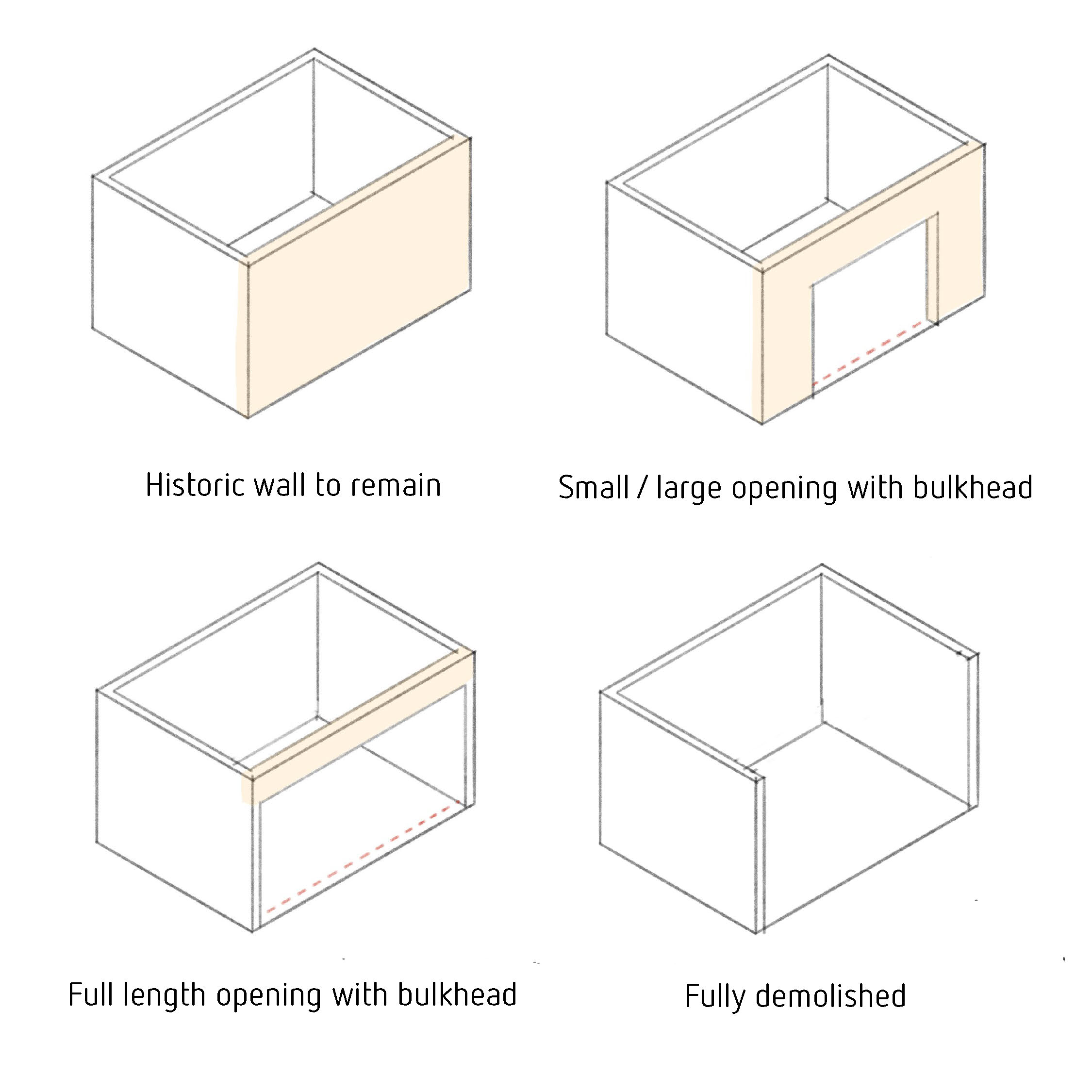
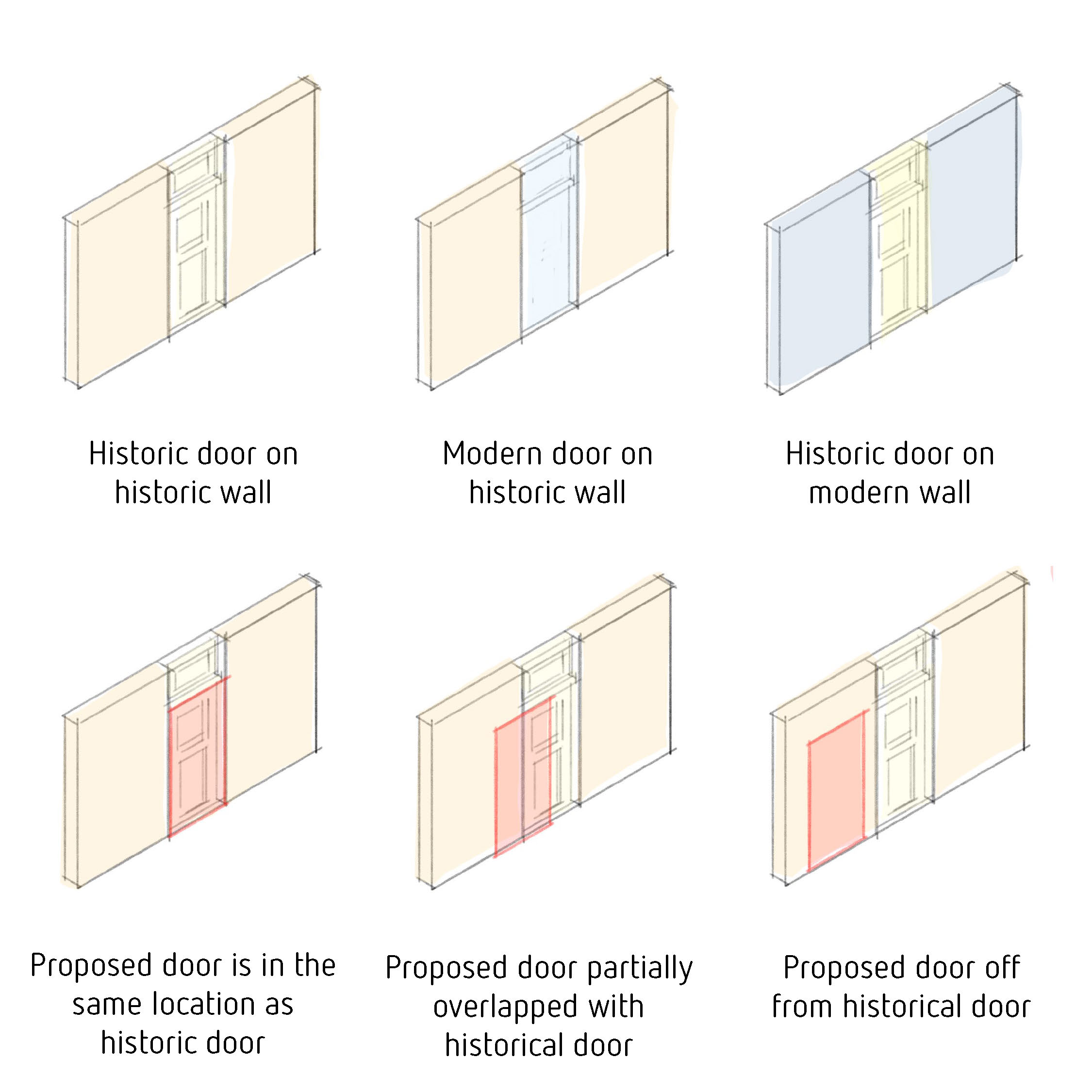
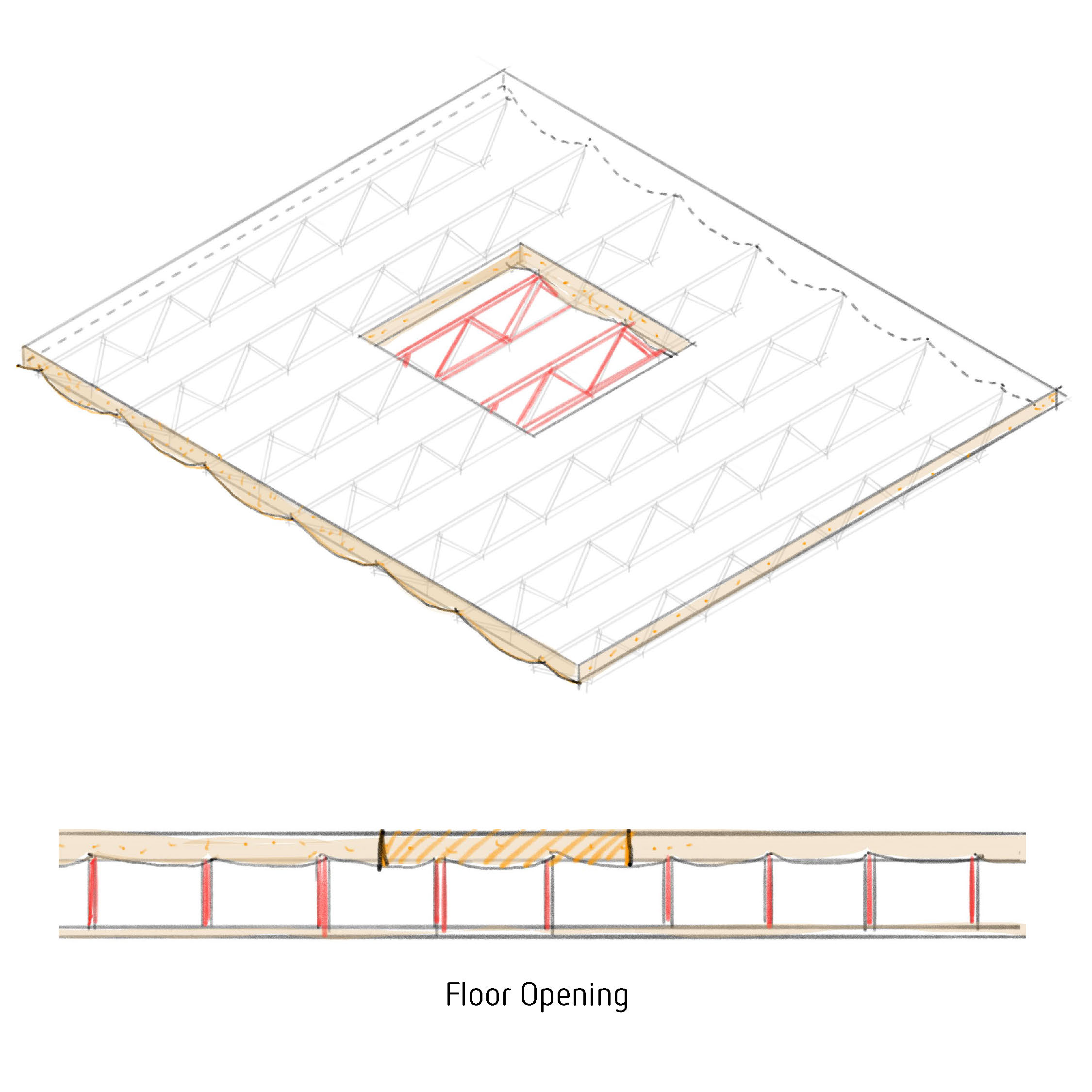
Historical condition study diagrams
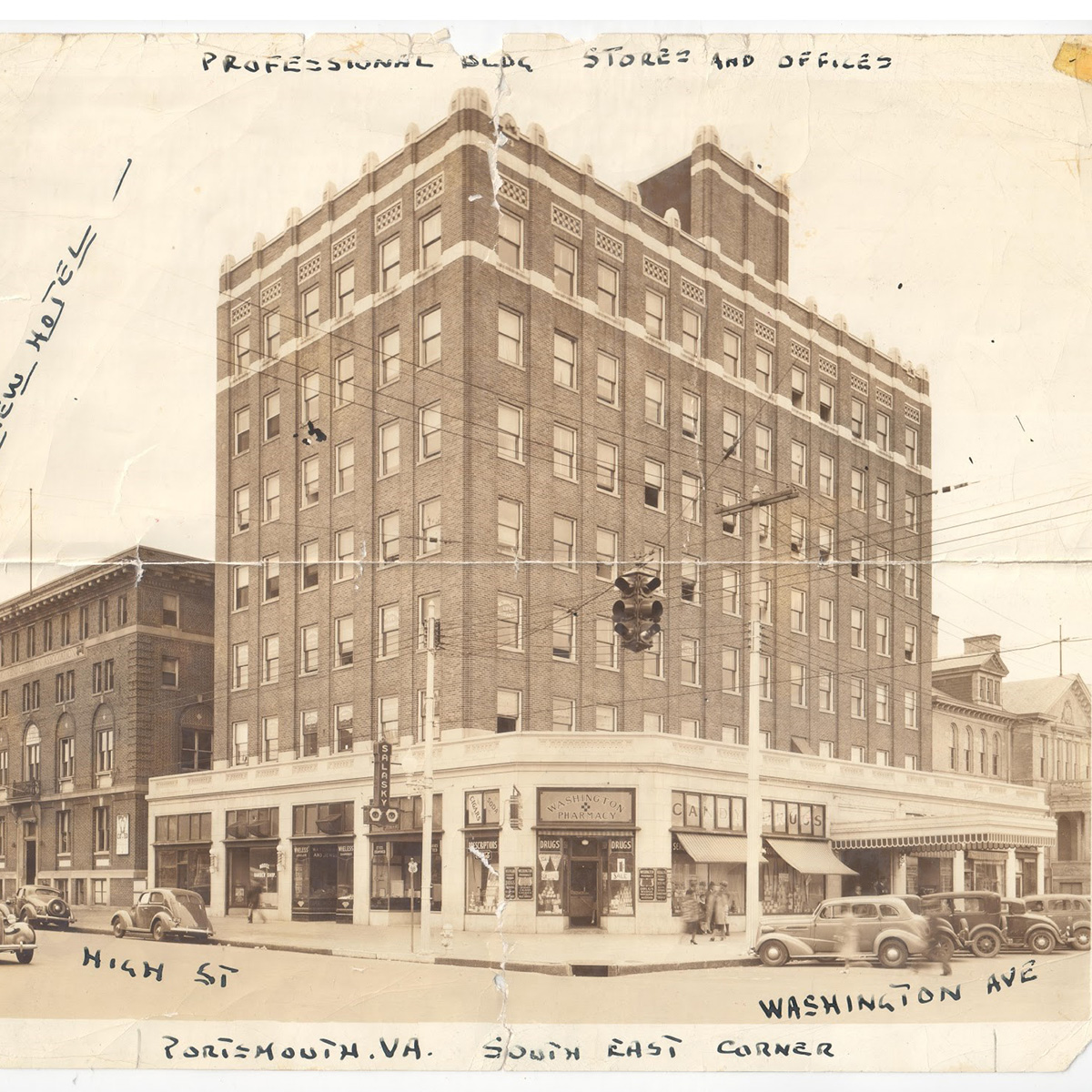
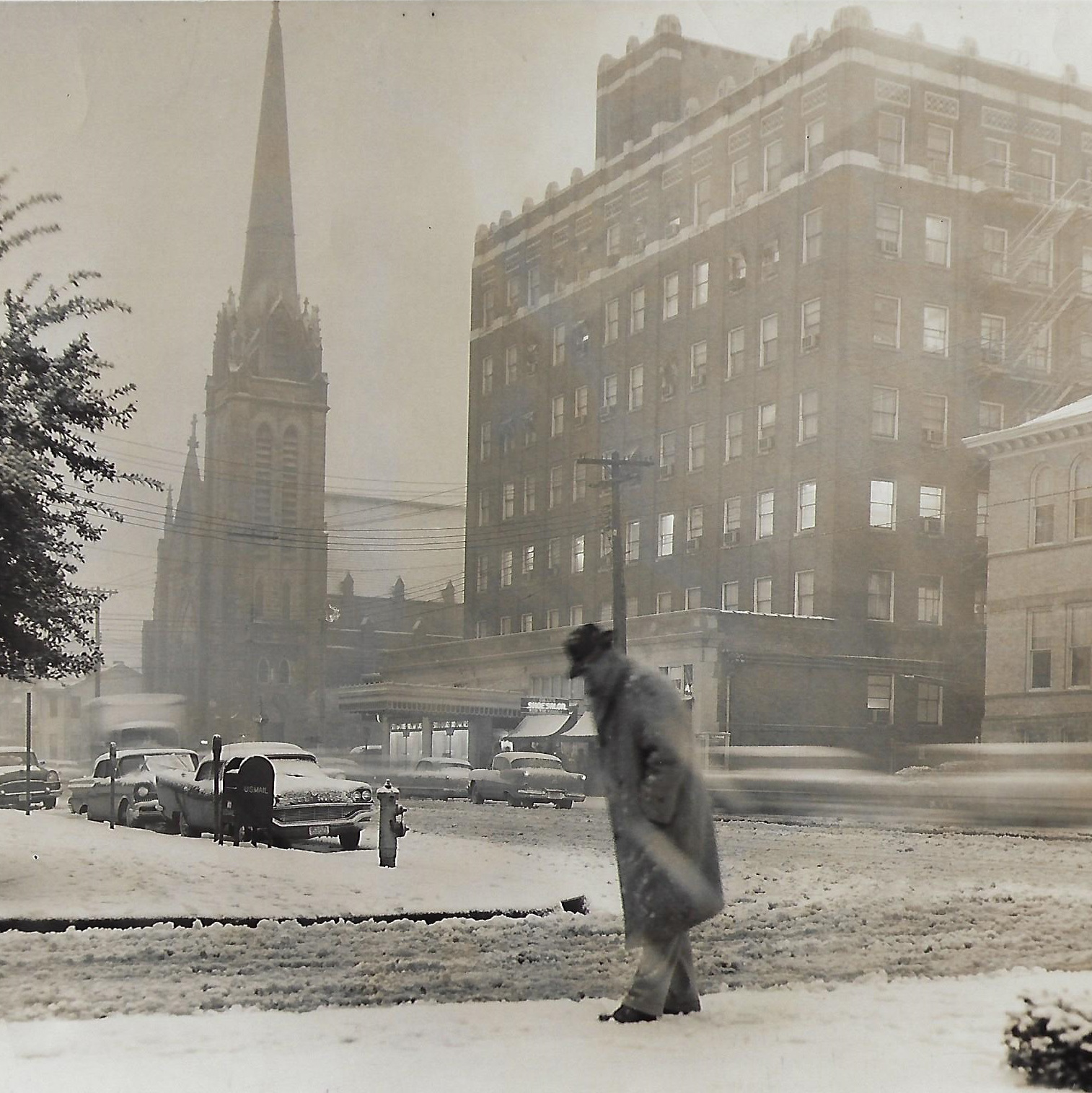
Historical photos over time (Photo Courtesy of Portsmouth Public Library)
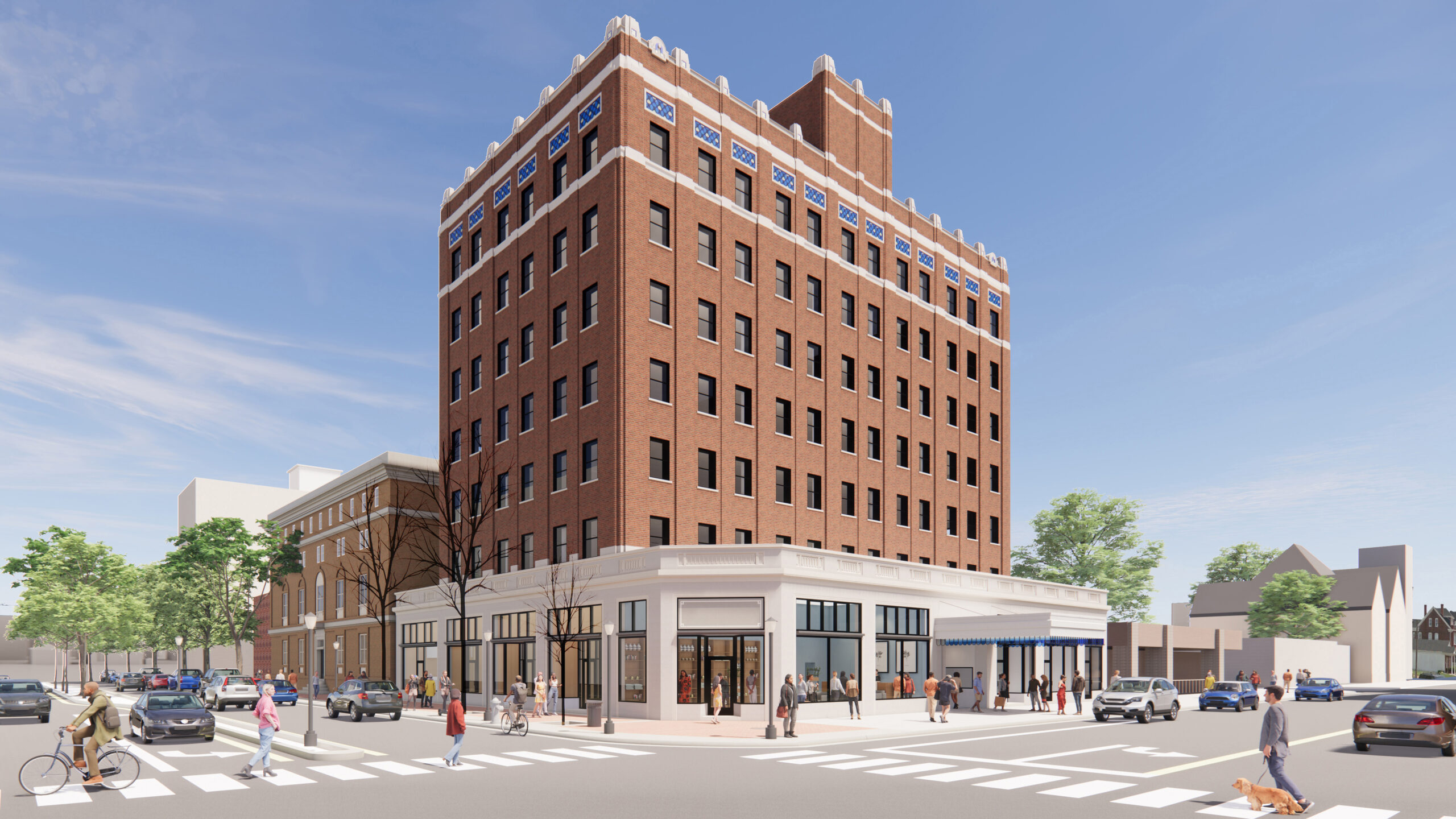
Conceptual Rendering
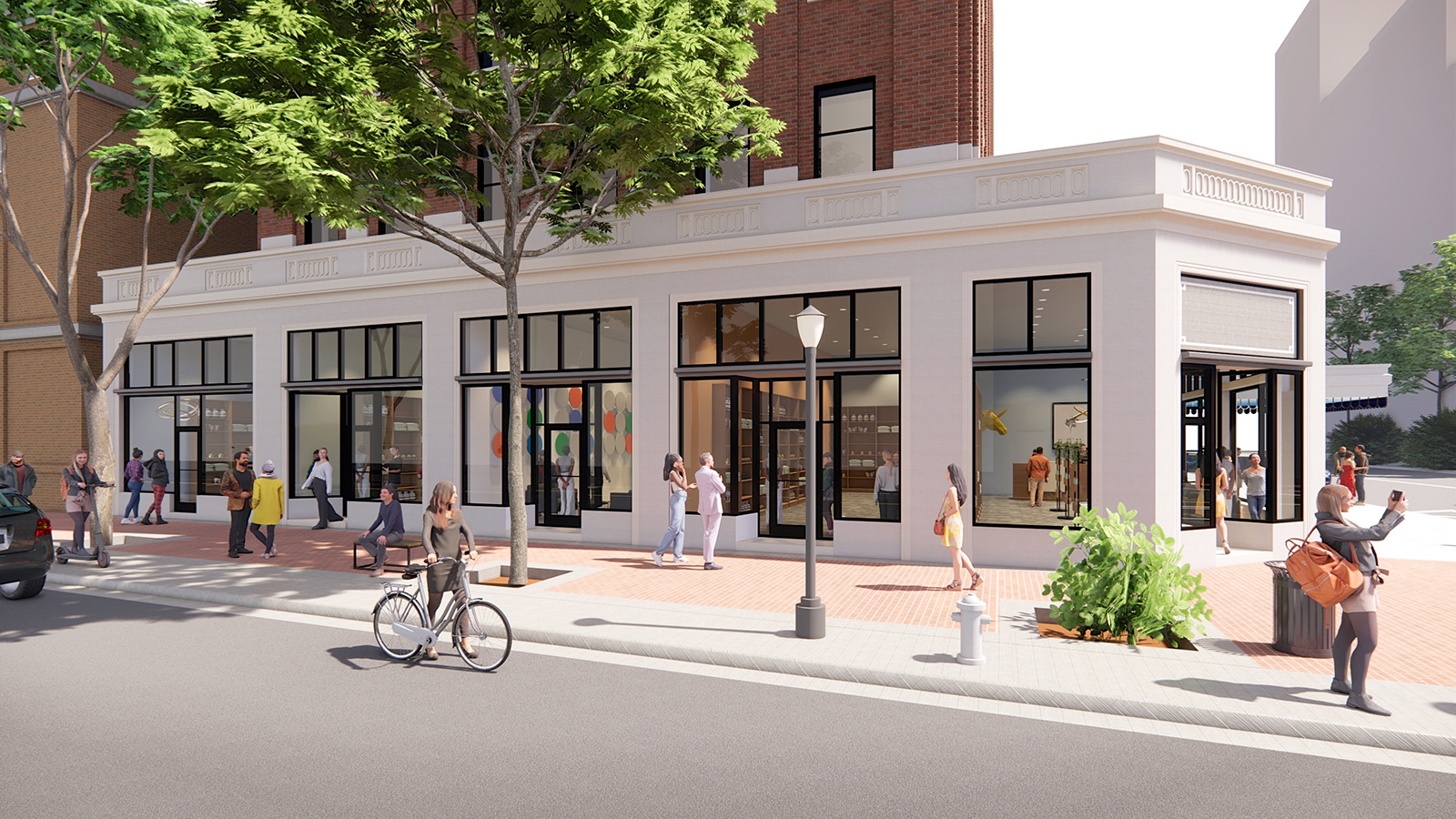
Conceptual Rendering - Retails at Street Level
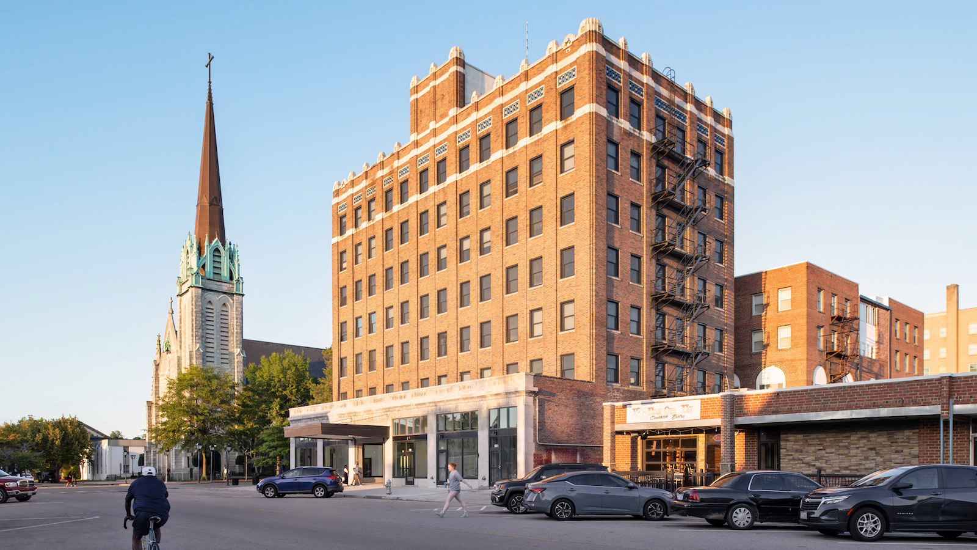
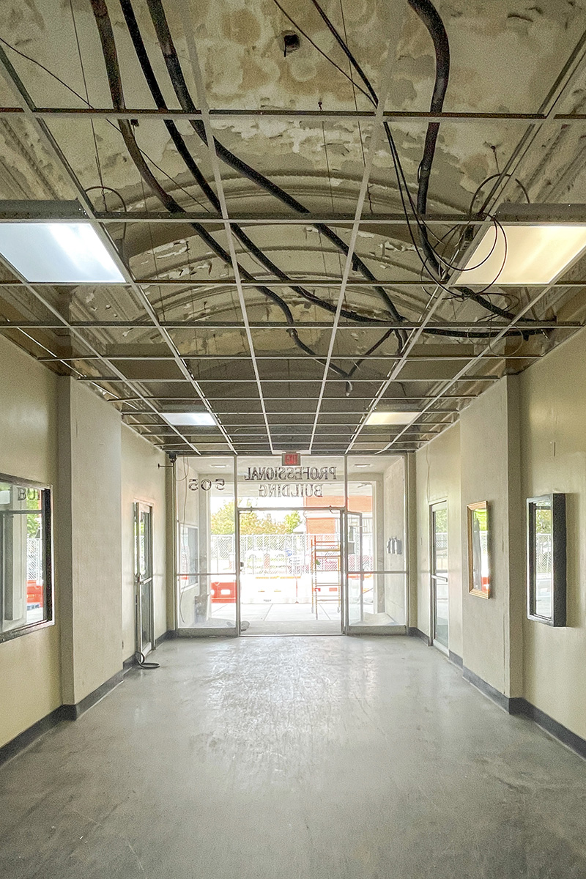
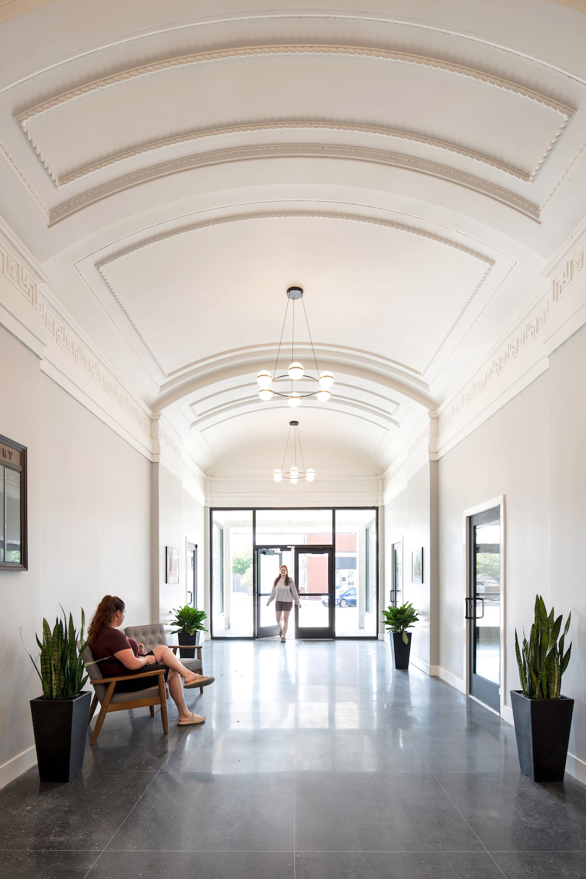
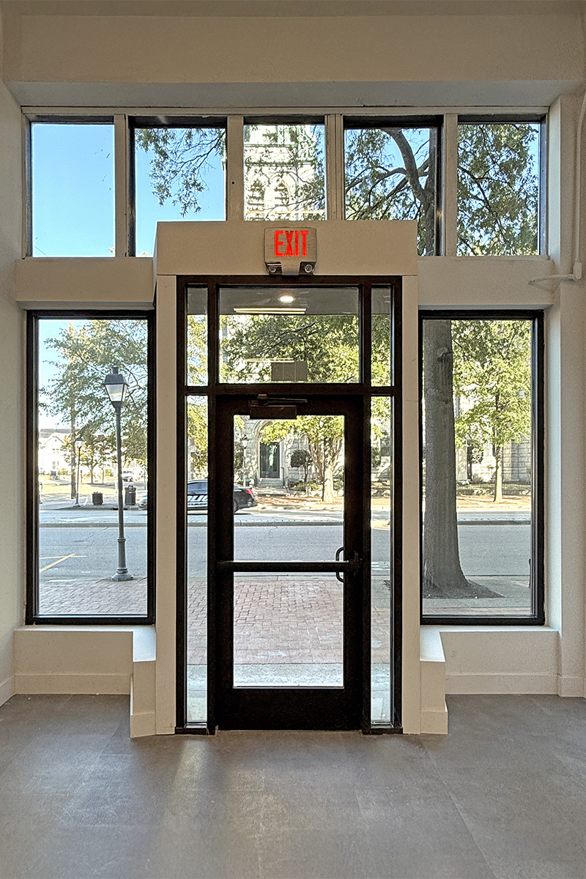
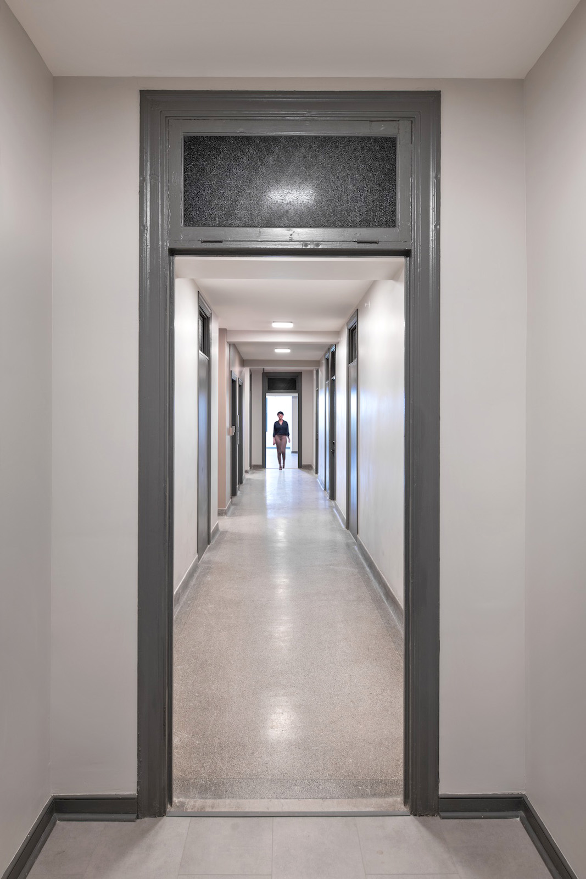
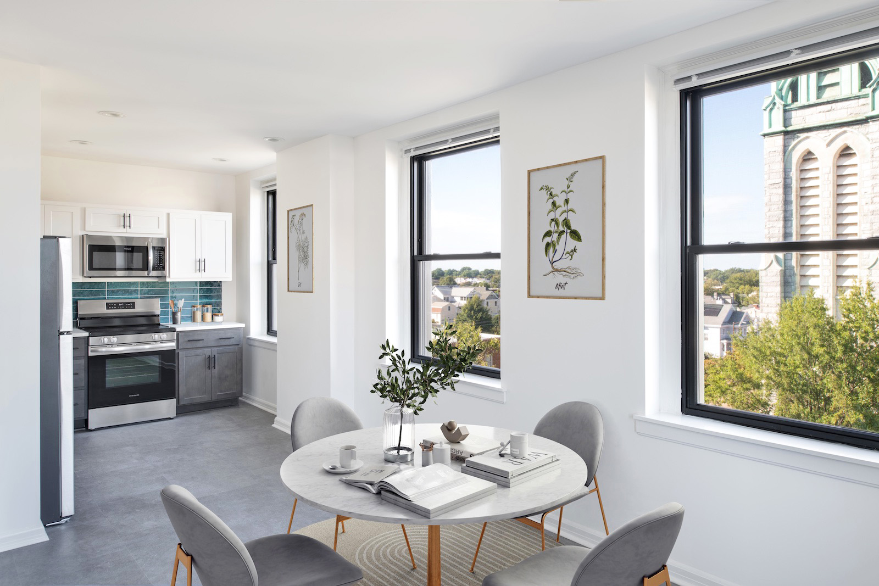
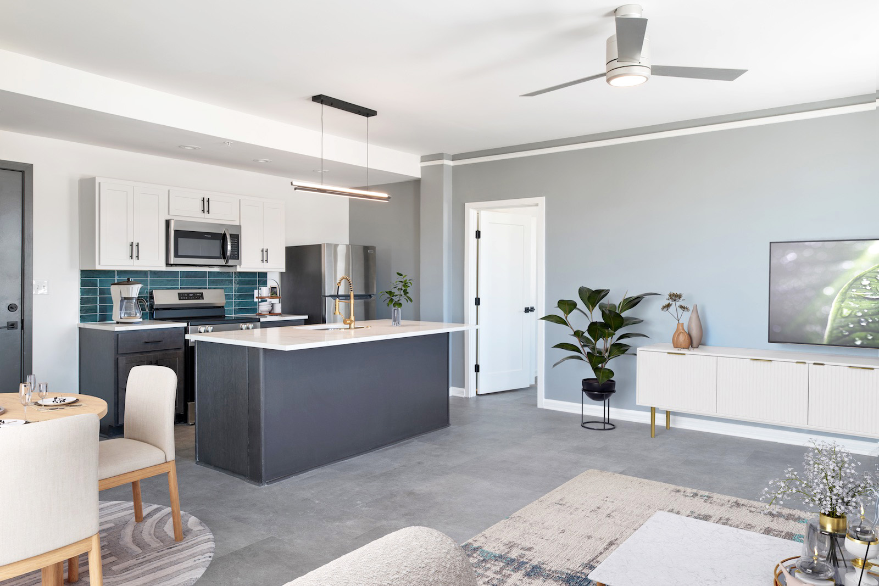
Publication
Coastal Virginia Magazine, Nov/Dec 2024, Vol24 Issue 6
