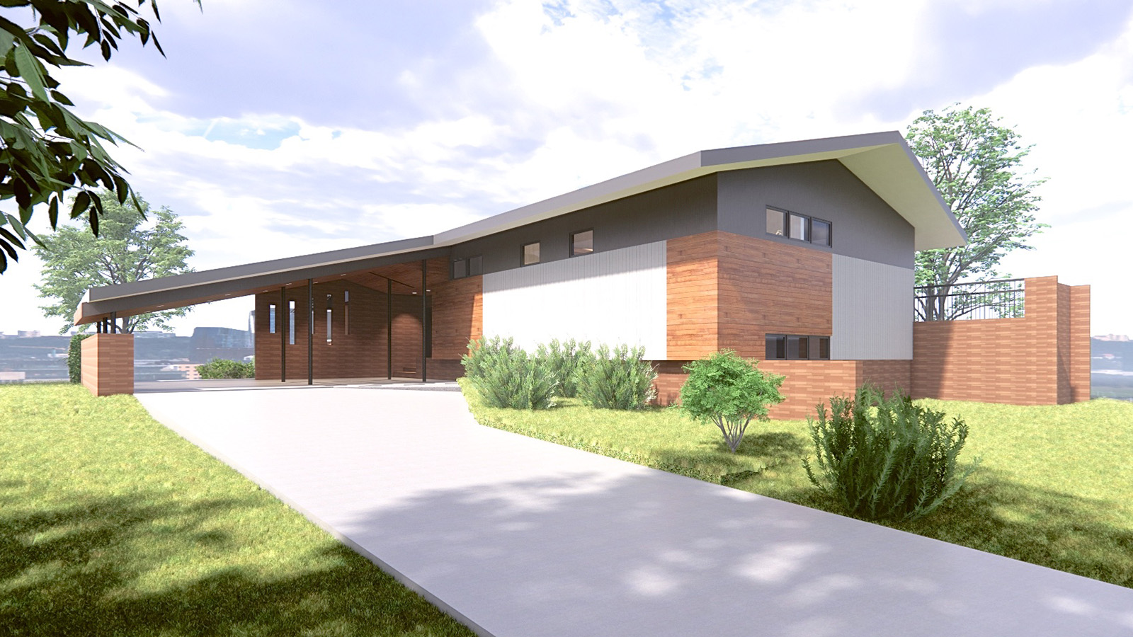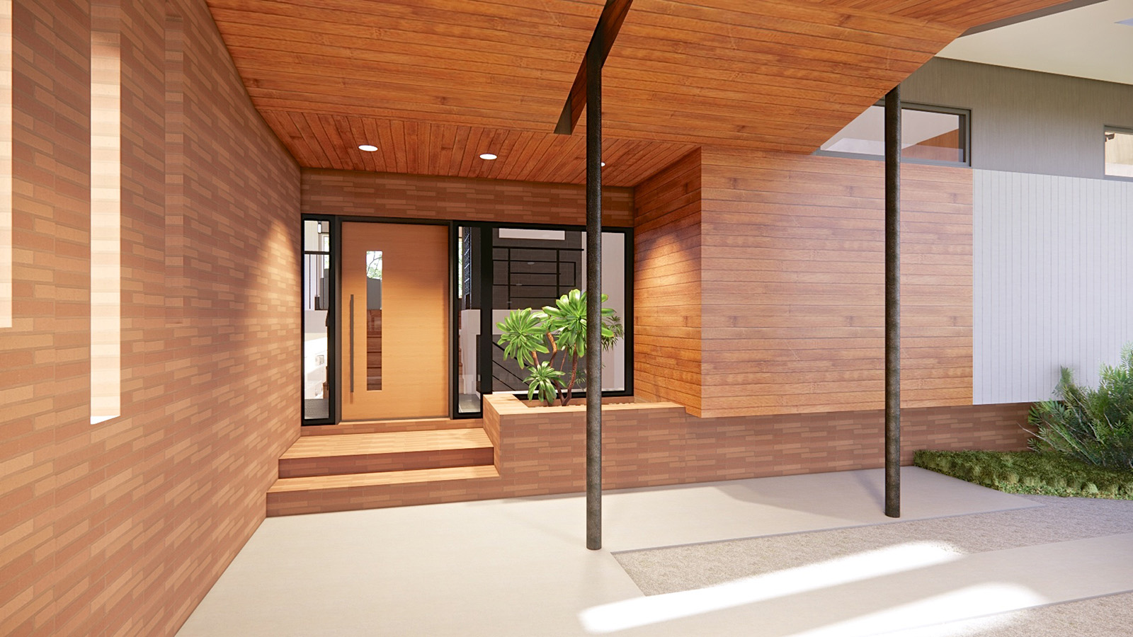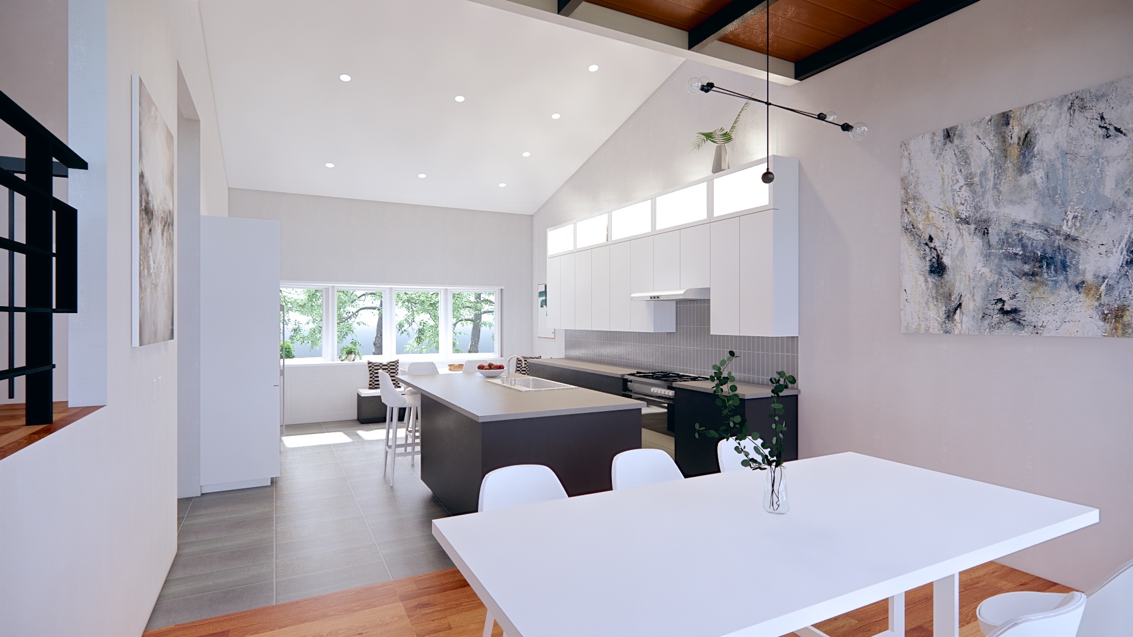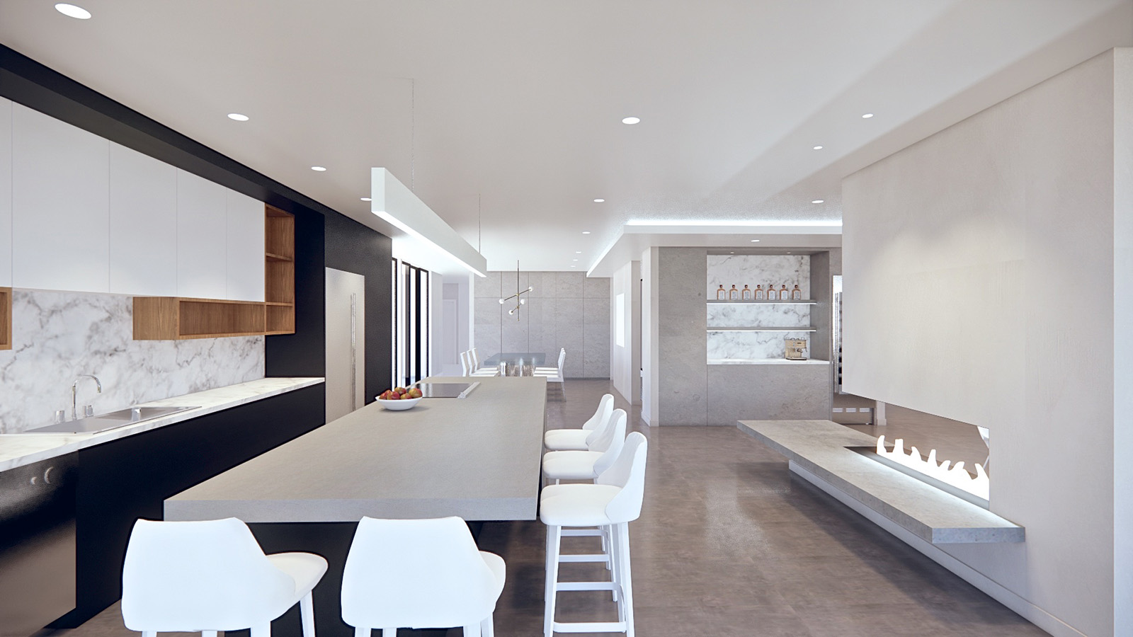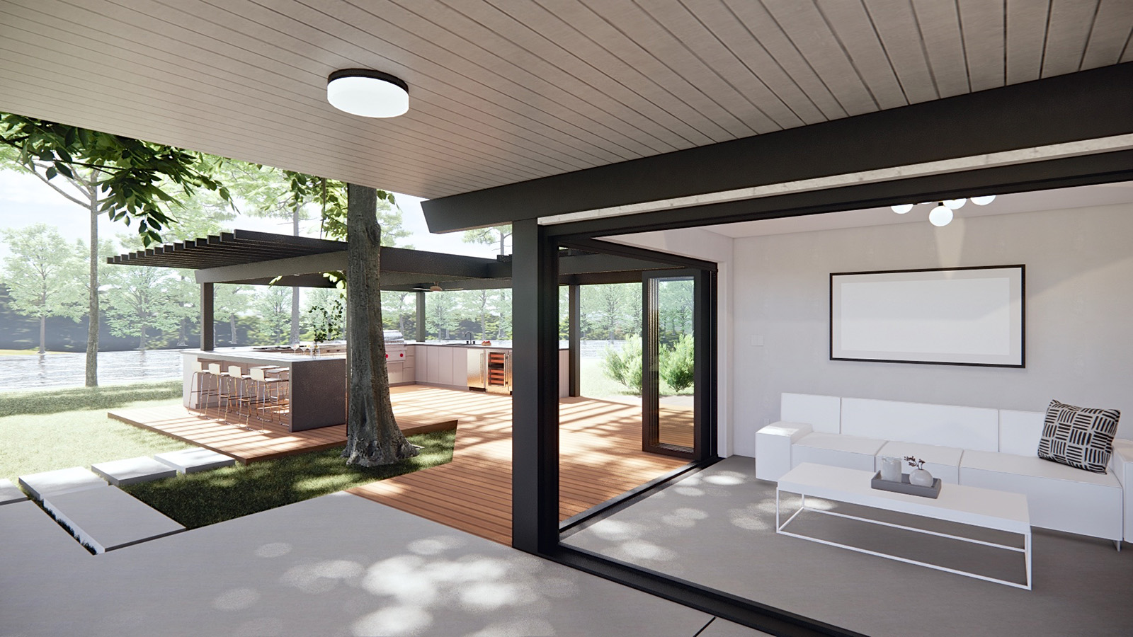Folding House
Virginia Beach, VAType/ Residential
Time/ 2020-2021
Client/ Private
Status/ Design
This single-family house in the Thoroughgood Neighborhood has very good bones and strong Mid-Century Modern features. The clients moved into the house several years ago and planned to make it a long-term home. In this split-level house, the flow to the kitchen on the upper level and the family room on the lower level are the main concerns for the daily activities. Another improvement the clients want to make is the curb appeal, especially the dark main entry area next to the carport.
The proposed design re-creates the proportion and definition of the main entry through a folded wood plank ceiling, which allows to integrate downlights into the carport and entry area. The columns and beams are painted and exposed to show structural clarity. The existing glass blocks and entry door are replaced with new contemporary looking picture windows and door to emphasize indoor/outdoor continuity, which is an important feature of MCM design.
For the inside, opening up the kitchen and restoring the vaulted ceiling make space distinctive. Creating a short stair connection between the entry and the underutilized lower-level family room change the flow and ensure the space to be an integral part of common spaces. Although it involves structural and HVAC changes, Clients think such move is worth the investment. It becomes one of the first priorities of the project.
Elevation Study

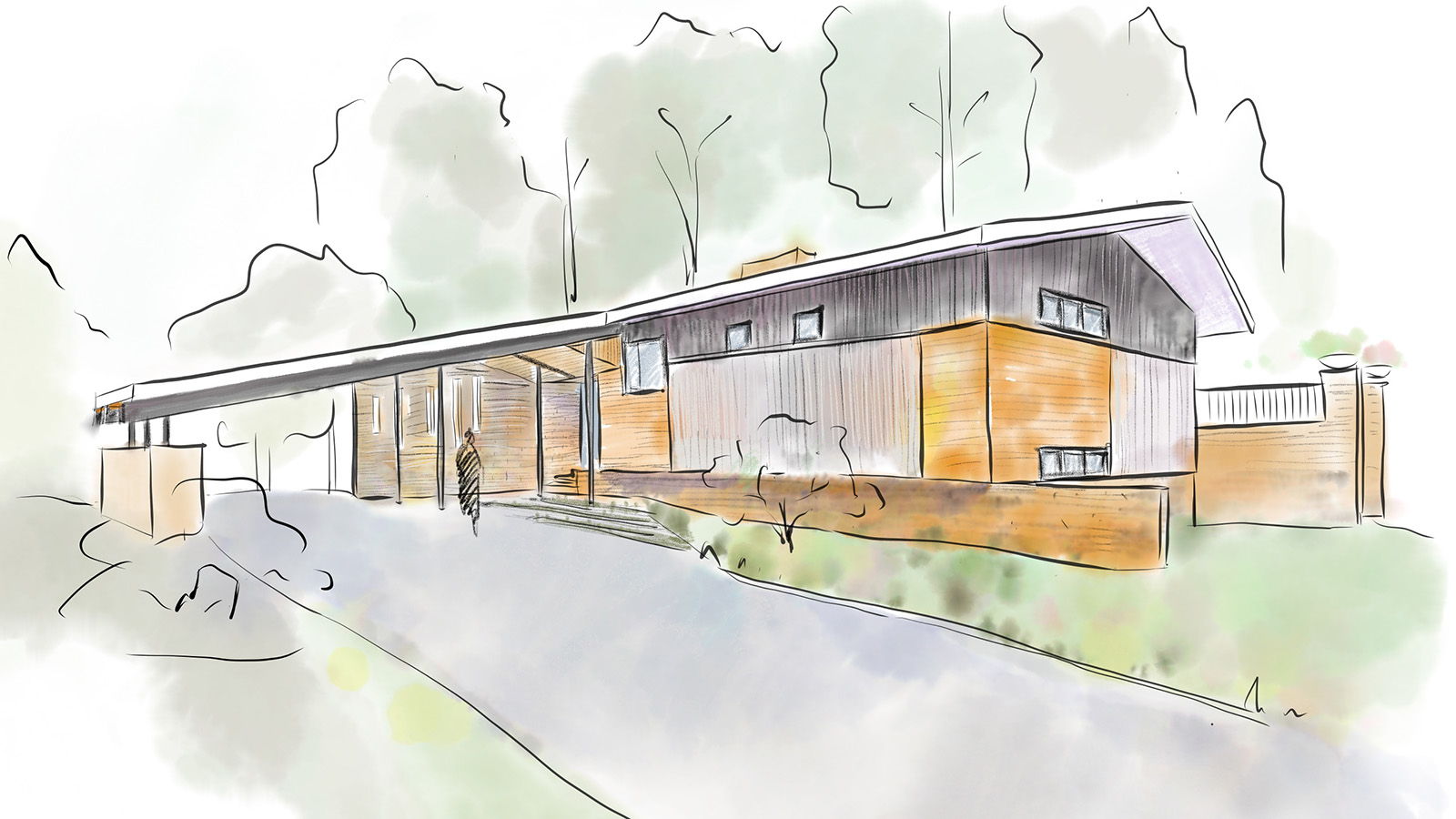
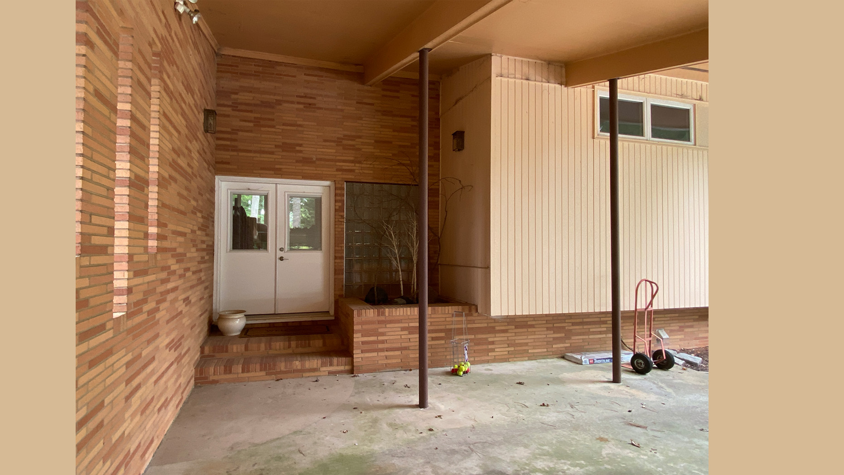
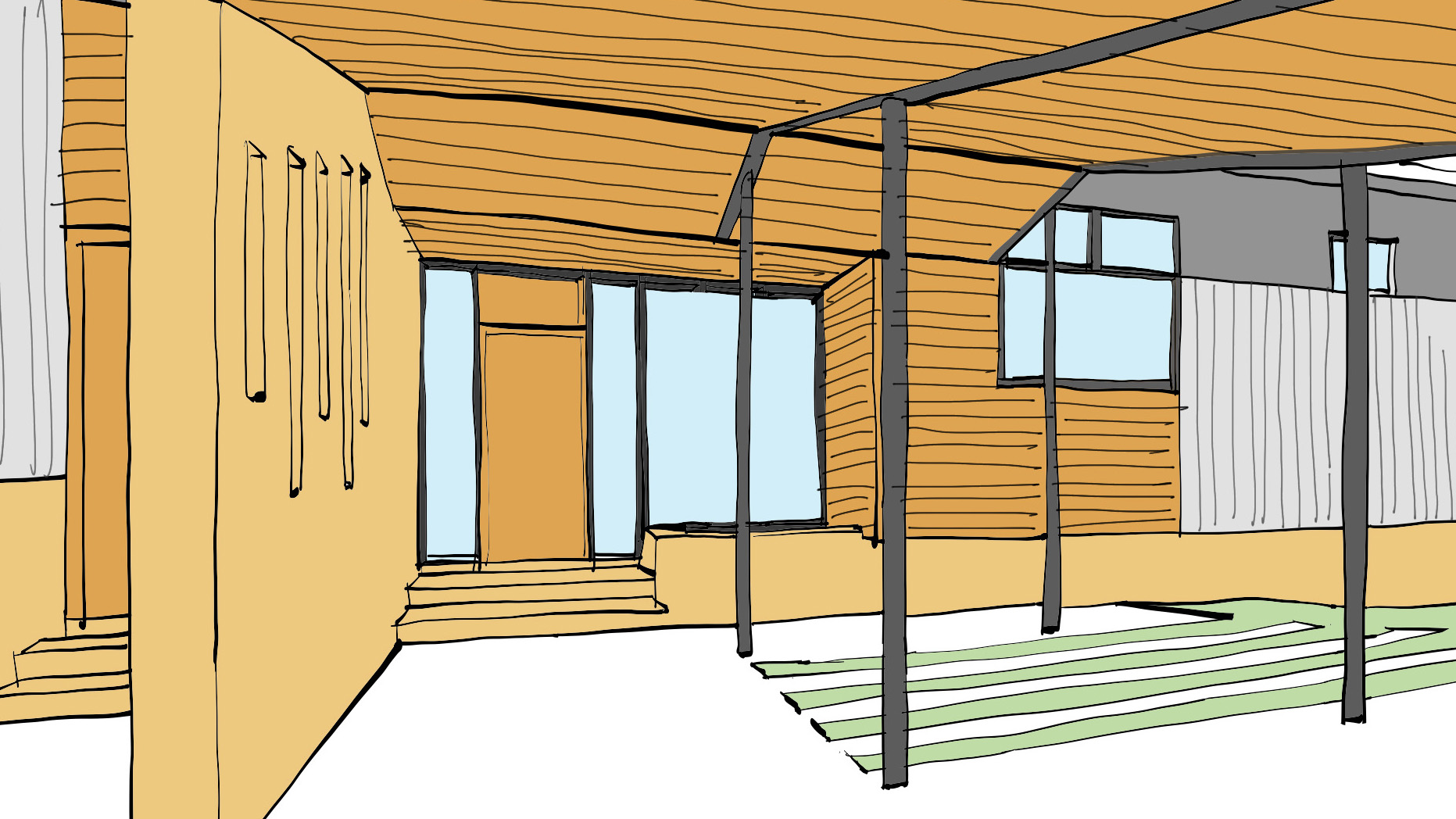
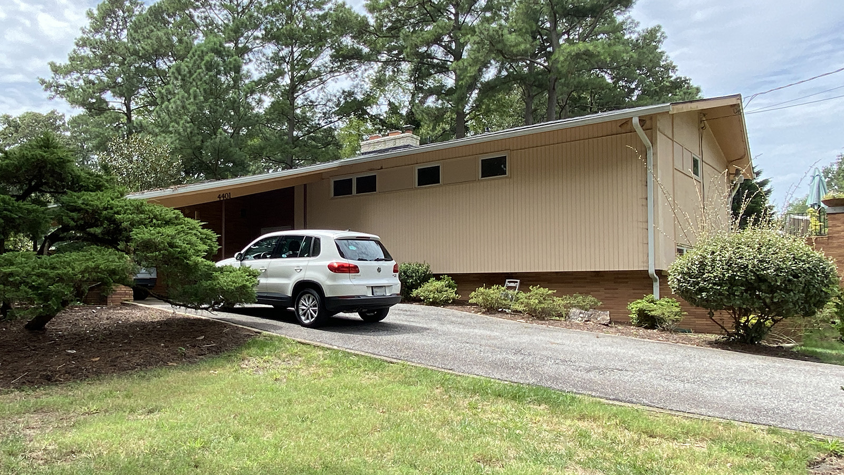
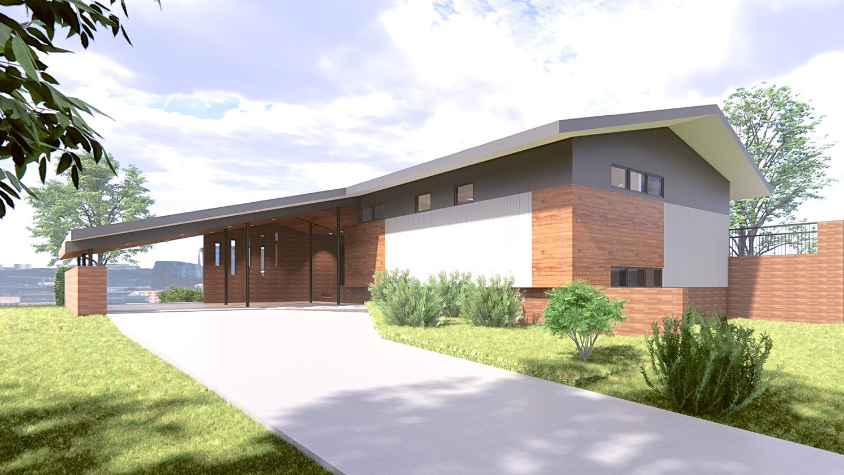
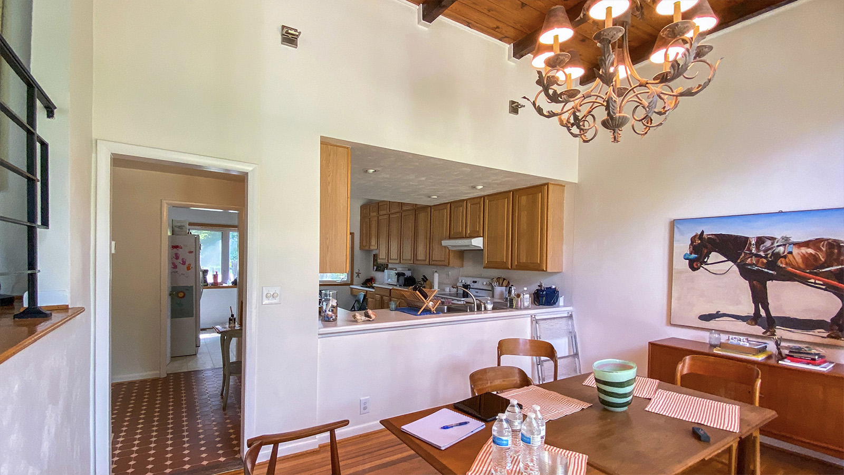
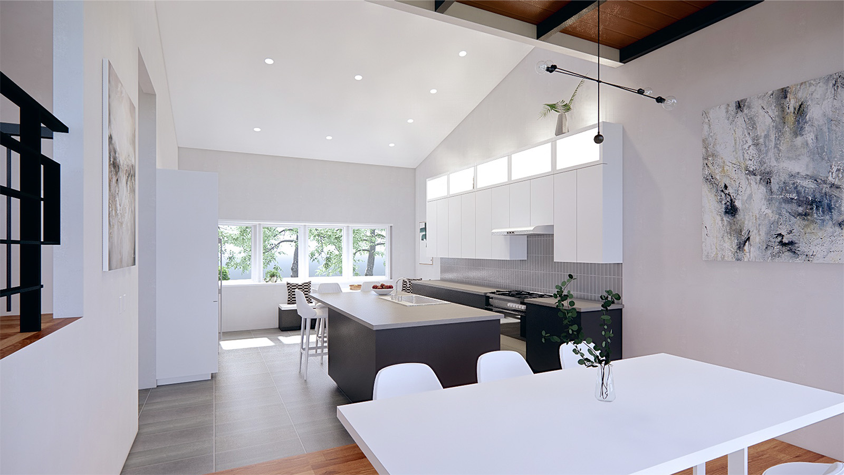
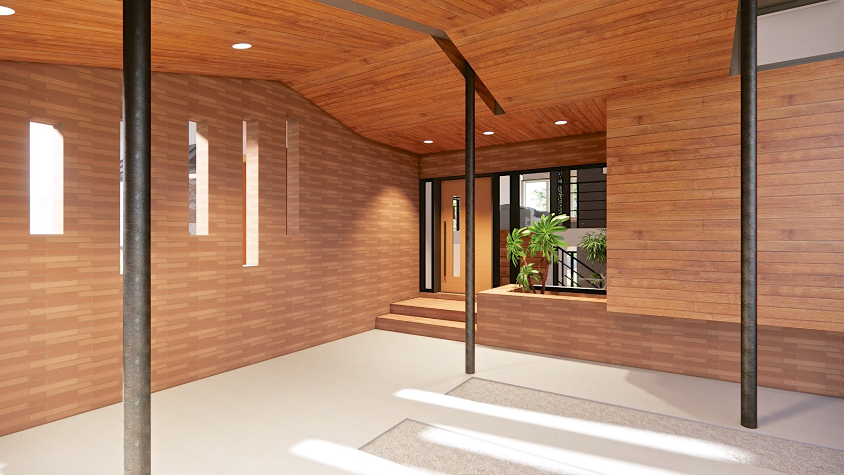
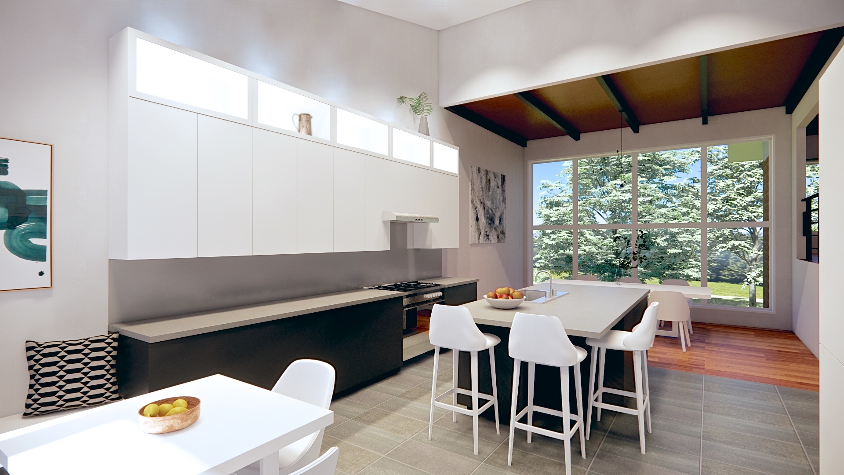
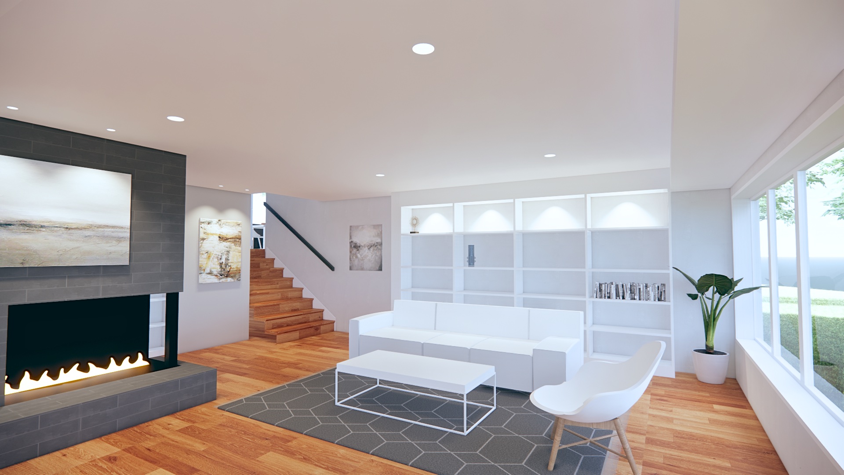
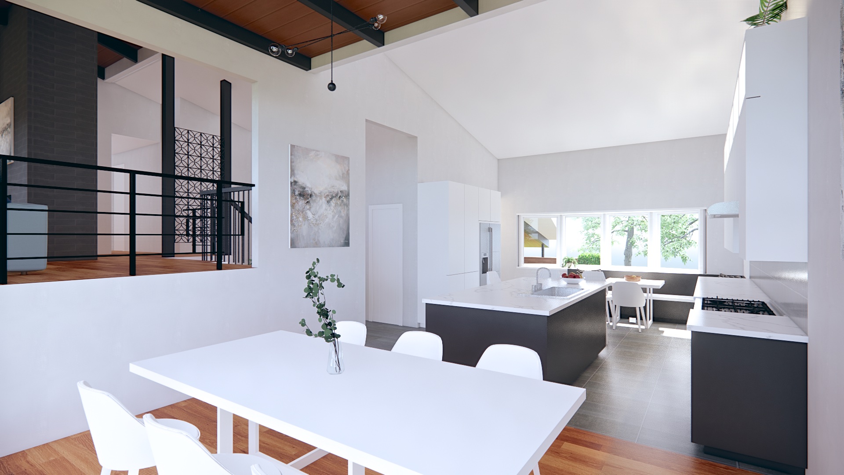
Claudia & Mike
Our experience with GARC has been great all around. We are currently working with them to remodel a large part of our midcentury modern home. They came up with ideas that we could never have imagined. They provided us with many differnt options and helped us work through the selection process. They were also great at understanding our specific needs and provided ideas that were tailored to our situation. Choosing GARC was a great investment and we would absolutely recommend them to anyone considering a remodeling/renovation project.
